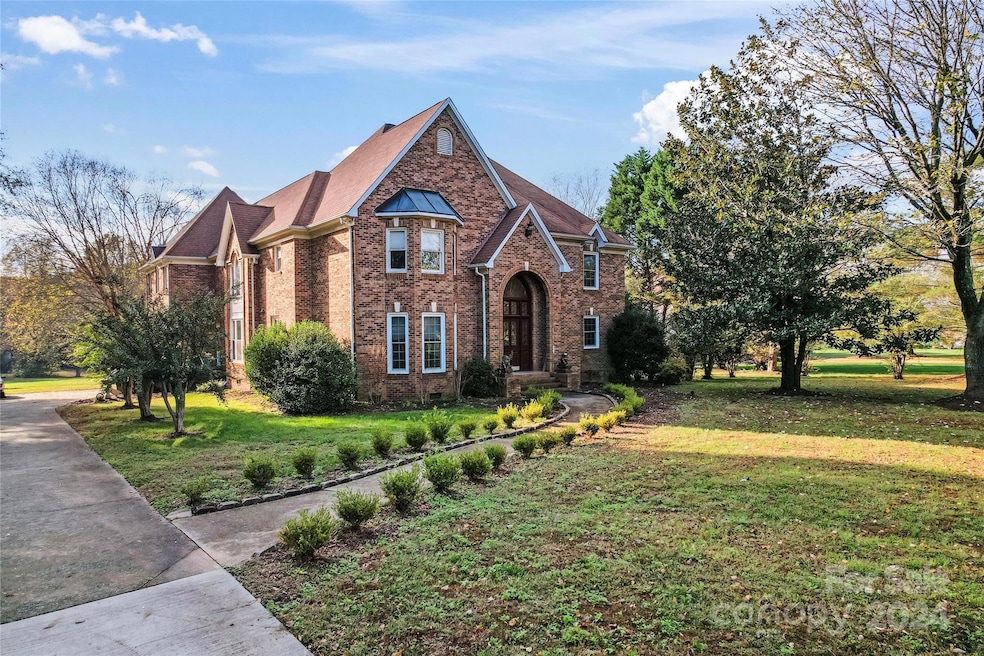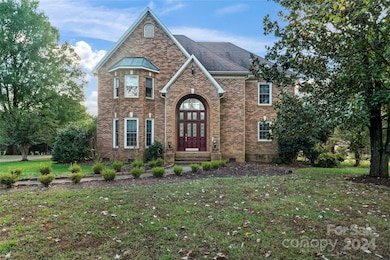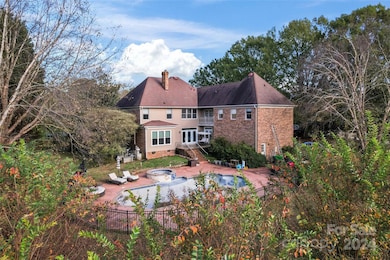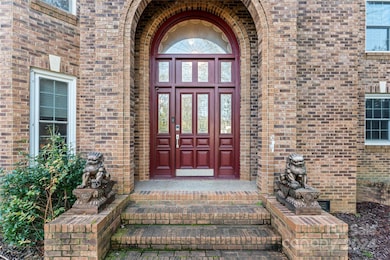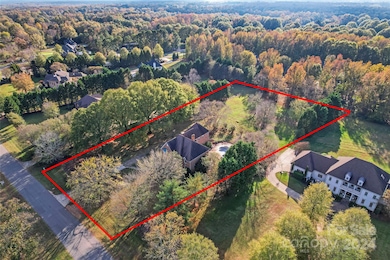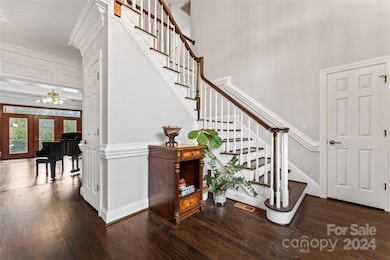
431 Walden Trail Waxhaw, NC 28173
Estimated payment $7,816/month
Highlights
- Pool and Spa
- Wooded Lot
- Rear Porch
- Rea View Elementary School Rated A
- Wood Flooring
- 2 Car Attached Garage
About This Home
An exceptional opportunity awaits with this rare gem! This home presents a unique opportunity to transform it into your DREAM ESTATE. Located in a Gated Community within the top-rated Marvin School District, this home boasts a 2nd living quarters equipped with a 2nd kitchen, Primary bedroom on Main, 2 Laundry locations, partially refinished hardwoods. Nestled on a generous 2.3 acre lot, this property offers incredible potential w/ a spacious interior & large, flat backyard complete w/ a pool & trees bordering the property lines. With a little TLC & the right vision, this home is perfectly positioned to become a show-stopper, rivaling any in the area! The spacious layout, combined w/ the prime location, offers an ideal canvas for creating your dream home. This is the one you've been waiting for! Don't miss out on this rare opportunity to unlock the full potential of this incredible property! Sold AS IS- bring your vision & make it shine! Price reflective of kitchen/pool renovations.
Co-Listing Agent
EXP Realty LLC Ballantyne Brokerage Phone: 704-724-8913 License #252534
Home Details
Home Type
- Single Family
Est. Annual Taxes
- $6,719
Year Built
- Built in 1988
Lot Details
- Front Green Space
- Level Lot
- Open Lot
- Wooded Lot
- Property is zoned AM7
Parking
- 2 Car Attached Garage
- Garage Door Opener
- Driveway
Home Design
- Four Sided Brick Exterior Elevation
Interior Spaces
- 2-Story Property
- Ceiling Fan
- Insulated Windows
- Living Room with Fireplace
- Crawl Space
- Pull Down Stairs to Attic
Kitchen
- Built-In Oven
- Electric Cooktop
- Microwave
- Dishwasher
Flooring
- Wood
- Tile
Bedrooms and Bathrooms
Laundry
- Dryer
- Washer
Outdoor Features
- Pool and Spa
- Rear Porch
Schools
- Rea View Elementary School
- Marvin Ridge Middle School
- Marvin Ridge High School
Utilities
- Forced Air Heating and Cooling System
- Heating System Uses Natural Gas
- Septic Tank
Additional Features
- More Than Two Accessible Exits
- Separate Entry Quarters
Community Details
- Walden At Providence Subdivision
- Mandatory Home Owners Association
Listing and Financial Details
- Assessor Parcel Number 06-177-048
Map
Home Values in the Area
Average Home Value in this Area
Tax History
| Year | Tax Paid | Tax Assessment Tax Assessment Total Assessment is a certain percentage of the fair market value that is determined by local assessors to be the total taxable value of land and additions on the property. | Land | Improvement |
|---|---|---|---|---|
| 2024 | $6,719 | $988,800 | $288,000 | $700,800 |
| 2023 | $6,259 | $988,800 | $288,000 | $700,800 |
| 2022 | $6,289 | $988,800 | $288,000 | $700,800 |
| 2021 | $6,289 | $988,800 | $288,000 | $700,800 |
| 2020 | $5,605 | $766,750 | $157,650 | $609,100 |
| 2019 | $6,003 | $766,750 | $157,650 | $609,100 |
| 2018 | $5,605 | $766,750 | $157,650 | $609,100 |
| 2017 | $5,989 | $766,800 | $157,700 | $609,100 |
| 2016 | $5,878 | $766,750 | $157,650 | $609,100 |
| 2015 | $5,954 | $766,750 | $157,650 | $609,100 |
| 2014 | $5,973 | $869,460 | $257,500 | $611,960 |
Property History
| Date | Event | Price | Change | Sq Ft Price |
|---|---|---|---|---|
| 04/22/2025 04/22/25 | Price Changed | $1,300,000 | -4.4% | $297 / Sq Ft |
| 03/25/2025 03/25/25 | Price Changed | $1,360,000 | -3.5% | $311 / Sq Ft |
| 02/15/2025 02/15/25 | Price Changed | $1,410,000 | -5.9% | $322 / Sq Ft |
| 01/14/2025 01/14/25 | Price Changed | $1,499,000 | -3.3% | $343 / Sq Ft |
| 11/14/2024 11/14/24 | For Sale | $1,550,000 | +184.4% | $354 / Sq Ft |
| 10/05/2018 10/05/18 | Sold | $545,000 | +1.9% | $121 / Sq Ft |
| 08/07/2018 08/07/18 | Pending | -- | -- | -- |
| 08/03/2018 08/03/18 | For Sale | $535,000 | -- | $119 / Sq Ft |
Deed History
| Date | Type | Sale Price | Title Company |
|---|---|---|---|
| Warranty Deed | $1,300,000 | -- | |
| Deed | -- | -- | |
| Special Warranty Deed | $545,000 | Servicelink | |
| Trustee Deed | $667,250 | None Available |
Mortgage History
| Date | Status | Loan Amount | Loan Type |
|---|---|---|---|
| Open | $930,000 | New Conventional | |
| Previous Owner | $484,300 | New Conventional | |
| Previous Owner | $430,000 | Unknown | |
| Previous Owner | $250,000 | Credit Line Revolving | |
| Previous Owner | $286,000 | Unknown | |
| Previous Owner | $106,000 | Unknown | |
| Previous Owner | $200,000 | Credit Line Revolving |
Similar Homes in Waxhaw, NC
Source: Canopy MLS (Canopy Realtor® Association)
MLS Number: 4198964
APN: 06-177-048
- 426 Walden Trail
- 424 Fairhaven Ct
- 1305 Foxfield Rd Unit 60
- 1214 Foxfield Rd
- 1202 Foxfield Rd
- 1006 Baldwin Ln
- 8706 Ruby Hill Ct
- 8716 Ruby Hill Ct
- 9200 Kingsmead Ln
- 8710 Chewton Glen Dr
- 1806 Grayscroft Dr
- 423 Oakmont Ln
- 3042 Kings Manor Dr
- 510 Ancient Oaks Ln
- 1404 Churchill Downs Dr
- 314 Royal Crescent Ln
- 9107 Shrewsbury Dr
- 500 Wyndham Ln
- 1511 Churchill Downs Dr
- 9011 Pine Laurel Dr
