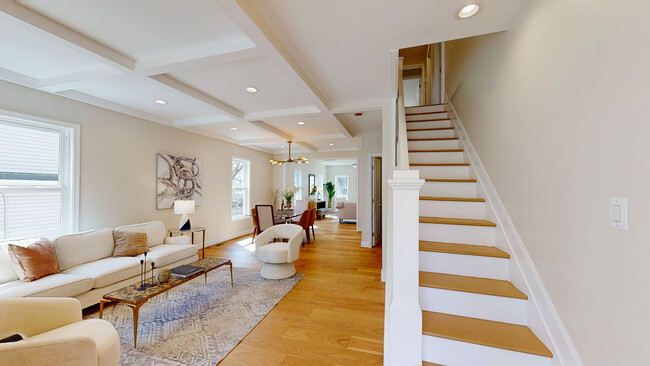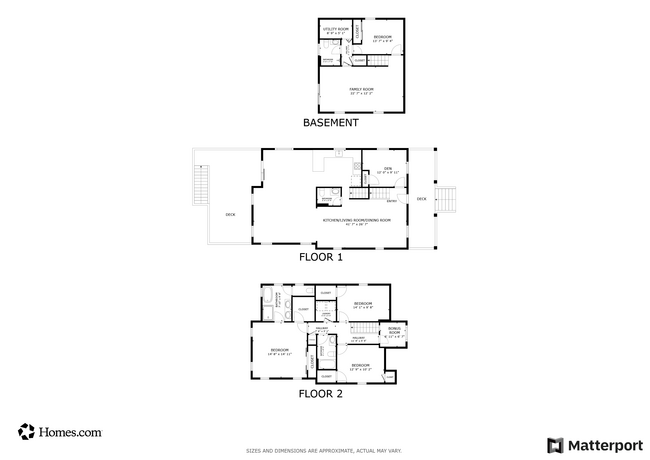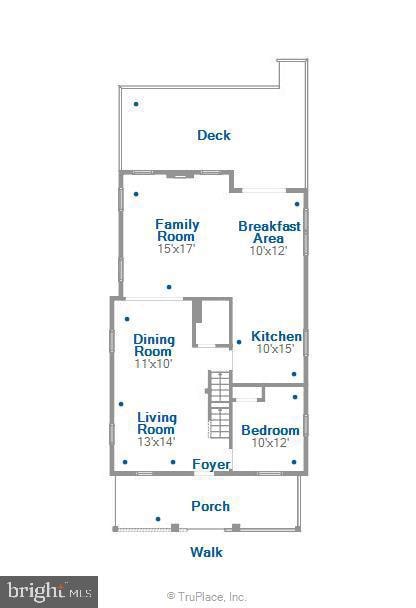
4310 30th St Mount Rainier, MD 20712
Estimated payment $5,183/month
Highlights
- Hot Property
- Recreation Room
- No HOA
- Colonial Architecture
- Engineered Wood Flooring
- 3-minute walk to Mount Rainier Park
About This Home
This original 1920 Craftsman-style house has been completely renovated with 800 additional square feet added, all-new electrical, plumbing and dual zone heating ventilation and air conditioning system that retains its historic charm and character with an appealing modern open floor plan. Entering the house, you are greeted by beautiful, coffered ceiling in the living and dining rooms, and an expansive view through the spacious family room into the large backyard with mature trees. An electric fireplace and a bladeless fandelier adorn the family room. Walk out to the large deck that expands the width of the house from the spacious breakfast area. A peninsula abuts the nicely apportioned kitchen with top grade LG appliances. The vent hood adds appeal for the chef in the kitchen. A bedroom/office and a powder room complete the first floor. Metro is less than 4 miles from the property.Walk upstairs to the original two bedrooms, which have been enlarged and fitted with walk-in closets and an additional storage area. A spacious bathroom is conveniently located next to the bedrooms. The laundry room with LG appliances is also on the 2nd floor. The original dormer provides a cozy retreat for study, peace and quiet.The primary bedroom and en-suite bathroom occupy 400 square feet of new space in the second floor addition. A large walk-in closet with plenty of clothing space is on one side of the bedroom, and a spacious closet is on another wall of the bedroom. A fandelier provides additional cooling comfort to the owners and helps cut down on high utility bills. The primary bathroom has a soaking tub and separate shower, and a double sink. Gold fixtures, including the large mirror, adorn this owners' retreat. The toilet has its own private space.Down in the basement level is a spacious recreation room and a 5th bedroom with a large closet. A full bath is conveniently located next to it. Walk out from the rec room to a covered patio underneath the family room and breakfast area and on to the spacious backyard. Make this your new home to enjoy for many years. Yes, you've arrived in your new home in beautiful Mount Rainier, Maryland! Welcome!!
Home Details
Home Type
- Single Family
Est. Annual Taxes
- $10,025
Year Built
- Built in 1920 | Remodeled in 2025
Lot Details
- 7,500 Sq Ft Lot
- Property is in excellent condition
- Property is zoned RSF65
Home Design
- Colonial Architecture
- Frame Construction
- Composition Roof
- Concrete Perimeter Foundation
Interior Spaces
- Property has 3 Levels
- Ceiling Fan
- Double Pane Windows
- Replacement Windows
- Double Hung Windows
- Window Screens
- Insulated Doors
- Six Panel Doors
- Family Room Off Kitchen
- Combination Dining and Living Room
- Breakfast Room
- Recreation Room
- Engineered Wood Flooring
- Eat-In Kitchen
Bedrooms and Bathrooms
- En-Suite Primary Bedroom
- Soaking Tub
- Walk-in Shower
Laundry
- Electric Dryer
- Washer
Finished Basement
- Walk-Out Basement
- Rear Basement Entry
Parking
- 2 Parking Spaces
- 2 Driveway Spaces
- Gravel Driveway
- On-Street Parking
Eco-Friendly Details
- Energy-Efficient Windows
Schools
- Mount Rainier Elementary School
- Hyattsville Middle School
- Northwestern High School
Utilities
- Forced Air Heating and Cooling System
- Back Up Electric Heat Pump System
- 120/240V
- Electric Water Heater
- Municipal Trash
- Phone Available
Community Details
- No Home Owners Association
- Mt Rainier Rogers 1St A Subdivision
Listing and Financial Details
- Tax Lot 18
- Assessor Parcel Number 17171966407
Map
Home Values in the Area
Average Home Value in this Area
Tax History
| Year | Tax Paid | Tax Assessment Tax Assessment Total Assessment is a certain percentage of the fair market value that is determined by local assessors to be the total taxable value of land and additions on the property. | Land | Improvement |
|---|---|---|---|---|
| 2024 | $10,292 | $474,900 | $135,700 | $339,200 |
| 2023 | $17,734 | $457,933 | $0 | $0 |
| 2022 | $4,645 | $112,100 | $0 | $0 |
| 2021 | $3,928 | $100,300 | $100,300 | $0 |
| 2020 | $3,607 | $91,967 | $0 | $0 |
| 2019 | $1,755 | $83,633 | $0 | $0 |
| 2018 | $2,972 | $75,300 | $75,300 | $0 |
| 2017 | $1,742 | $75,300 | $0 | $0 |
| 2016 | -- | $75,300 | $0 | $0 |
| 2015 | $3,811 | $75,300 | $0 | $0 |
| 2014 | $3,811 | $165,700 | $0 | $0 |
Property History
| Date | Event | Price | Change | Sq Ft Price |
|---|---|---|---|---|
| 03/26/2025 03/26/25 | For Sale | $779,000 | +122.6% | $300 / Sq Ft |
| 01/19/2024 01/19/24 | Sold | $350,000 | -7.7% | $319 / Sq Ft |
| 01/17/2024 01/17/24 | Pending | -- | -- | -- |
| 01/15/2024 01/15/24 | Off Market | $379,000 | -- | -- |
| 10/18/2023 10/18/23 | For Sale | $379,000 | 0.0% | $345 / Sq Ft |
| 10/09/2023 10/09/23 | Pending | -- | -- | -- |
| 09/30/2023 09/30/23 | For Sale | $379,000 | -- | $345 / Sq Ft |
Deed History
| Date | Type | Sale Price | Title Company |
|---|---|---|---|
| Deed | $350,000 | Prime Title | |
| Deed | $135,000 | Brennan Title Company | |
| Deed | $22,500 | Brennan Title Company | |
| Interfamily Deed Transfer | -- | Brennan Title Company | |
| Deed | $30,000 | -- |
Mortgage History
| Date | Status | Loan Amount | Loan Type |
|---|---|---|---|
| Open | $557,700 | New Conventional | |
| Previous Owner | $35,000 | Commercial | |
| Previous Owner | $155,000 | Commercial | |
| Previous Owner | $27,600 | Commercial | |
| Previous Owner | $130,000 | Construction |
About the Listing Agent

Our real estate company has kept pace, adapting to rapid growth and a changing economy while maintaining exacting standards and integrity. Please explore the resources within this website, and contact me with any questions or comments.
As an active, local agent, I am available to address all of your real estate needs.
Please give me a call or email when you are ready to visit some homes, or to schedule a free home selling consultation. I look forward to working with you!
Clifton's Other Listings
Source: Bright MLS
MLS Number: MDPG2144708
APN: 17-1966407
- 4309 30th St
- 4214 31st St
- 3210 Varnum St
- 4100 31st St
- 4309 22nd St NE
- 3501 Taylor St
- 2901 Bunker Hill Rd
- 3604 Webster St
- 4016 35th St
- 4101 21st St NE
- 4007 35th St
- 4423 19th Place NE
- 2011 Wardman Rd
- 4016 21st St NE
- 4007 37th St
- 4505 38th St
- 3809 35th St
- 3209 Perry St
- 2225 Quincy St NE
- 3722 Shepherd St






