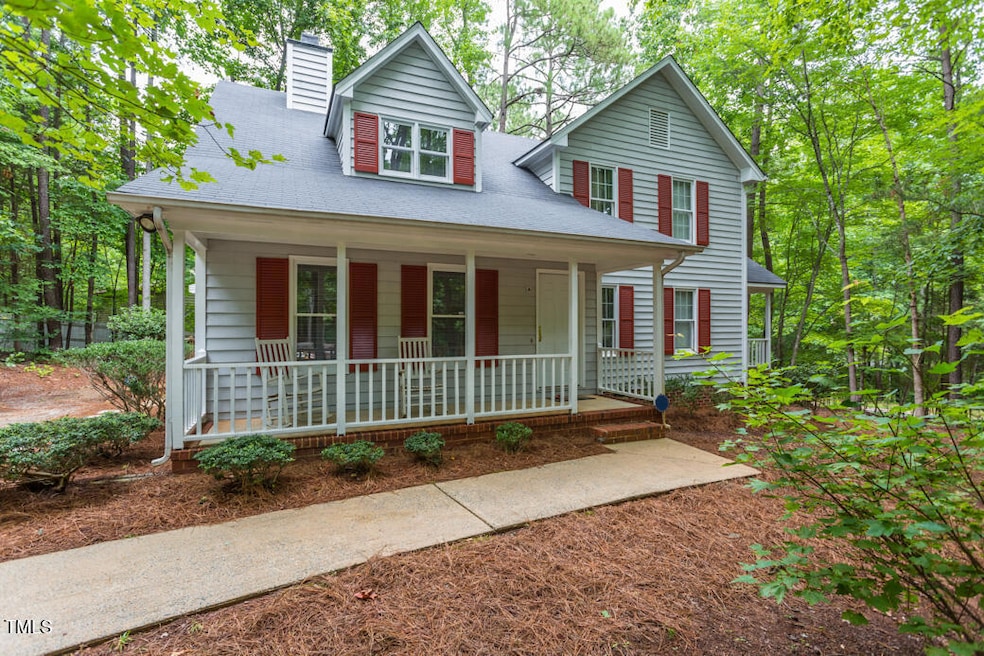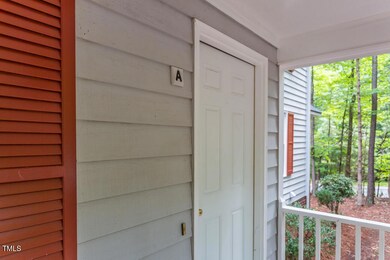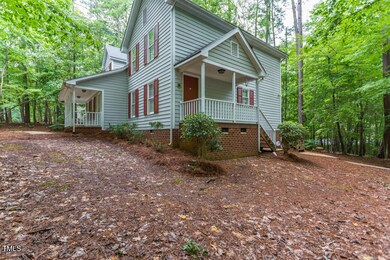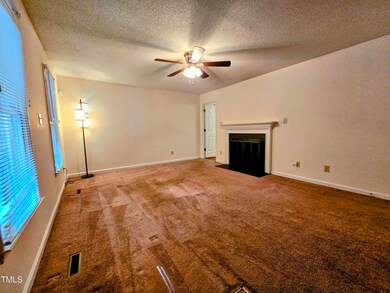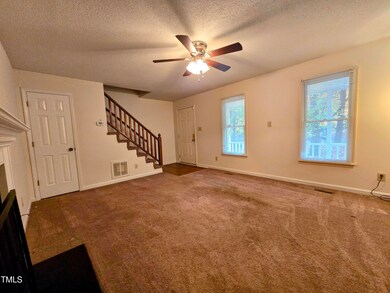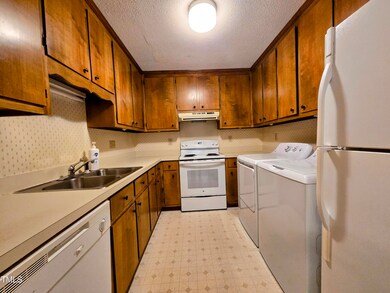
4310 American Dr Unit A/B Durham, NC 27705
American Village NeighborhoodHighlights
- Deck
- Wooded Lot
- Wood Flooring
- Forest View
- Transitional Architecture
- 2 Fireplaces
About This Home
As of November 2024Your tenants will love the private lot surrounded by woods in American Village. It is only two miles from Duke University Hospital. It is ideal for grad students, nurses, or fellows. Unit A has a rare first-floor bedroom with two spacious bedrooms upstairs and two full bathrooms. The family room has a cozy wood-burning fireplace. The lease expires May 11, 2025, at $1570 monthly. The selling agent is working with the tenants on an early termination program, where the tenant continues to pay rent until a replacement tenant is found. Please call for more details. The replacement tenant rent amount is being offered at $1650. Unit B expires on June 29, 2025, at $1275 monthly. It has a large combined living and dining area, which is ideal for entertaining. Both bedrooms upstairs have full baths and a half bath downstairs. The property is near Duke Forest trails, and both units have a washer and dryer. The private lot offers a quiet, peaceful, and serene location to walk a pet or enjoy the decks attached to each unit. There has not been a vacancy for more than four years, making it a sound investment opportunity.
Property Details
Home Type
- Multi-Family
Est. Annual Taxes
- $3,294
Year Built
- Built in 1984
Lot Details
- 0.45 Acre Lot
- 1 Common Wall
- Corner Lot
- Wooded Lot
Home Design
- Duplex
- Transitional Architecture
- Slab Foundation
- Shingle Roof
- Cedar
Interior Spaces
- 2,373 Sq Ft Home
- 2-Story Property
- Ceiling Fan
- 2 Fireplaces
- Entrance Foyer
- Combination Dining and Living Room
- Forest Views
- Laundry in unit
Flooring
- Wood
- Carpet
- Vinyl
Bedrooms and Bathrooms
- 5 Bedrooms
Parking
- Private Driveway
- 4 Open Parking Spaces
Outdoor Features
- Deck
- Front Porch
Utilities
- Forced Air Heating and Cooling System
- Heat Pump System
Listing and Financial Details
- Tenant pays for all utilities, cable TV, insurance, pest control, telephone, water
- The owner pays for exterior maintenance, HVAC maintenance, repairs, roof maintenance, taxes
- Assessor Parcel Number 12
Community Details
Overview
- No Home Owners Association
- 2 Units
- American Village Subdivision
Building Details
- 2 Leased Units
Map
Home Values in the Area
Average Home Value in this Area
Property History
| Date | Event | Price | Change | Sq Ft Price |
|---|---|---|---|---|
| 11/14/2024 11/14/24 | Sold | $481,000 | +6.9% | $203 / Sq Ft |
| 11/05/2024 11/05/24 | Pending | -- | -- | -- |
| 11/01/2024 11/01/24 | For Sale | $450,000 | -- | $190 / Sq Ft |
Similar Homes in Durham, NC
Source: Doorify MLS
MLS Number: 10061229
- 4229 American Dr Unit F
- 14 Tarawa Terrace
- 4436 Talcott Dr
- 4108 Kismet Dr
- 3910 Hillgrand Dr
- 36 Argonaut Dr
- 3818 Hillgrand Dr
- 65 Forest Oaks Dr
- 15 Plumas Dr
- 3907 Inwood Dr
- 53 Forest Oaks Dr
- 10 Georgetown Ct
- 210 Silas St
- 19 Sangre de Cristo Dr
- 114 Mt Evans Dr
- 5 Galway Glenn Ln
- 2 Forest Green Dr
- 15 Providence Ct
- 5 Quintin Place
- 4022 Neal Rd
