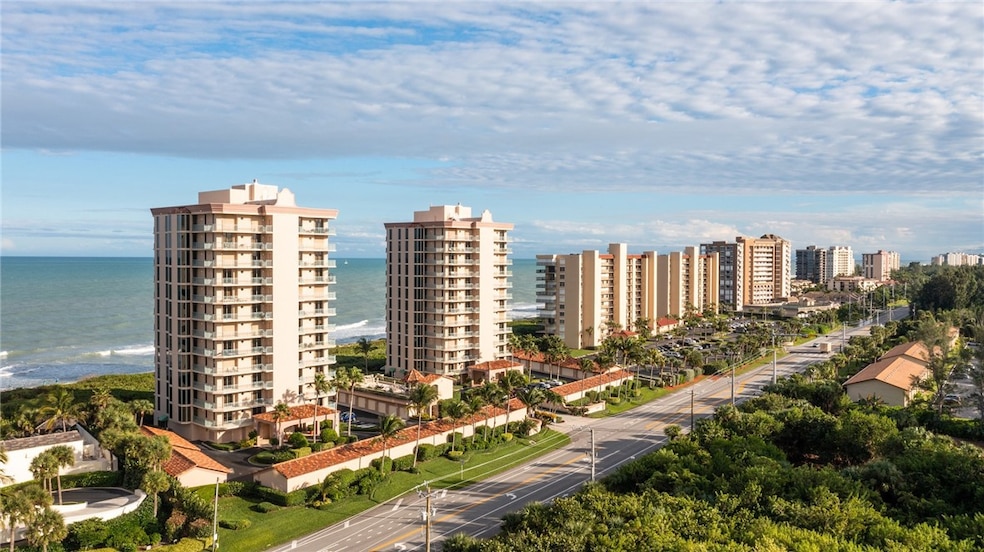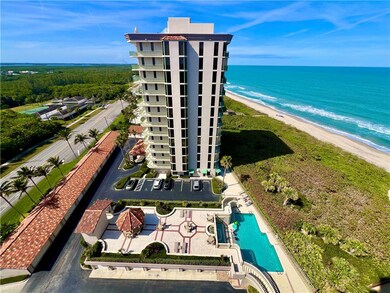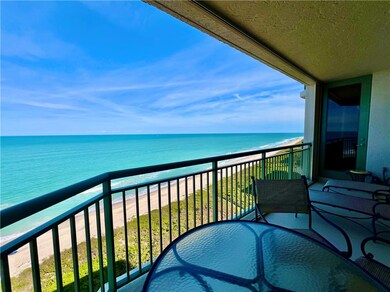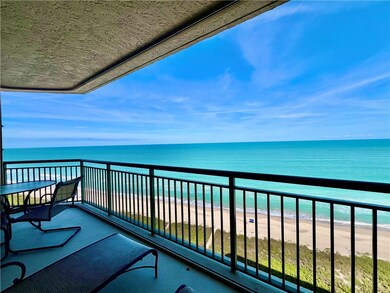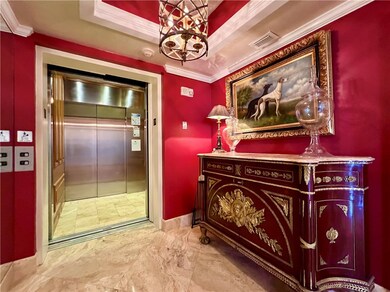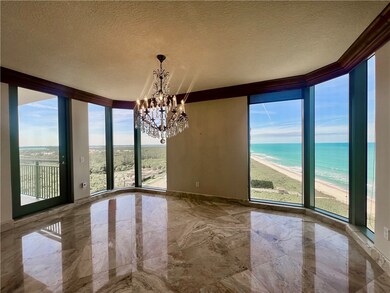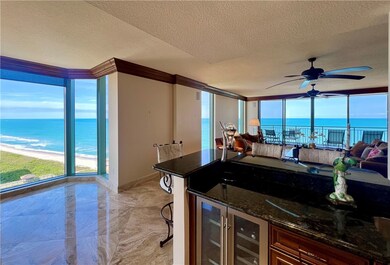
4310 N Highway A1a Unit 1202S Fort Pierce, FL 34949
Hutchinson Island North NeighborhoodEstimated payment $7,818/month
Total Views
1,203
3
Beds
3.5
Baths
2,635
Sq Ft
$454
Price per Sq Ft
Highlights
- Ocean Front
- Spa
- Marble Flooring
- Fitness Center
- Roman Tub
- Billiard Room
About This Home
Direct oceanfront NE 12th flor unit with unobstructed, panoramic ocean/river views from every room. 3 bedrooms 3.5 bathrooms, 2 private elevators, garage, storage. Luxury gated community offers billiards, clubhouse, pool, fitness & beach access, gazebo with grill.
Open House Schedule
-
Saturday, April 26, 20251:00 to 3:00 pm4/26/2025 1:00:00 PM +00:004/26/2025 3:00:00 PM +00:00Call/Text Sergei: (772) 216-7126Add to Calendar
-
Sunday, April 27, 20251:00 to 3:00 pm4/27/2025 1:00:00 PM +00:004/27/2025 3:00:00 PM +00:00Call/Text Sergei: (772) 216-7126Add to Calendar
Property Details
Home Type
- Condominium
Est. Annual Taxes
- $13,780
Year Built
- Built in 2004
Lot Details
- Ocean Front
- North Facing Home
Parking
- 1 Car Garage
Property Views
- Ocean
- Intracoastal
- River
- Pool
Home Design
- Courtyard Style Home
Interior Spaces
- 2,635 Sq Ft Home
- Crown Molding
- Window Treatments
Kitchen
- Built-In Oven
- Cooktop
- Microwave
- Dishwasher
- Wine Cooler
- Kitchen Island
- Disposal
Flooring
- Carpet
- Marble
Bedrooms and Bathrooms
- 3 Bedrooms
- Split Bedroom Floorplan
- Walk-In Closet
- Roman Tub
- Bathtub
Laundry
- Laundry in unit
- Dryer
- Washer
Home Security
Pool
- Spa
- Gas Heated Pool
- Outdoor Shower
Outdoor Features
- Property has ocean access
- Beach Access
- Balcony
Utilities
- Multiple cooling system units
- Central Heating and Cooling System
Listing and Financial Details
- Tax Lot 1
- Assessor Parcel Number 1423-565-0046-000-2
Community Details
Overview
- Association fees include common areas, insurance, maintenance structure, parking, recreation facilities, reserve fund, sewer, trash, water
- Elliott Marrill Association
- Altamira Subdivision
- 13-Story Property
Amenities
- Trash Chute
- Billiard Room
- Community Storage Space
- Elevator
Recreation
- Fitness Center
- Community Pool
- Community Spa
Pet Policy
- No Pets Allowed
- Pet Size Limit
Security
- Fire and Smoke Detector
- Fire Sprinkler System
Map
Create a Home Valuation Report for This Property
The Home Valuation Report is an in-depth analysis detailing your home's value as well as a comparison with similar homes in the area
Home Values in the Area
Average Home Value in this Area
Tax History
| Year | Tax Paid | Tax Assessment Tax Assessment Total Assessment is a certain percentage of the fair market value that is determined by local assessors to be the total taxable value of land and additions on the property. | Land | Improvement |
|---|---|---|---|---|
| 2024 | $11,091 | $638,471 | -- | -- |
| 2023 | $11,091 | $619,875 | $0 | $0 |
| 2022 | $10,920 | $601,821 | $0 | $0 |
| 2021 | $10,991 | $584,293 | $0 | $0 |
| 2020 | $10,964 | $576,226 | $0 | $0 |
| 2019 | $10,835 | $563,271 | $0 | $0 |
| 2018 | $10,209 | $552,769 | $0 | $0 |
| 2017 | $10,113 | $637,400 | $0 | $637,400 |
| 2016 | $9,801 | $609,400 | $0 | $609,400 |
| 2015 | $9,965 | $584,500 | $0 | $584,500 |
| 2014 | $9,713 | $522,400 | $0 | $0 |
Source: Public Records
Property History
| Date | Event | Price | Change | Sq Ft Price |
|---|---|---|---|---|
| 03/24/2025 03/24/25 | For Sale | $1,195,000 | -- | $454 / Sq Ft |
Source: REALTORS® Association of Indian River County
Deed History
| Date | Type | Sale Price | Title Company |
|---|---|---|---|
| Interfamily Deed Transfer | -- | Attorney | |
| Interfamily Deed Transfer | -- | Attorney | |
| Interfamily Deed Transfer | -- | Attorney | |
| Interfamily Deed Transfer | -- | -- | |
| Interfamily Deed Transfer | -- | -- |
Source: Public Records
Similar Homes in Fort Pierce, FL
Source: REALTORS® Association of Indian River County
MLS Number: 286664
APN: 14-23-565-0046-0002
Nearby Homes
- 4310 N Highway A1a Unit 1202S
- 4310 N Highway A1a Unit 201S
- 4330 N Highway A1a Unit 602n
- 4400 N Highway A1a Unit 802
- 4400 N Highway A1a Unit 8
- 4400 N Highway A1a Unit 8S
- 4400 N Highway A1a Unit 5S
- 4400 N Highway A1a Unit 13S
- 4200 N Hwy A1a Unit 814
- 4250 N Highway A1a Unit 705
- 4250 N Highway A1a Unit 1102
- 4200 N Highway A1a Unit 515
- 4250 N Highway A1a Unit 707
- 4250 N Highway A1a Unit 702
- 4250 N Highway A1a Unit 102
- 4200 N Highway A1a Unit 616
- 4250 N Highway A1a Unit 608
- 4250 N Highway A1a Unit 503
- 4250 N Highway A1a Unit 505
- 4422 N Highway A1a
