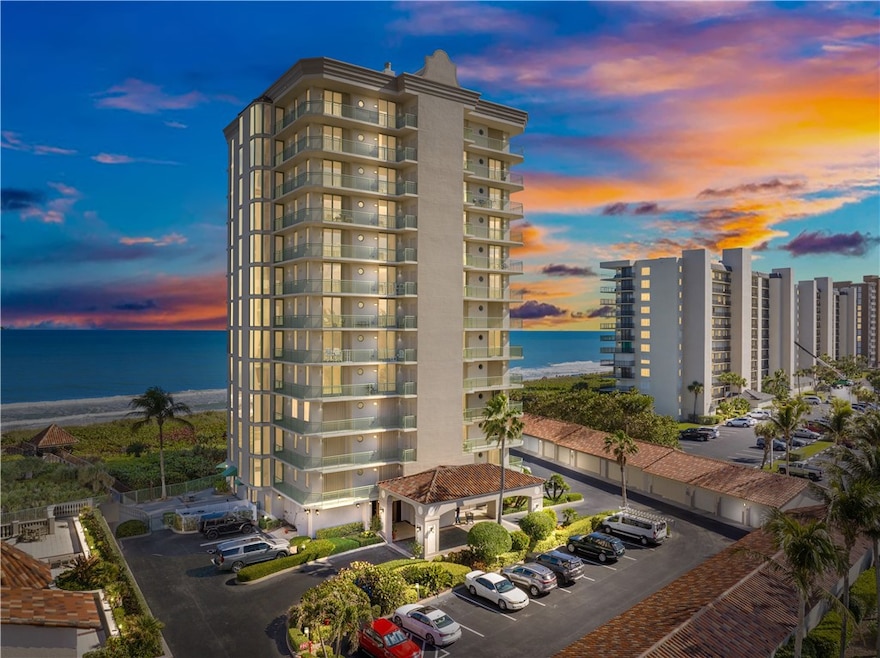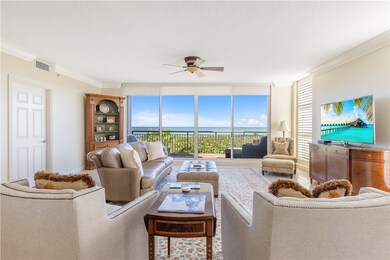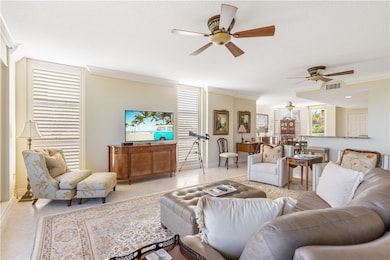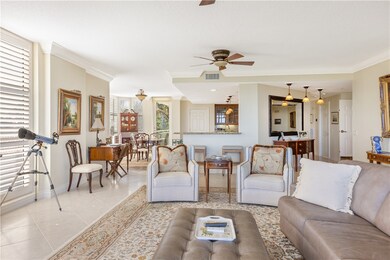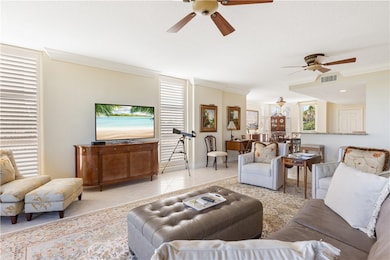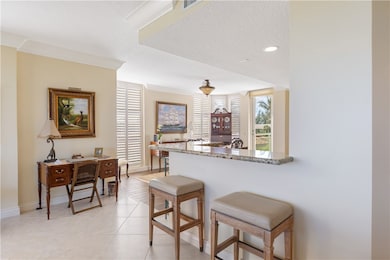
4310 N Highway A1a Unit 201S Fort Pierce, FL 34949
Hutchinson Island North NeighborhoodEstimated payment $6,316/month
Highlights
- Ocean Front
- Spa
- Wood Flooring
- Fitness Center
- Clubhouse
- Hydromassage or Jetted Bathtub
About This Home
Oceanfront condo that lives like a house! Panoramic ocean views. Impact glass throughout. 2 private elevators. Internal & external staircase. 9 foot ceilings, crown moldings, plantation shutters, & automatic shades throughout. Large Gourmet kitchen. Master suite w/renovated his & her baths, new large whirlpool tub, onyx flooring and walk-in shower. High end upgrades throughout unit. Private garage & additional storage unit. No pending assessments and Altamira meets all state structural requirements. Located at the North end of Hutchinson Island minutes from Vero beach’s best dining & shopping.
Listing Agent
One Sotheby's Int'l Realty Brokerage Phone: 772-268-3135 License #3473656

Co-Listing Agent
One Sotheby's Int'l Realty Brokerage Phone: 772-268-3135 License #0326961
Property Details
Home Type
- Condominium
Est. Annual Taxes
- $9,161
Year Built
- Built in 2004
Lot Details
- Ocean Front
- West Facing Home
Parking
- 1 Car Detached Garage
- Garage Door Opener
Home Design
- Stucco
Interior Spaces
- 3,103 Sq Ft Home
- Wet Bar
- Crown Molding
- Blinds
- Sliding Doors
- Ocean Views
Kitchen
- Range
- Microwave
- Dishwasher
- Wine Cooler
- Disposal
Flooring
- Wood
- Tile
Bedrooms and Bathrooms
- 3 Bedrooms
- Walk-In Closet
- Hydromassage or Jetted Bathtub
Laundry
- Laundry Room
- Dryer
- Washer
- Laundry Tub
Home Security
Pool
- Spa
- Outdoor Pool
- Outdoor Shower
Outdoor Features
- Property has ocean access
- Beach Access
Utilities
- Central Heating and Cooling System
Listing and Financial Details
- Tax Lot 201
- Assessor Parcel Number 142356500250009
Community Details
Overview
- Association fees include common areas, maintenance structure, parking, trash, water
- Elliott Merrill Association
- Altamira Subdivision
- 13-Story Property
Amenities
- Trash Chute
- Clubhouse
- Community Storage Space
Recreation
- Fitness Center
- Community Pool
- Community Spa
Pet Policy
- Pets Allowed
- Pet Size Limit
Security
- Card or Code Access
- Fire and Smoke Detector
Map
Home Values in the Area
Average Home Value in this Area
Tax History
| Year | Tax Paid | Tax Assessment Tax Assessment Total Assessment is a certain percentage of the fair market value that is determined by local assessors to be the total taxable value of land and additions on the property. | Land | Improvement |
|---|---|---|---|---|
| 2024 | $8,979 | $520,908 | -- | -- |
| 2023 | $8,979 | $505,736 | $0 | $0 |
| 2022 | $8,768 | $491,006 | $0 | $0 |
| 2021 | $8,972 | $484,200 | $0 | $484,200 |
| 2020 | $9,498 | $504,300 | $0 | $504,300 |
| 2019 | $9,608 | $503,723 | $0 | $0 |
| 2018 | $9,405 | $470,000 | $0 | $470,000 |
| 2017 | $9,525 | $470,000 | $0 | $470,000 |
| 2016 | $9,017 | $449,300 | $0 | $449,300 |
| 2015 | $8,759 | $431,000 | $0 | $431,000 |
| 2014 | $7,779 | $385,100 | $0 | $0 |
Property History
| Date | Event | Price | Change | Sq Ft Price |
|---|---|---|---|---|
| 03/27/2025 03/27/25 | Price Changed | $995,000 | -9.1% | $321 / Sq Ft |
| 02/04/2025 02/04/25 | Price Changed | $1,095,000 | -4.4% | $353 / Sq Ft |
| 01/14/2025 01/14/25 | For Sale | $1,145,000 | 0.0% | $369 / Sq Ft |
| 01/14/2025 01/14/25 | Price Changed | $1,145,000 | +44.9% | $369 / Sq Ft |
| 06/28/2021 06/28/21 | Sold | $790,000 | -6.9% | $300 / Sq Ft |
| 05/29/2021 05/29/21 | Pending | -- | -- | -- |
| 02/01/2021 02/01/21 | For Sale | $849,000 | +47.7% | $322 / Sq Ft |
| 11/26/2018 11/26/18 | Sold | $575,000 | -4.0% | $218 / Sq Ft |
| 10/27/2018 10/27/18 | Pending | -- | -- | -- |
| 06/26/2018 06/26/18 | For Sale | $599,000 | -- | $227 / Sq Ft |
Deed History
| Date | Type | Sale Price | Title Company |
|---|---|---|---|
| Warranty Deed | $790,000 | Majesty Title Services | |
| Warranty Deed | $575,000 | Oceanside Title & Escrow | |
| Warranty Deed | $697,500 | Attorney | |
| Warranty Deed | $610,000 | Beachland Title Services Llc |
Mortgage History
| Date | Status | Loan Amount | Loan Type |
|---|---|---|---|
| Previous Owner | $431,250 | New Conventional | |
| Previous Owner | $423,775 | Adjustable Rate Mortgage/ARM | |
| Previous Owner | $465,000 | Fannie Mae Freddie Mac | |
| Previous Owner | $457,500 | Purchase Money Mortgage |
Similar Homes in Fort Pierce, FL
Source: REALTORS® Association of Indian River County
MLS Number: 284203
APN: 14-23-565-0025-0009
- 4310 N Highway A1a Unit 1202S
- 4310 N Highway A1a Unit 201S
- 4330 N Highway A1a Unit 602n
- 4400 N Highway A1a Unit 802
- 4400 N Highway A1a Unit 8
- 4400 N Highway A1a Unit 8S
- 4400 N Highway A1a Unit 5S
- 4400 N Highway A1a Unit 13S
- 4200 N Hwy A1a Unit 814
- 4250 N Highway A1a Unit 705
- 4250 N Highway A1a Unit 1102
- 4200 N Highway A1a Unit 515
- 4250 N Highway A1a Unit 707
- 4250 N Highway A1a Unit 702
- 4250 N Highway A1a Unit 102
- 4200 N Highway A1a Unit 616
- 4250 N Highway A1a Unit 608
- 4250 N Highway A1a Unit 503
- 4250 N Highway A1a Unit 505
- 4422 N Highway A1a
