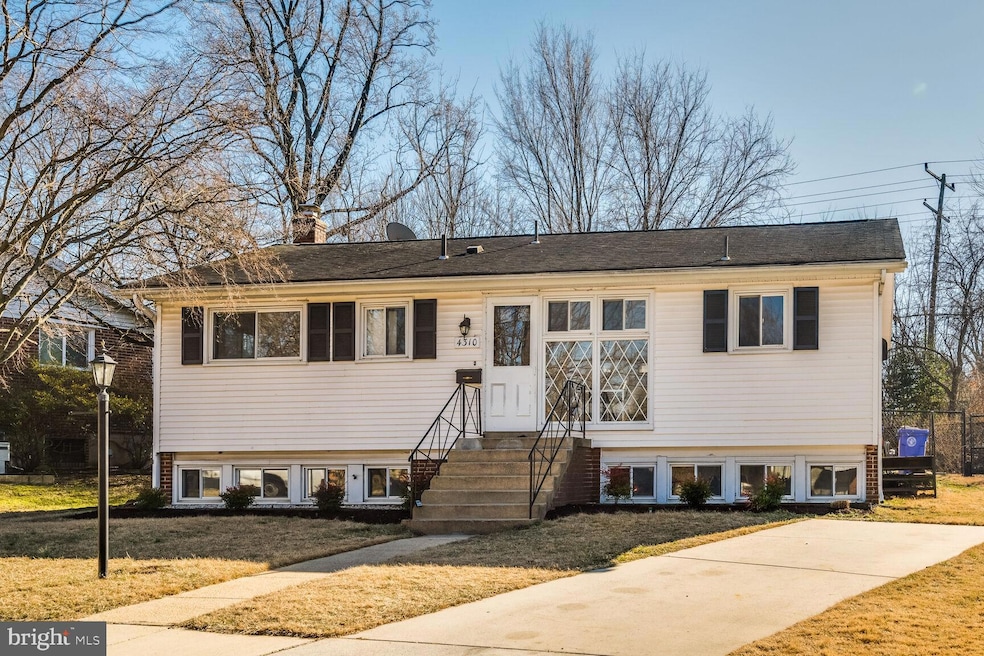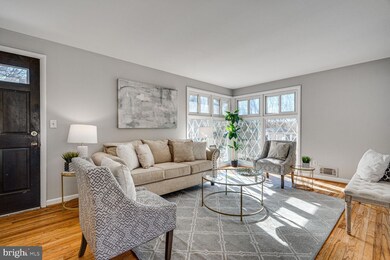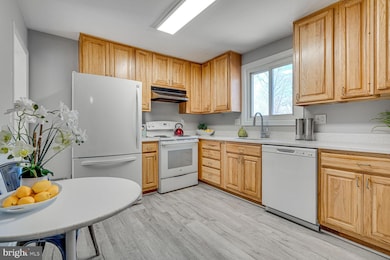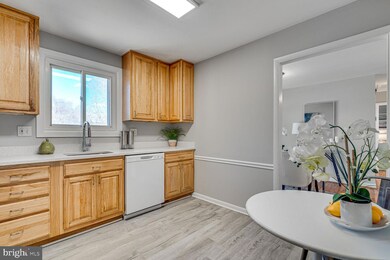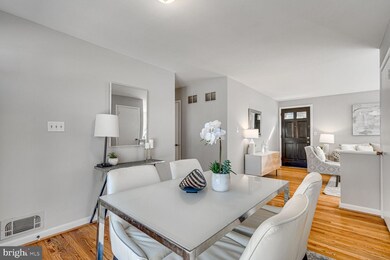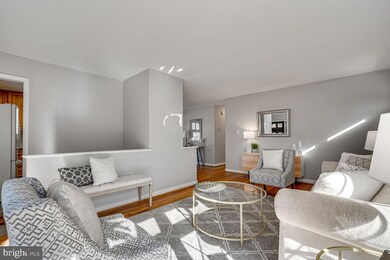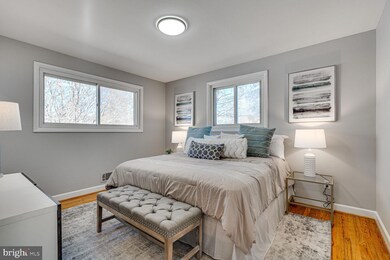
4310 Robert Ct Silver Spring, MD 20906
Connecticut Avenue Park NeighborhoodHighlights
- Raised Ranch Architecture
- No HOA
- Forced Air Heating and Cooling System
- Wheaton High School Rated A
About This Home
As of March 2025First Open House: Sunday, February 23rd, 1–3 PM
Discover this stunningly renovated 4-bedroom, 3-bath home in the highly desirable Stoneybrook Estates neighborhood! Nestled on a quiet cul-de-sac with charming curb appeal and a private driveway, this home offers a perfect blend of modern upgrades and timeless charm.
Step inside to find gleaming hardwood floors throughout the main level, an open-concept living and dining area filled with natural light, and a beautifully updated kitchen featuring new white Silestone countertops. The main level includes three spacious bedrooms, including a primary suite with a luxurious bath, plus a second full bathroom.
The fully finished lower level adds incredible versatility, offering a fourth bedroom, full bath, work area, and expansive recreation space—perfect for entertainment, a home office, or a guest suite. New carpet, upgraded lighting, and two brand-new bathrooms with elegant ceramic tile and modern fixtures elevate the home’s style and functionality.
Enjoy the outdoors with a spacious fenced backyard and rear patio, ideal for relaxing or entertaining. Conveniently located near public transit, shopping, and parks, this home truly has it all.
Don’t miss out—schedule your tour today!
Home Details
Home Type
- Single Family
Est. Annual Taxes
- $5,618
Year Built
- Built in 1957 | Remodeled in 2025
Lot Details
- 7,256 Sq Ft Lot
- Property is zoned R60
Parking
- Driveway
Home Design
- Raised Ranch Architecture
- Brick Exterior Construction
- Block Foundation
- Asphalt Roof
Interior Spaces
- Property has 1 Level
Bedrooms and Bathrooms
Partially Finished Basement
- Heated Basement
- Basement Fills Entire Space Under The House
- Interior Basement Entry
- Laundry in Basement
Utilities
- Forced Air Heating and Cooling System
- Natural Gas Water Heater
Community Details
- No Home Owners Association
- Stoneybrook Estates Subdivision
Listing and Financial Details
- Tax Lot 6
- Assessor Parcel Number 161301340301
Map
Home Values in the Area
Average Home Value in this Area
Property History
| Date | Event | Price | Change | Sq Ft Price |
|---|---|---|---|---|
| 04/11/2025 04/11/25 | For Rent | $3,400 | 0.0% | -- |
| 03/26/2025 03/26/25 | Sold | $549,000 | -0.2% | $306 / Sq Ft |
| 02/25/2025 02/25/25 | Pending | -- | -- | -- |
| 02/18/2025 02/18/25 | For Sale | $549,900 | 0.0% | $307 / Sq Ft |
| 10/20/2019 10/20/19 | Rented | $2,695 | 0.0% | -- |
| 10/11/2019 10/11/19 | For Rent | $2,695 | 0.0% | -- |
| 10/08/2019 10/08/19 | Sold | $425,000 | 0.0% | $259 / Sq Ft |
| 09/05/2019 09/05/19 | Pending | -- | -- | -- |
| 09/05/2019 09/05/19 | For Sale | $425,000 | -- | $259 / Sq Ft |
Tax History
| Year | Tax Paid | Tax Assessment Tax Assessment Total Assessment is a certain percentage of the fair market value that is determined by local assessors to be the total taxable value of land and additions on the property. | Land | Improvement |
|---|---|---|---|---|
| 2024 | $5,618 | $424,533 | $0 | $0 |
| 2023 | $5,224 | $392,367 | $0 | $0 |
| 2022 | $4,628 | $360,200 | $158,100 | $202,100 |
| 2021 | $4,362 | $341,933 | $0 | $0 |
| 2020 | $4,125 | $323,667 | $0 | $0 |
| 2019 | $3,196 | $305,400 | $168,400 | $137,000 |
| 2018 | $3,089 | $297,967 | $0 | $0 |
| 2017 | $3,032 | $290,533 | $0 | $0 |
| 2016 | -- | $283,100 | $0 | $0 |
| 2015 | $2,470 | $273,367 | $0 | $0 |
| 2014 | $2,470 | $263,633 | $0 | $0 |
Mortgage History
| Date | Status | Loan Amount | Loan Type |
|---|---|---|---|
| Open | $300,000 | New Conventional | |
| Previous Owner | $318,750 | New Conventional |
Deed History
| Date | Type | Sale Price | Title Company |
|---|---|---|---|
| Deed | $549,000 | First American Title | |
| Deed | $425,000 | Pinnacle Title & Escrow Inc |
Similar Homes in the area
Source: Bright MLS
MLS Number: MDMC2166566
APN: 13-01340301
- 12319 Middle Rd
- 12322 Selfridge Rd
- 4416 Randolph Rd
- 12130Est Veirs Mill Rd
- 12813 Evanston St
- 4707 Adrian St
- 4105 Isbell St
- 12011 Ashley Dr
- 12112 Atherton Dr
- 3807 Elby Ct
- 3914 Havard St
- 4105 Tulare Dr
- 3833 Brightview St
- 4316 Ferrara Dr
- 12730 Veirs Mill Rd Unit 18104
- 3817 Brightview St
- 4606 Mercury Dr
- 12710 Veirs Mill Rd Unit 104-202
- 12732 Veirs Mill Rd Unit 6202
- 11812 Selfridge Rd
