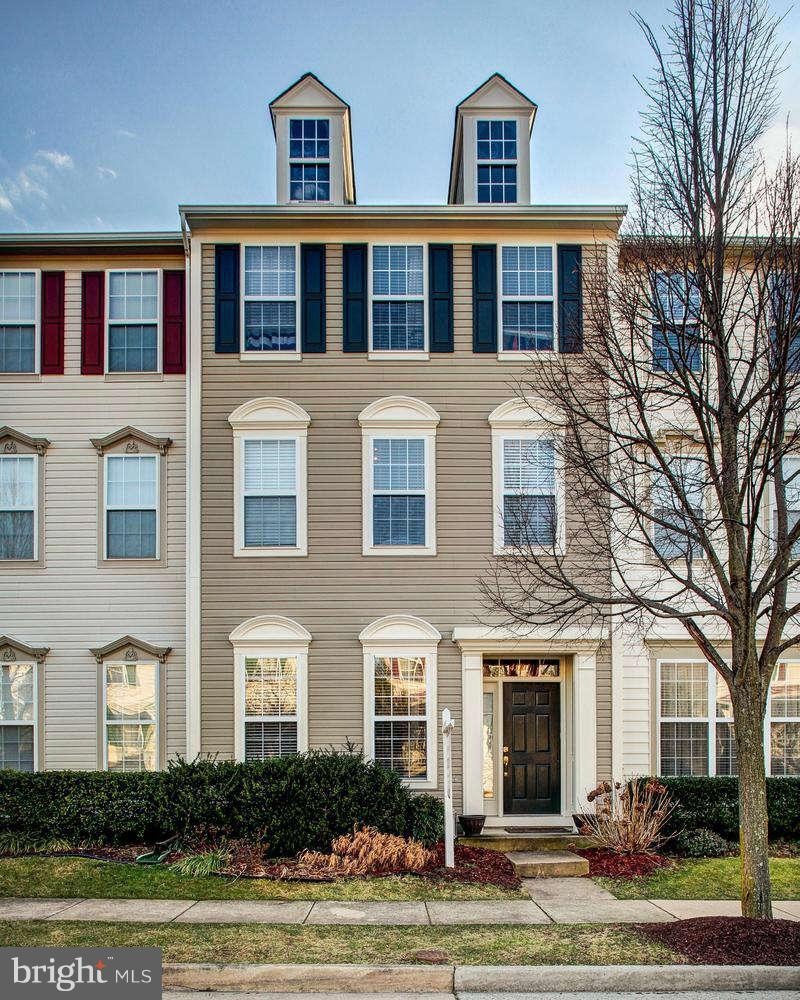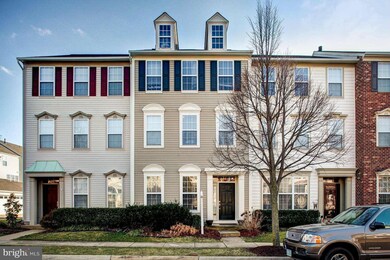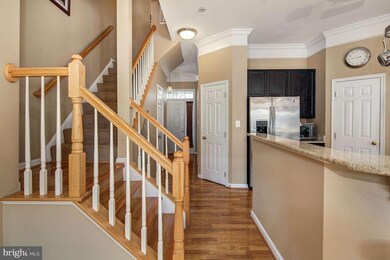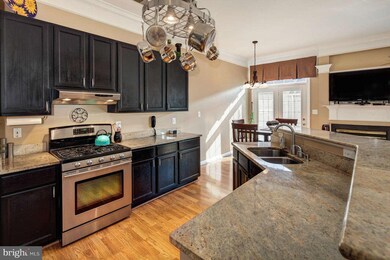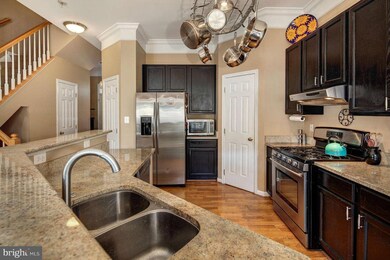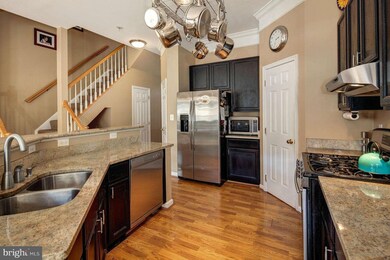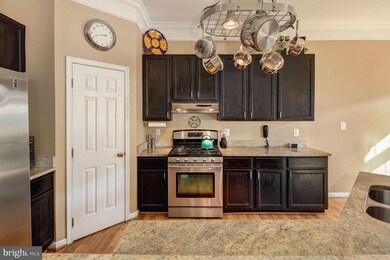
43101 Demerrit St Chantilly, VA 20152
Highlights
- Open Floorplan
- Colonial Architecture
- Wood Flooring
- J. Michael Lunsford Middle School Rated A
- Community Lake
- 3-minute walk to South Riding Town Green
About This Home
As of November 2023Don't miss this rare 4 BR "Regent" model w/unique floor plan! Main lvl boasts 10' ft. ceilings-Great rm w/built-in entrtmt ctr. Custom window trtmnts & gas FP & office w/ french drs. Mid-lvl w/ MBR w/ stunning see-thru gas FP over soaking tub in MBA.3rd lvl retreat w/ Jack&Jill BA btwn BRs and a loft area. Rear custom deck leads to 2 car detached garage. Great community amenities. WOW...see it!
Last Agent to Sell the Property
Berkshire Hathaway HomeServices PenFed Realty License #BR200200539

Townhouse Details
Home Type
- Townhome
Est. Annual Taxes
- $4,138
Year Built
- Built in 1997
Lot Details
- 1,742 Sq Ft Lot
- Two or More Common Walls
- Property is in very good condition
HOA Fees
- $78 Monthly HOA Fees
Parking
- 2 Car Detached Garage
- Garage Door Opener
- On-Street Parking
Home Design
- Colonial Architecture
- Aluminum Siding
Interior Spaces
- 2,200 Sq Ft Home
- Property has 3 Levels
- Open Floorplan
- Chair Railings
- Crown Molding
- 2 Fireplaces
- Screen For Fireplace
- Fireplace Mantel
- Window Treatments
- Entrance Foyer
- Family Room Off Kitchen
- Dining Room
- Library
- Loft
- Game Room
- Wood Flooring
Kitchen
- Breakfast Area or Nook
- Built-In Oven
- Gas Oven or Range
- Stove
- Ice Maker
- Dishwasher
- Disposal
Bedrooms and Bathrooms
- 4 Bedrooms
- En-Suite Primary Bedroom
- En-Suite Bathroom
- 2.5 Bathrooms
Laundry
- Dryer
- Washer
Utilities
- Forced Air Heating and Cooling System
- Natural Gas Water Heater
Listing and Financial Details
- Tax Lot 44
- Assessor Parcel Number 128259215000
Community Details
Overview
- Association fees include management, insurance, pool(s), reserve funds, road maintenance, snow removal, trash
- South Riding Subdivision, Regent Floorplan
- Community Lake
Amenities
- Picnic Area
- Community Center
- Meeting Room
- Recreation Room
Recreation
- Tennis Courts
- Soccer Field
- Community Basketball Court
- Community Playground
- Community Pool
- Jogging Path
- Bike Trail
Map
Home Values in the Area
Average Home Value in this Area
Property History
| Date | Event | Price | Change | Sq Ft Price |
|---|---|---|---|---|
| 11/28/2023 11/28/23 | Sold | $610,000 | +1.7% | $285 / Sq Ft |
| 10/08/2023 10/08/23 | For Sale | $599,900 | +31.0% | $280 / Sq Ft |
| 11/25/2019 11/25/19 | Sold | $458,000 | +1.8% | $212 / Sq Ft |
| 10/12/2019 10/12/19 | Pending | -- | -- | -- |
| 10/10/2019 10/10/19 | For Sale | $449,900 | +12.5% | $208 / Sq Ft |
| 11/30/2016 11/30/16 | Sold | $400,000 | 0.0% | $182 / Sq Ft |
| 10/23/2016 10/23/16 | Pending | -- | -- | -- |
| 10/20/2016 10/20/16 | For Sale | $399,900 | +5.2% | $182 / Sq Ft |
| 05/20/2013 05/20/13 | Sold | $380,000 | -1.3% | $173 / Sq Ft |
| 04/17/2013 04/17/13 | Pending | -- | -- | -- |
| 04/12/2013 04/12/13 | For Sale | $385,000 | +1.3% | $175 / Sq Ft |
| 04/04/2013 04/04/13 | Off Market | $380,000 | -- | -- |
| 02/15/2013 02/15/13 | For Sale | $385,000 | -- | $175 / Sq Ft |
Tax History
| Year | Tax Paid | Tax Assessment Tax Assessment Total Assessment is a certain percentage of the fair market value that is determined by local assessors to be the total taxable value of land and additions on the property. | Land | Improvement |
|---|---|---|---|---|
| 2024 | $5,081 | $587,420 | $180,000 | $407,420 |
| 2023 | $4,719 | $539,260 | $180,000 | $359,260 |
| 2022 | $4,726 | $530,970 | $170,000 | $360,970 |
| 2021 | $4,560 | $465,300 | $130,000 | $335,300 |
| 2020 | $4,342 | $419,510 | $130,000 | $289,510 |
| 2019 | $4,359 | $417,140 | $130,000 | $287,140 |
| 2018 | $4,314 | $397,590 | $115,000 | $282,590 |
| 2017 | $4,155 | $369,320 | $115,000 | $254,320 |
| 2016 | $3,998 | $349,180 | $0 | $0 |
| 2015 | $3,965 | $234,300 | $0 | $234,300 |
| 2014 | $4,070 | $237,340 | $0 | $237,340 |
Mortgage History
| Date | Status | Loan Amount | Loan Type |
|---|---|---|---|
| Open | $410,000 | New Conventional | |
| Previous Owner | $444,260 | New Conventional | |
| Previous Owner | $380,000 | New Conventional | |
| Previous Owner | $304,000 | New Conventional | |
| Previous Owner | $355,000 | New Conventional | |
| Previous Owner | $300,000 | New Conventional | |
| Previous Owner | $160,900 | New Conventional |
Deed History
| Date | Type | Sale Price | Title Company |
|---|---|---|---|
| Warranty Deed | $610,000 | Stewart Title | |
| Warranty Deed | $458,000 | Psr Title Llc | |
| Warranty Deed | $400,000 | Realty Title Services | |
| Warranty Deed | $380,000 | -- | |
| Warranty Deed | $525,000 | -- | |
| Deed | $375,000 | -- | |
| Deed | $178,830 | -- |
Similar Homes in Chantilly, VA
Source: Bright MLS
MLS Number: 1003351208
APN: 128-25-9215
- 25530 Heyer Square
- 25423 Morse Dr
- 42989 Beachall St
- 25379 Bryson Dr
- 25362 Ashbury Dr
- 25670 S Village Dr
- 25453 Beresford Dr
- 42839 Shaler St
- 25373 Crossfield Dr
- 42802 Cedar Hedge St
- 42804 Pilgrim Square
- 42812 Smallwood Terrace
- 25330 Shipley Terrace
- 25370 Radke Terrace
- 25804 Commons Square
- 42751 Bennett St
- 25837 Mews Terrace
- 42713 Latrobe St
- 42907 Olander Square
- 42796 Nations St
