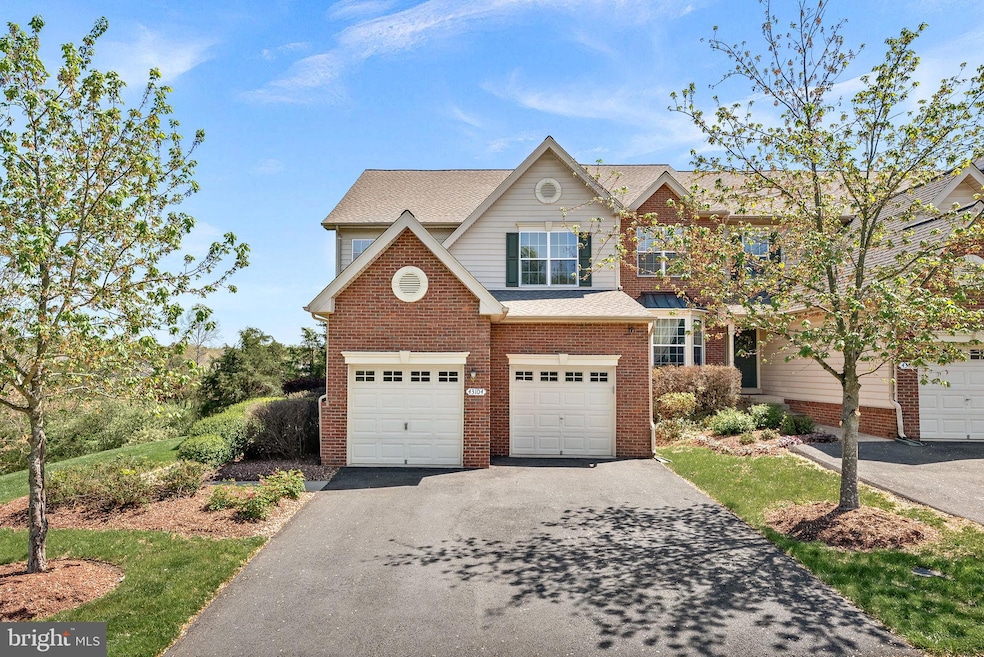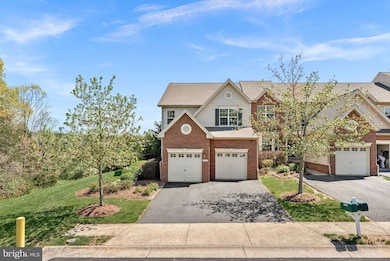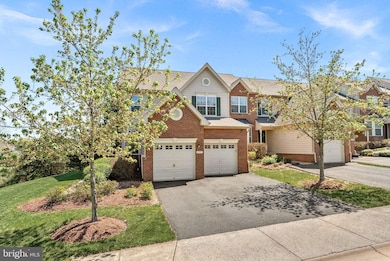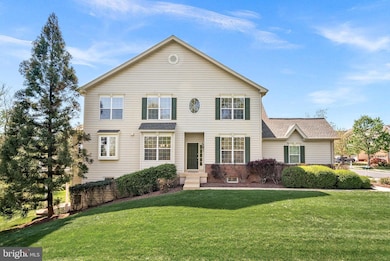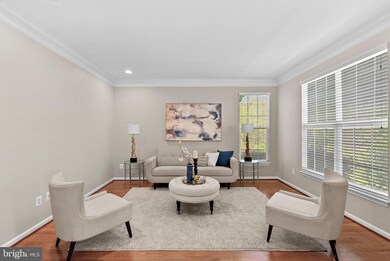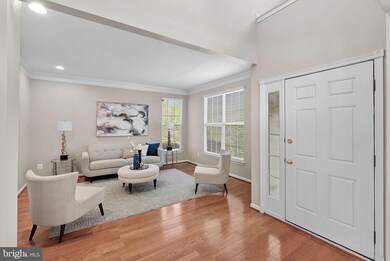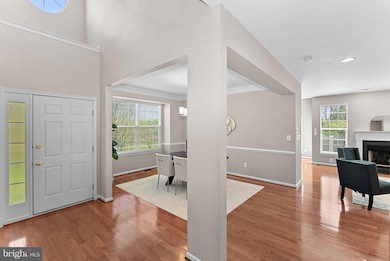
43104 Baltusrol Terrace Ashburn, VA 20147
Estimated payment $5,449/month
Highlights
- Golf Club
- Bar or Lounge
- Gated Community
- Newton-Lee Elementary School Rated A
- Fitness Center
- Golf Course View
About This Home
Welcome to this spectacular Lindenhurst model end unit nestled in the prestigious Belmont Country Club, featuring a rarely available walk-out basement! Perfectly situated at the end of a quiet street on a premium lot, this home backs to mature trees and offers stunning views of the golf course, pond, and expansive side-yard common area. Boasting 3,126 square feet of light-filled living space, this home features a two-car garage and an open, flowing floor plan designed for modern living. The upgraded eat-in kitchen impresses with a bright bump-out area, granite countertops, rich cabinetry, an oversized island, custom tile backsplash, under-cabinet lighting, and stainless steel appliances. The luxurious owner’s suite includes a private sitting room/den, a spacious walk-in closet, and a spa-like bathroom you must see to believe. Two additional generous bedrooms share a beautifuly appointed hall bath. The fully finished walk-out basement offers a large recreation room, a bonus room perfect for a home office or potential fourth bedroom, a full bathroom, and plenty of storage space. Outdoor living is a dream with an expanded Trex deck and a custom stone paver patio—ideal for relaxing or entertaining. Meticulously maintained by the original owners and loaded with upgrades, this home offers comfort, style, and peace of mind. Residents enjoy the unparalleled amenities of Belmont Country Club, a premier gated community featuring an Arnold Palmer-designed 18-hole golf course, a 35,000-square-foot clubhouse, swimming pools, tennis courts, fitness center, and more. The HOA fee conveniently covers basic cable, high-speed internet, lawn maintenance, trash and snow removal, security, and professional management. Belmont Country Club is known for its historic Virginia-inspired architecture, family-friendly environment, top-rated Loudoun County schools, and a location close to premier shopping, dining, entertainment, and healthcare facilities. With beautifully landscaped trails for walking and cycling and easy access to commuter routes, Belmont offers a vibrant lifestyle in one of the most sought-after communities in Northern Virginia. Don’t miss this rare opportunity to own a stunning end-unit home with all the upgrades and an unbeatable setting—schedule your private tour today!
Townhouse Details
Home Type
- Townhome
Est. Annual Taxes
- $6,439
Year Built
- Built in 2004
Lot Details
- 4,356 Sq Ft Lot
- Landscaped
- No Through Street
- Partially Wooded Lot
- Backs to Trees or Woods
- Side Yard
HOA Fees
- $316 Monthly HOA Fees
Parking
- 2 Car Attached Garage
- Front Facing Garage
- Garage Door Opener
- Driveway
- Off-Street Parking
Property Views
- Pond
- Golf Course
- Woods
- Garden
Home Design
- Carriage House
- Colonial Architecture
- Concrete Perimeter Foundation
- Masonry
Interior Spaces
- Property has 3 Levels
- Open Floorplan
- Built-In Features
- Chair Railings
- Crown Molding
- Cathedral Ceiling
- Ceiling Fan
- Recessed Lighting
- Fireplace Mantel
- Gas Fireplace
- Window Treatments
- Family Room Off Kitchen
- Sitting Room
- Living Room
- Dining Room
- Bonus Room
- Storage Room
- Attic
Kitchen
- Breakfast Area or Nook
- Eat-In Kitchen
- Gas Oven or Range
- Built-In Microwave
- Ice Maker
- Dishwasher
- Stainless Steel Appliances
- Kitchen Island
- Upgraded Countertops
- Disposal
Flooring
- Wood
- Carpet
- Ceramic Tile
Bedrooms and Bathrooms
- 3 Bedrooms
- En-Suite Primary Bedroom
- En-Suite Bathroom
- Walk-In Closet
- Walk-in Shower
Laundry
- Laundry Room
- Laundry on main level
- Dryer
- Washer
Finished Basement
- Heated Basement
- Walk-Out Basement
- Basement Fills Entire Space Under The House
- Connecting Stairway
- Interior and Exterior Basement Entry
Home Security
- Home Security System
- Security Gate
Outdoor Features
- Deck
- Patio
Schools
- Newton-Lee Elementary School
- Belmont Ridge Middle School
- Riverside High School
Utilities
- Forced Air Zoned Heating and Cooling System
- Humidifier
- Back Up Electric Heat Pump System
- Natural Gas Water Heater
- Cable TV Available
Listing and Financial Details
- Tax Lot 1060
- Assessor Parcel Number 114480787000
Community Details
Overview
- $2,500 Capital Contribution Fee
- Association fees include common area maintenance, lawn maintenance, management, road maintenance, security gate, snow removal, trash, cable TV, high speed internet
- $133 Other Monthly Fees
- Camp HOA
- Built by Toll Brothers
- Belmont Country Club Subdivision, Lindenhurst Floorplan
- Property Manager
- Planned Unit Development
Amenities
- Common Area
- Clubhouse
- Billiard Room
- Community Center
- Community Dining Room
- Bar or Lounge
Recreation
- Golf Club
- Golf Course Community
- Golf Course Membership Available
- Tennis Courts
- Community Basketball Court
- Volleyball Courts
- Community Playground
- Fitness Center
- Community Pool
- Jogging Path
Security
- Security Service
- Gated Community
Map
Home Values in the Area
Average Home Value in this Area
Tax History
| Year | Tax Paid | Tax Assessment Tax Assessment Total Assessment is a certain percentage of the fair market value that is determined by local assessors to be the total taxable value of land and additions on the property. | Land | Improvement |
|---|---|---|---|---|
| 2024 | $6,439 | $744,440 | $218,500 | $525,940 |
| 2023 | $6,153 | $703,200 | $218,500 | $484,700 |
| 2022 | $5,897 | $662,540 | $173,500 | $489,040 |
| 2021 | $5,744 | $586,160 | $163,500 | $422,660 |
| 2020 | $5,717 | $552,350 | $163,500 | $388,850 |
| 2019 | $5,612 | $537,050 | $163,500 | $373,550 |
| 2018 | $5,512 | $508,060 | $158,500 | $349,560 |
| 2017 | $5,538 | $492,300 | $158,500 | $333,800 |
| 2016 | $5,644 | $492,890 | $0 | $0 |
| 2015 | $5,560 | $331,390 | $0 | $331,390 |
| 2014 | $5,416 | $310,420 | $0 | $310,420 |
Property History
| Date | Event | Price | Change | Sq Ft Price |
|---|---|---|---|---|
| 04/24/2025 04/24/25 | For Sale | $825,000 | +47.1% | $263 / Sq Ft |
| 04/12/2019 04/12/19 | Sold | $561,000 | +0.2% | $179 / Sq Ft |
| 03/15/2019 03/15/19 | Pending | -- | -- | -- |
| 03/14/2019 03/14/19 | For Sale | $559,900 | -- | $179 / Sq Ft |
Deed History
| Date | Type | Sale Price | Title Company |
|---|---|---|---|
| Warranty Deed | $561,000 | Psr Title Llc | |
| Special Warranty Deed | $554,912 | -- |
Mortgage History
| Date | Status | Loan Amount | Loan Type |
|---|---|---|---|
| Open | $250,000 | Credit Line Revolving | |
| Previous Owner | $376,200 | Adjustable Rate Mortgage/ARM | |
| Previous Owner | $440,000 | New Conventional |
Similar Homes in Ashburn, VA
Source: Bright MLS
MLS Number: VALO2094534
APN: 114-48-0787
- 43140 Baltusrol Terrace
- 19674 Pelican Hill Ct
- 43238 Baltusrol Terrace
- 19757 Estancia Terrace
- 43242 Somerset Hills Terrace
- 19755 Spyglass Hill Ct
- 19410 Front St
- 19430 Newton Pass Square
- 19880 Naples Lakes Terrace
- 43218 Kathleen Elizabeth Dr
- 19465 Promenade Dr
- 19899 Naples Lakes Terrace
- 19398 Coppermine Square
- 19350 Gardner View Square
- 42973 Running Creek Square
- 43417 Spring Cellar Ct
- 20039 Northville Hills Terrace
- 19298 Forked Creek Terrace
- 19126 Dalton Points Place
- 19673 Peach Flower Terrace
