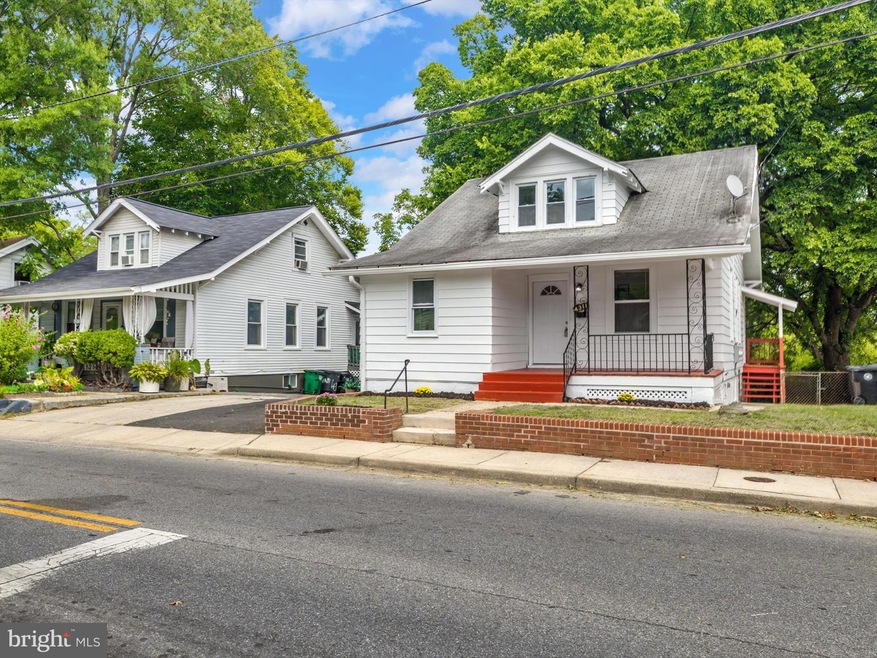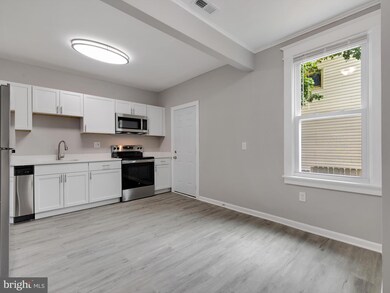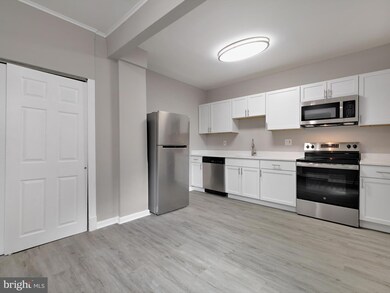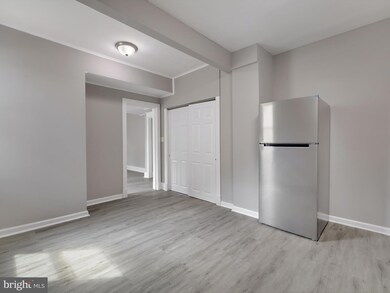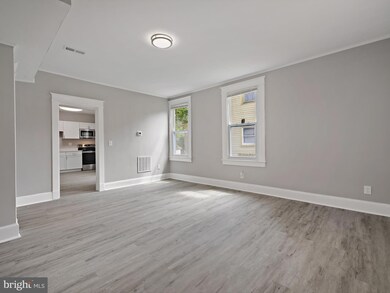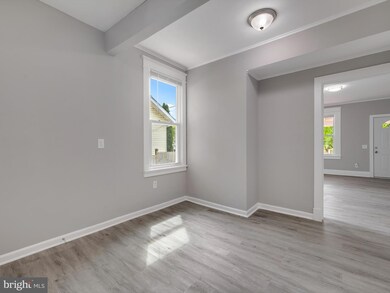
4311 34th St Brentwood, MD 20722
Brentwood NeighborhoodHighlights
- Cape Cod Architecture
- Forced Air Heating and Cooling System
- 4-minute walk to Mt. Rainier-Upshur Park
- No HOA
- Property is in excellent condition
About This Home
As of October 2024Enjoy a comfortable lifestyle in this 3 story Cape Cod, boasting 4 beautiful bedrooms and 2 full bathrooms. There is a potential 5th bedroom in the basement convenient for the last minute sleepovers. This updated interior showcases contemporary finishes and a thoughtful layout that maximizes both style and functionality. The custom kitchen with quartz countertops, stainless-steel appliances and attractive cabinetry enhances your cooking and gathering experience. Complete with a traditional floor plan and modern finishes that will WOW you the moment you walk through the door. The bathrooms have also been tastefully updated adding modern elegance to this classic home. Freshly painted, new carpet and laminate wood plank flooring throughout. The expansive fenced rear yard includes a sturdy built shed, great for extra storage or a workshop, this is a perfect setting for outdoor activities, entertainment, and a place for pets to play. This location offers easy access conveniently located minutes to D.C. and major routes. Don't miss out on this opportunity to make this lovely home yours.
Home Details
Home Type
- Single Family
Est. Annual Taxes
- $5,576
Year Built
- Built in 1924
Lot Details
- 6,500 Sq Ft Lot
- Back Yard Fenced
- Chain Link Fence
- Property is in excellent condition
- Property is zoned RSF65
Home Design
- Cape Cod Architecture
- Frame Construction
Interior Spaces
- Property has 3 Levels
Kitchen
- Stove
- Built-In Microwave
- Dishwasher
- Disposal
Bedrooms and Bathrooms
Finished Basement
- Basement Fills Entire Space Under The House
- Interior and Exterior Basement Entry
- Sump Pump
Parking
- 3 Parking Spaces
- 3 Driveway Spaces
- On-Street Parking
Utilities
- Forced Air Heating and Cooling System
- Natural Gas Water Heater
Community Details
- No Home Owners Association
- Mount Rainier Subdivision
Listing and Financial Details
- Tax Lot 20
- Assessor Parcel Number 17171982487
Map
Home Values in the Area
Average Home Value in this Area
Property History
| Date | Event | Price | Change | Sq Ft Price |
|---|---|---|---|---|
| 10/03/2024 10/03/24 | Sold | $497,500 | +2.6% | $220 / Sq Ft |
| 09/12/2024 09/12/24 | Pending | -- | -- | -- |
| 09/09/2024 09/09/24 | Price Changed | $485,000 | -3.0% | $214 / Sq Ft |
| 09/02/2024 09/02/24 | Price Changed | $499,900 | -4.8% | $221 / Sq Ft |
| 08/27/2024 08/27/24 | For Sale | $524,900 | -- | $232 / Sq Ft |
Tax History
| Year | Tax Paid | Tax Assessment Tax Assessment Total Assessment is a certain percentage of the fair market value that is determined by local assessors to be the total taxable value of land and additions on the property. | Land | Improvement |
|---|---|---|---|---|
| 2024 | $5,618 | $412,700 | $135,500 | $277,200 |
| 2023 | $5,618 | $405,067 | $0 | $0 |
| 2022 | $4,116 | $397,433 | $0 | $0 |
| 2021 | $3,897 | $389,800 | $100,200 | $289,600 |
| 2020 | $3,768 | $368,433 | $0 | $0 |
| 2019 | $5,518 | $347,067 | $0 | $0 |
| 2018 | $5,448 | $325,700 | $75,200 | $250,500 |
| 2017 | $3,299 | $277,333 | $0 | $0 |
| 2016 | -- | $228,967 | $0 | $0 |
| 2015 | $3,046 | $180,600 | $0 | $0 |
| 2014 | $3,046 | $180,600 | $0 | $0 |
Mortgage History
| Date | Status | Loan Amount | Loan Type |
|---|---|---|---|
| Open | $497,500 | VA | |
| Previous Owner | $375,000 | New Conventional | |
| Previous Owner | $296,000 | Stand Alone Second | |
| Previous Owner | $21,091 | Unknown | |
| Previous Owner | $233,000 | New Conventional | |
| Previous Owner | $26,461 | Unknown |
Deed History
| Date | Type | Sale Price | Title Company |
|---|---|---|---|
| Deed | $497,500 | Charter Title | |
| Deed | $290,000 | None Listed On Document | |
| Deed | $65,000 | -- |
Similar Homes in the area
Source: Bright MLS
MLS Number: MDPG2123910
APN: 17-1982487
