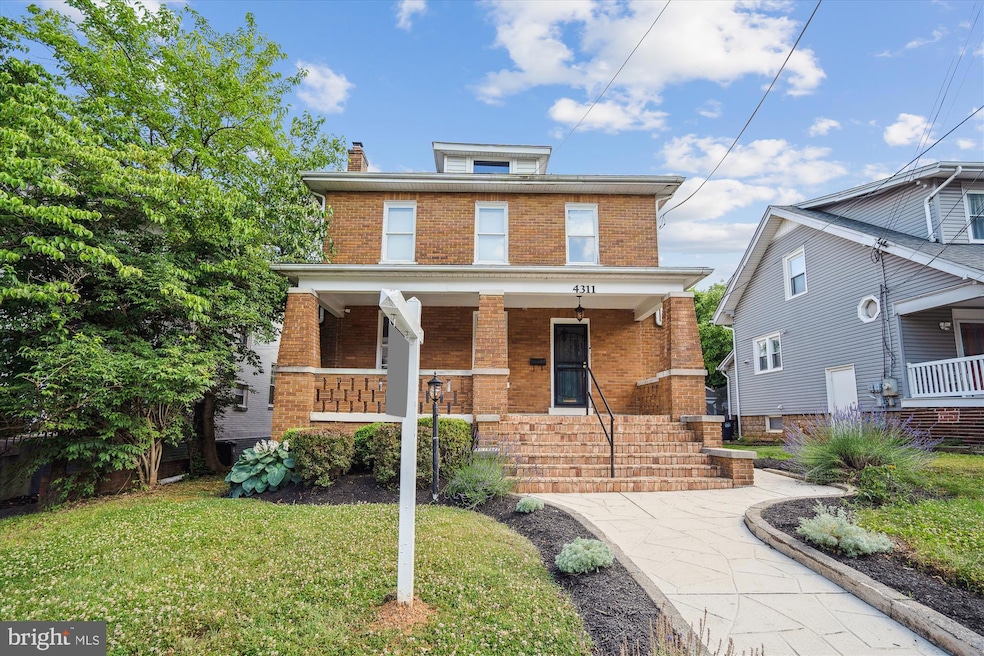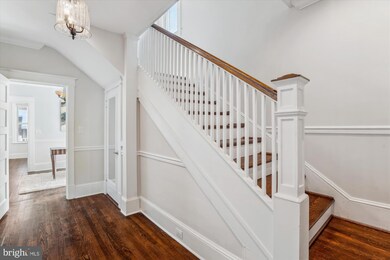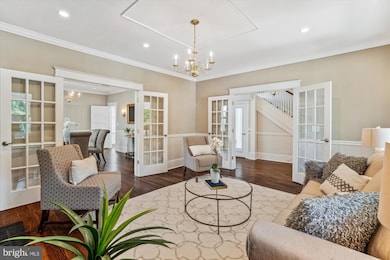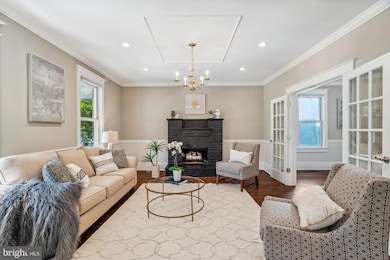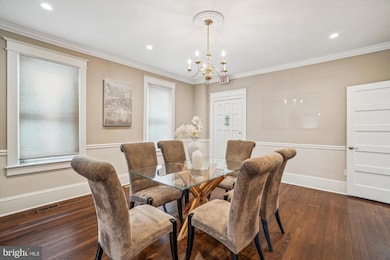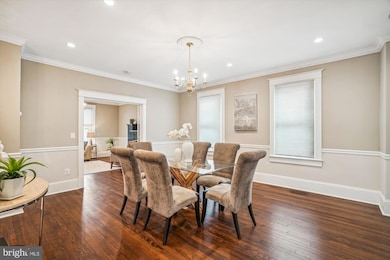
4311 Hamilton St Hyattsville, MD 20781
Estimated payment $5,266/month
Highlights
- Colonial Architecture
- Tankless Water Heater
- Radiator
- No HOA
- Central Air
- 1-minute walk to Polka Dot Park
About This Home
Welcome to this elegantly updated traditional colonial in prime Hyattsville! A terrific opportunity to own a stunning home within steps to incredible retail shopping, restaurants, and the arts district. This property also offers the ability to live in and run a business out of your home. Over 2000sqft of sophisticated finished space, plus the finishable basement, in addition to the 5740 square feet lot with multicar off street parking, this highlights incredible value! Impress clients or host large gatherings in the spacious and airy feel carried throughout the home. The main level features a welcoming foyer, large living room with wood burning fireplace, grand dining room capable of seating 16 people, a renovated kitchen, and stunning powder room. The back porch offers quaint outdoor sitting space and entry from the rear off street parking. Upstairs, you'll find four well-appointed bedrooms and a renovated full bathroom, as well as a finished sunroom that overlooks the bustling retail spaces nearby. The unfinished lower level presents excellent expansion opportunities. With great curb appeal and a prime location in booming Hyattsville, this property is perfectly tailored for a variety of ownership types. Don't miss this opportunity that combines architectural sophistication with practical functionality. Schedule a viewing today and envision the endless potential this property offers.
Home Details
Home Type
- Single Family
Est. Annual Taxes
- $11,387
Year Built
- Built in 1925
Lot Details
- 5,740 Sq Ft Lot
- Property is zoned NAC
Parking
- Driveway
Home Design
- Colonial Architecture
- Brick Exterior Construction
Interior Spaces
- Property has 2 Levels
- Unfinished Basement
Bedrooms and Bathrooms
- 4 Bedrooms
Schools
- Port Towns Elementary School
- William Wirt Middle School
- Bladensburg High School
Utilities
- Central Air
- Radiator
- Heating System Uses Oil
- Tankless Water Heater
- Natural Gas Water Heater
Community Details
- No Home Owners Association
- Cumberland Subdivision
Listing and Financial Details
- Tax Lot F
- Assessor Parcel Number 17161797158
Map
Home Values in the Area
Average Home Value in this Area
Tax History
| Year | Tax Paid | Tax Assessment Tax Assessment Total Assessment is a certain percentage of the fair market value that is determined by local assessors to be the total taxable value of land and additions on the property. | Land | Improvement |
|---|---|---|---|---|
| 2024 | $11,510 | $572,800 | $229,600 | $343,200 |
| 2023 | $8,156 | $511,967 | $0 | $0 |
| 2022 | $8,995 | $451,133 | $0 | $0 |
| 2021 | $7,768 | $390,300 | $103,200 | $287,100 |
| 2020 | $7,114 | $356,733 | $0 | $0 |
| 2019 | $6,490 | $323,167 | $0 | $0 |
| 2018 | $5,847 | $289,600 | $103,200 | $186,400 |
| 2017 | $5,847 | $289,600 | $0 | $0 |
| 2016 | -- | $289,600 | $0 | $0 |
| 2015 | $7,984 | $289,600 | $0 | $0 |
| 2014 | $7,984 | $347,000 | $0 | $0 |
Property History
| Date | Event | Price | Change | Sq Ft Price |
|---|---|---|---|---|
| 01/18/2025 01/18/25 | For Sale | $775,000 | -- | $378 / Sq Ft |
Deed History
| Date | Type | Sale Price | Title Company |
|---|---|---|---|
| Deed | -- | Monarch Title | |
| Corporate Deed | $290,000 | First American Title Ins Co | |
| Deed | $86,000 | -- |
Mortgage History
| Date | Status | Loan Amount | Loan Type |
|---|---|---|---|
| Previous Owner | $125,000 | New Conventional | |
| Previous Owner | $261,000 | Future Advance Clause Open End Mortgage |
Similar Homes in the area
Source: Bright MLS
MLS Number: MDPG2138856
APN: 16-1797158
- 4301 Jefferson St
- 5505 43rd Ave
- 5100 42nd Ave
- 4218 Kennedy St
- 5612 Baltimore Ave
- 4115 Kennedy St
- 4505 Garfield St
- 4605 Burlington Rd
- 4401 Oglethorpe St
- 4403 Oglethorpe St
- 4405 Oglethorpe St
- 4409 Oglethorpe St
- 4407 Oglethorpe St
- 4411 Oglethorpe St
- 4413 Oglethorpe St
- 4415 Oglethorpe St
- 5703 41st Ave
- 4410 Oglethorpe St Unit 703
- 4410 Oglethorpe St Unit 114
- 4410 Oglethorpe St Unit 105
