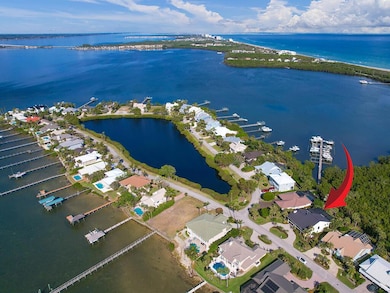
4311 NE Joes Point Rd Stuart, FL 34996
South Hutchinson Island NeighborhoodEstimated payment $12,056/month
Highlights
- Private Pool
- Bay View
- Vaulted Ceiling
- Jensen Beach High School Rated A
- Gated Community
- Sun or Florida Room
About This Home
Located in the highly sought-after, gated waterfront community of Joe's Point on Hutchinson Island, this exquisite Key West-style home offers an exceptional lifestyle blending luxury, comfort, and coastal charm. Perfectly situated between the Atlantic Ocean and the Intracoastal Waterway--with just a 12-minute boat ride to the inlet--this property is ideal for boating enthusiasts. Residents enjoy private, gated access to a beach pavilion, offering the rare convenience of both ocean and riverfront access just steps from home.This meticulously maintained residence was thoughtfully updated in 2022 and features an expansive, open-concept kitchen with top-of-the-line stainless steel appliances, a gas range, and generous counter space--perfect for both everyday living and entertaining.
Home Details
Home Type
- Single Family
Est. Annual Taxes
- $8,902
Year Built
- Built in 1984
Lot Details
- 0.36 Acre Lot
- Lot Dimensions are 95x180x69x212
- Sprinkler System
HOA Fees
- $430 Monthly HOA Fees
Parking
- 2 Car Attached Garage
- Garage Door Opener
Property Views
- Bay
- Lagoon
- Pool
Home Design
- Frame Construction
- Metal Roof
Interior Spaces
- 3,508 Sq Ft Home
- 2-Story Property
- Elevator
- Vaulted Ceiling
- Fireplace
- French Doors
- Entrance Foyer
- Family Room
- Sun or Florida Room
- Ceramic Tile Flooring
- Impact Glass
Kitchen
- Electric Range
- Microwave
- Dishwasher
Bedrooms and Bathrooms
- 4 Bedrooms
- Walk-In Closet
- Dual Sinks
- Separate Shower in Primary Bathroom
Laundry
- Dryer
- Washer
Pool
- Private Pool
- Screen Enclosure
- Pool Equipment or Cover
Outdoor Features
- Patio
Utilities
- Central Heating and Cooling System
- Cable TV Available
Listing and Financial Details
- Assessor Parcel Number 243741003000004401
Community Details
Overview
- Association fees include common areas, recreation facilities
- Joes Point Subdivision
Recreation
- Tennis Courts
Security
- Gated Community
Map
Home Values in the Area
Average Home Value in this Area
Tax History
| Year | Tax Paid | Tax Assessment Tax Assessment Total Assessment is a certain percentage of the fair market value that is determined by local assessors to be the total taxable value of land and additions on the property. | Land | Improvement |
|---|---|---|---|---|
| 2024 | $8,749 | $550,426 | -- | -- |
| 2023 | $8,749 | $534,395 | $0 | $0 |
| 2022 | $8,467 | $518,831 | $0 | $0 |
| 2021 | $8,518 | $503,720 | $0 | $0 |
| 2020 | $8,375 | $496,766 | $0 | $0 |
| 2019 | $8,817 | $515,530 | $0 | $0 |
| 2018 | $8,602 | $505,918 | $0 | $0 |
| 2017 | $7,810 | $495,512 | $0 | $0 |
| 2016 | $7,990 | $485,320 | $0 | $0 |
| 2015 | $7,586 | $481,945 | $0 | $0 |
| 2014 | $7,586 | $478,120 | $225,000 | $253,120 |
Property History
| Date | Event | Price | Change | Sq Ft Price |
|---|---|---|---|---|
| 02/19/2025 02/19/25 | For Sale | $1,950,000 | +254.5% | $556 / Sq Ft |
| 01/30/2013 01/30/13 | Sold | $550,000 | -17.9% | $191 / Sq Ft |
| 12/31/2012 12/31/12 | Pending | -- | -- | -- |
| 06/11/2012 06/11/12 | For Sale | $670,000 | -- | $232 / Sq Ft |
Deed History
| Date | Type | Sale Price | Title Company |
|---|---|---|---|
| Quit Claim Deed | $100 | None Listed On Document | |
| Warranty Deed | $550,000 | Attorney | |
| Warranty Deed | $650,000 | First Fidelity Title Inc | |
| Warranty Deed | $279,000 | -- |
Mortgage History
| Date | Status | Loan Amount | Loan Type |
|---|---|---|---|
| Previous Owner | $400,000 | New Conventional | |
| Previous Owner | $417,000 | New Conventional | |
| Previous Owner | $100,000 | Credit Line Revolving | |
| Previous Owner | $126,536 | New Conventional | |
| Previous Owner | $50,000 | Credit Line Revolving |
Similar Homes in Stuart, FL
Source: BeachesMLS
MLS Number: R11064108
APN: 24-37-41-003-000-00440-1
- 4540 NE Sandpebble Trace Unit 406
- 4540 NE Sandpebble Trace Unit 204
- 2571 NE Ocean Blvd Unit 10405
- 4490 NE Sandpebble Trace Unit 302
- 4490 NE Sandpebble Trace Unit 304
- 2571 NE Ocean Blvd Unit 10205
- 2641 NE Ocean Blvd Unit 101
- 2641 NE Ocean Blvd Unit 201
- 2491 NE Ocean Blvd Unit 106
- 4490 NE Sandpebble Trace Unit 301
- 4620 NE Sandpebble Trace Unit 105
- 2571 NE Ocean Blvd Unit 10203
- 4720 NE Sandpebble Trace Unit 203
- 2375 NE Ocean Blvd Unit E202
- 2370 NE Ocean Blvd Unit A303
- 2370 NE Ocean Blvd Unit B302
- 2370 NE Ocean Blvd Unit B103
- 2370 NE Ocean Blvd Unit B204
- 2370 NE Ocean Blvd Unit A302
- 2375 NE Ocean Blvd Unit E406






