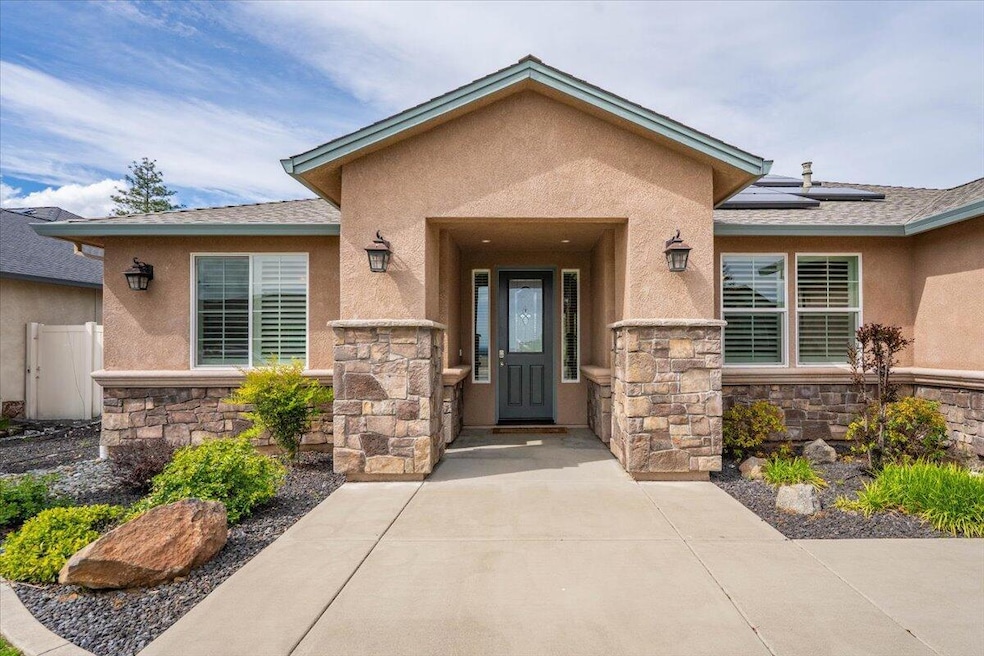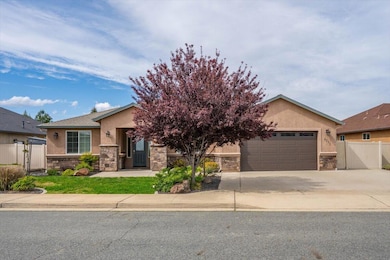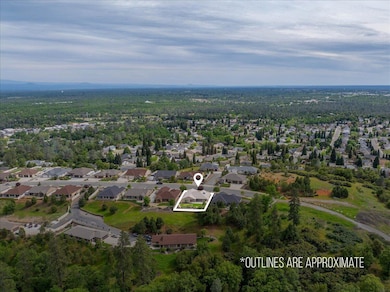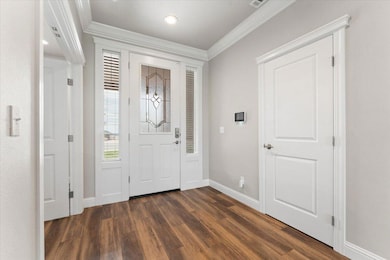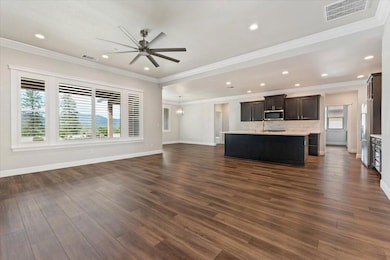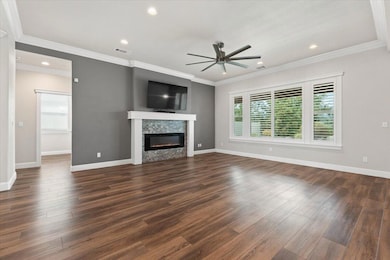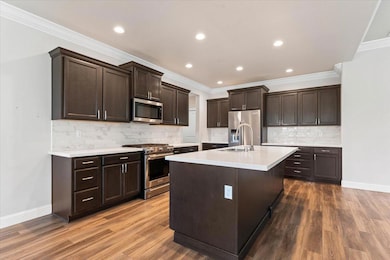
4311 Risstay Way Shasta Lake, CA 96019
Pine Grove NeighborhoodEstimated payment $3,994/month
Highlights
- Very Popular Property
- Contemporary Architecture
- Fireplace
- Panoramic View
- Granite Countertops
- Oversized Parking
About This Home
Discover this beautifully appointed 4-bedroom, 2-bathroom home that perfectly blends comfort, style, and natural beauty. Located in one of Shasta Lake's most desirable neighborhoods, it features an expansive open floor plan ideal for both everyday living and effortless entertaining.
Inside, you'll find granite countertops, rich laminate flooring, and high-end finishes throughout. The spacious kitchen and living area are positioned to capture stunning panoramic views of the surrounding mountains, with large windows that fill the space with natural light.
Step out onto the covered patio—a perfect spot to enjoy your morning coffee or unwind with evening sunsets.
This home is as energy-efficient as it is elegant, thanks to a fully owned solar system that helps reduce utility costs while supporting sustainable living.
The thoughtful layout and quality craftsmanship offer a harmonious blend of form and function. Each bedroom provides ample space and privacy, while the bathrooms feature tasteful, modern finishes.
Just minutes from Shasta Lake, hiking trails, and endless outdoor recreation, this home also offers convenient access to schools, shopping, and dining. It's the perfect balance of peaceful retreat and everyday practicality.
Open House Schedule
-
Sunday, April 27, 20251:00 to 4:00 pm4/27/2025 1:00:00 PM +00:004/27/2025 4:00:00 PM +00:00Add to Calendar
Home Details
Home Type
- Single Family
Est. Annual Taxes
- $5,058
Year Built
- Built in 2012
Lot Details
- 9,583 Sq Ft Lot
- Property is Fully Fenced
- Sprinkler System
Parking
- Oversized Parking
Property Views
- Panoramic
- Mountain
- Valley
Home Design
- Contemporary Architecture
- Slab Foundation
- Composition Roof
- Stucco
- Stone
Interior Spaces
- 2,055 Sq Ft Home
- 1-Story Property
- Fireplace
- Washer and Dryer
Kitchen
- Built-In Oven
- Built-In Microwave
- Kitchen Island
- Granite Countertops
Bedrooms and Bathrooms
- 4 Bedrooms
- 2 Full Bathrooms
Utilities
- Forced Air Heating and Cooling System
Community Details
- Property has a Home Owners Association
Listing and Financial Details
- Assessor Parcel Number 075-610-010-000
Map
Home Values in the Area
Average Home Value in this Area
Tax History
| Year | Tax Paid | Tax Assessment Tax Assessment Total Assessment is a certain percentage of the fair market value that is determined by local assessors to be the total taxable value of land and additions on the property. | Land | Improvement |
|---|---|---|---|---|
| 2024 | $5,058 | $442,812 | $92,957 | $349,855 |
| 2023 | $5,058 | $434,131 | $91,135 | $342,996 |
| 2022 | $4,931 | $425,620 | $89,349 | $336,271 |
| 2021 | $4,871 | $417,276 | $87,598 | $329,678 |
| 2020 | $4,851 | $412,998 | $86,700 | $326,298 |
| 2019 | $4,711 | $404,900 | $85,000 | $319,900 |
| 2018 | $636 | $30,704 | $30,704 | $0 |
| 2017 | $512 | $30,102 | $30,102 | $0 |
| 2016 | $491 | $29,512 | $29,512 | $0 |
Property History
| Date | Event | Price | Change | Sq Ft Price |
|---|---|---|---|---|
| 04/17/2025 04/17/25 | For Sale | $640,000 | +58.1% | $311 / Sq Ft |
| 11/20/2018 11/20/18 | Sold | $404,900 | -9.7% | $197 / Sq Ft |
| 10/17/2018 10/17/18 | Pending | -- | -- | -- |
| 06/14/2018 06/14/18 | For Sale | $448,335 | -- | $218 / Sq Ft |
Deed History
| Date | Type | Sale Price | Title Company |
|---|---|---|---|
| Grant Deed | $405,000 | Placer Title Co | |
| Grant Deed | $520,000 | Placer Title Co | |
| Grant Deed | -- | None Available |
Mortgage History
| Date | Status | Loan Amount | Loan Type |
|---|---|---|---|
| Previous Owner | $1,602,000 | Commercial |
About the Listing Agent

Jennifer Icenhower is a 4th generation Redding native with deep roots in the Shasta County community. Prioritizing her clients, she thrives on the joy of helping others find their perfect home. An active Realtor since 2020, Jennifer has been a Top Producer at her brokerage multiple times as well as acknowledged with "Agent of the Year" in 2022. Before her real estate career, she accumulated vast knowledge in home construction, ensuring her clients secure their dream homes. Trustworthy and
Jennifer's Other Listings
Source: Shasta Association of REALTORS®
MLS Number: 25-1632
APN: 075-610-010-000
- 4461 Risstay Way
- 2919 Buckingham Dr
- 4433 Trinity St
- 3106 Avington Way
- 0000 Westminster Ct
- 4200 Pine Grove Ave
- 0 Avington Way
- 2911 Oak St
- 2454 Ostling Ave
- 3250 Cascade Blvd
- 3866 Arkwood Dr
- 3390 Tomahawk Trail
- 2141 Montana Ave
- 4490 Riddle Rd
- 3703 Craftsman Ave
- 3707 Bloomsbury Ave
- 3715 Bloomsbury Ave
- 3460 Tomahawk Trail
- 4465 Vallecito St
- 2723 Marilyn Ave
