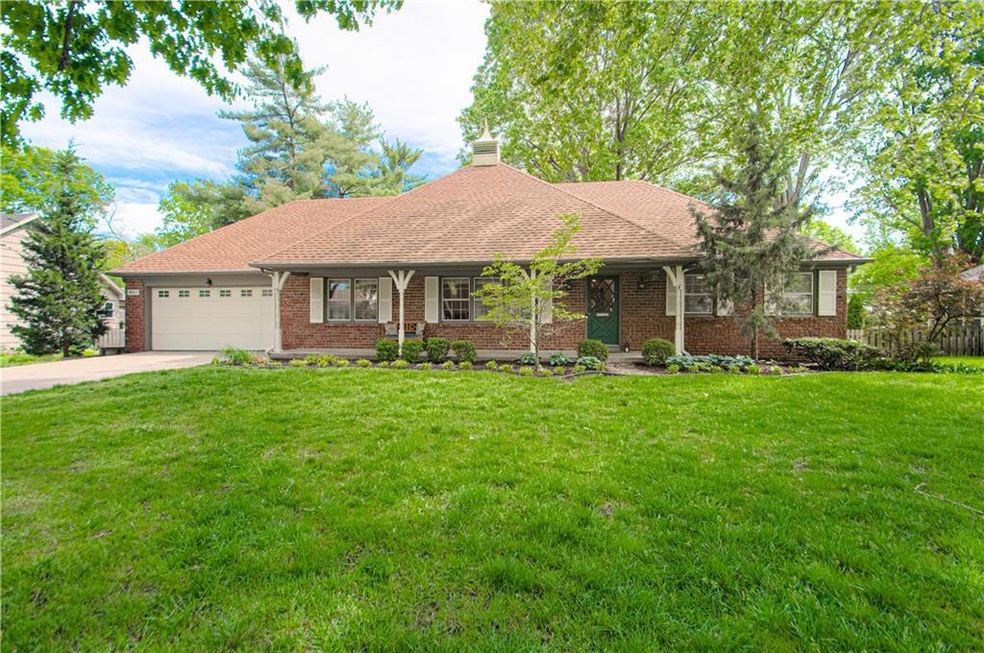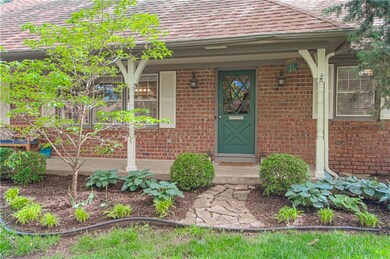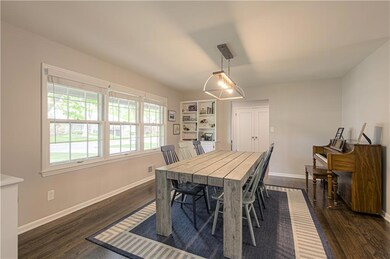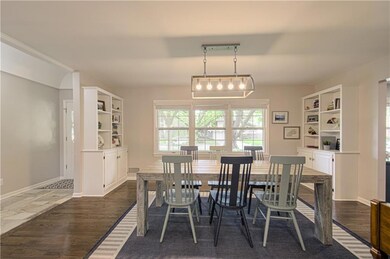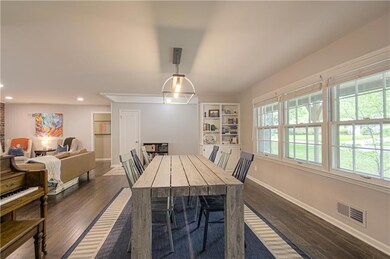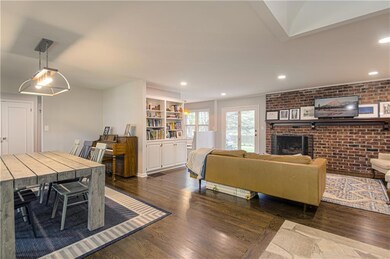
4311 W 82nd Terrace Prairie Village, KS 66208
Highlights
- Custom Closet System
- Recreation Room
- Wood Flooring
- Briarwood Elementary School Rated A
- Ranch Style House
- Den
About This Home
As of July 2024Charming Corinth Hills ranch that has been updated with open main level and completely finished lower level. High quality enhancements make this a perfect Prairie Village find. Main floor primary suite with two additional bedrooms, plus fourth bedroom and full bath in terrific lower level. Cozy family room adjacent to open dining area, mudroom features laundry facilities and currently used as an office. Banquette in kitchen adds nice eating space. Lower level has bedroom, full bath with shower, plus large rec room, built-ins, kids theater space, bonus room currently used as exercise area, PLUS a lovely lower-level office.
Stone's throw from Corinth Square, close to Prairie Village shops and Ranchmart. This home will remain in the Briarwood area with new boundary changes. You won't want to miss this one.
Last Agent to Sell the Property
Compass Realty Group Brokerage Phone: 913-486-4255 License #SP00232164

Home Details
Home Type
- Single Family
Est. Annual Taxes
- $8,012
Year Built
- Built in 1962
Lot Details
- 0.34 Acre Lot
- North Facing Home
- Wood Fence
- Paved or Partially Paved Lot
- Level Lot
- Sprinkler System
- Many Trees
Parking
- 2 Car Attached Garage
- Front Facing Garage
Home Design
- Ranch Style House
- Traditional Architecture
- Brick Exterior Construction
- Composition Roof
Interior Spaces
- Family Room with Fireplace
- Family Room Downstairs
- Formal Dining Room
- Den
- Recreation Room
- Laundry on main level
Kitchen
- Breakfast Area or Nook
- Recirculated Exhaust Fan
- Dishwasher
- Stainless Steel Appliances
- Disposal
Flooring
- Wood
- Carpet
- Tile
Bedrooms and Bathrooms
- 4 Bedrooms
- Custom Closet System
- 3 Full Bathrooms
Finished Basement
- Basement Fills Entire Space Under The House
- Bedroom in Basement
- Laundry in Basement
Schools
- Briarwood Elementary School
- Sm East High School
Utilities
- Central Air
- Heating System Uses Natural Gas
Community Details
- Property has a Home Owners Association
- Homes Association Of Kansas City Association
- Corinth Hills Subdivision
Listing and Financial Details
- Assessor Parcel Number OP05000012-0018
- $0 special tax assessment
Map
Home Values in the Area
Average Home Value in this Area
Property History
| Date | Event | Price | Change | Sq Ft Price |
|---|---|---|---|---|
| 07/10/2024 07/10/24 | Sold | -- | -- | -- |
| 05/12/2024 05/12/24 | Pending | -- | -- | -- |
| 05/10/2024 05/10/24 | For Sale | $650,000 | +36.8% | $212 / Sq Ft |
| 02/22/2021 02/22/21 | Sold | -- | -- | -- |
| 02/12/2021 02/12/21 | Pending | -- | -- | -- |
| 02/03/2021 02/03/21 | For Sale | $475,000 | -- | $275 / Sq Ft |
Tax History
| Year | Tax Paid | Tax Assessment Tax Assessment Total Assessment is a certain percentage of the fair market value that is determined by local assessors to be the total taxable value of land and additions on the property. | Land | Improvement |
|---|---|---|---|---|
| 2024 | $8,318 | $71,439 | $26,462 | $44,977 |
| 2023 | $8,012 | $68,276 | $26,462 | $41,814 |
| 2022 | $6,895 | $58,478 | $23,012 | $35,466 |
| 2021 | $5,669 | $45,344 | $20,924 | $24,420 |
| 2020 | $5,767 | $45,701 | $20,924 | $24,777 |
| 2019 | $5,144 | $40,239 | $17,440 | $22,799 |
| 2018 | $4,792 | $37,341 | $15,853 | $21,488 |
| 2017 | $4,302 | $32,891 | $13,214 | $19,677 |
| 2016 | $4,197 | $31,602 | $10,574 | $21,028 |
| 2015 | $4,031 | $30,624 | $10,574 | $20,050 |
| 2013 | -- | $28,992 | $9,200 | $19,792 |
Mortgage History
| Date | Status | Loan Amount | Loan Type |
|---|---|---|---|
| Open | $510,000 | New Conventional | |
| Closed | $155,000 | New Conventional | |
| Previous Owner | $228,800 | New Conventional | |
| Previous Owner | $230,000 | Purchase Money Mortgage |
Deed History
| Date | Type | Sale Price | Title Company |
|---|---|---|---|
| Warranty Deed | -- | Continental Title Company | |
| Warranty Deed | -- | Continental Title Company | |
| Warranty Deed | -- | Continental Title Company | |
| Warranty Deed | -- | Kansas City Title | |
| Deed | -- | Chicago Title Ins Co |
Similar Homes in Prairie Village, KS
Source: Heartland MLS
MLS Number: 2486279
APN: OP05000012-0018
- 8353 Somerset Dr
- 8109 El Monte St
- 8021 Roe Ave
- 42 Le Mans Ct
- 8236 Linden Dr
- 26 Compton Ct
- 3907 W 84th Terrace
- 3903 W 84th Terrace
- 3906 W 84th Terrace
- 3902 W 84th Terrace
- 3912 W 85th St
- 8221 Linden Dr
- 8544 Roe Ave
- 7924 Roe Ave
- 3613 Somerset Dr
- 7927 Bristol Ct
- 8020 Juniper Dr
- 4011 W 87th St
- 4503 W 78th Terrace
- 4909 W 81st St
