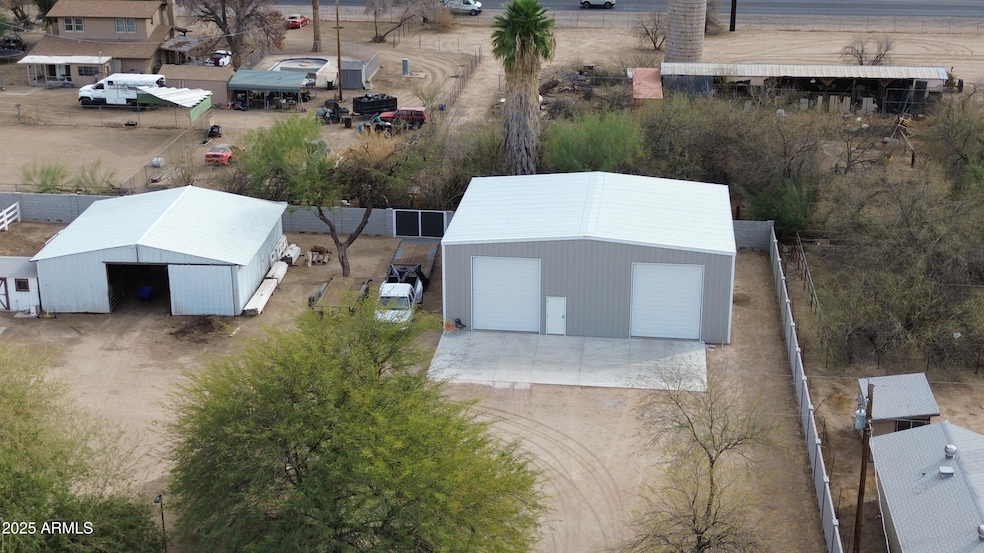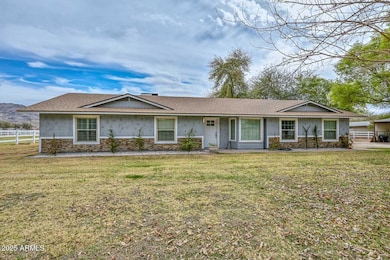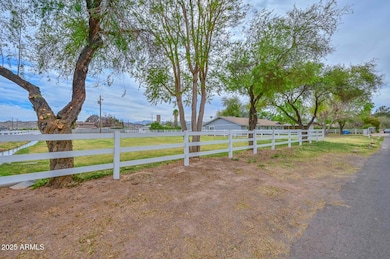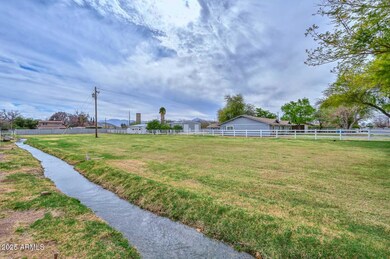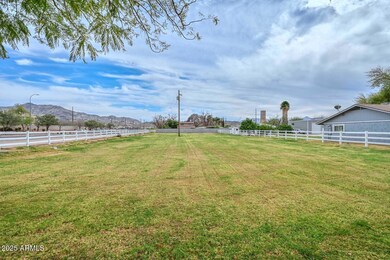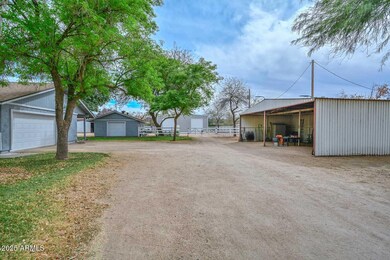
4311 W Siesta Way Laveen, AZ 85339
Laveen NeighborhoodEstimated payment $5,388/month
Highlights
- Equestrian Center
- Barn
- No HOA
- Phoenix Coding Academy Rated A
- 1.56 Acre Lot
- Dual Vanity Sinks in Primary Bathroom
About This Home
This extensively renovated property offers a perfect blend of modern living and functionality, featuring a spacious just under 2,000 square-foot 3 bedroom with 2 bathrooms home with all the latest upgrades. The residence has been meticulously updated, ensuring comfort and style throughout. On the property, you'll also find a 40 x 50 insulated shop equipped with 50-amp electric power, ideal for a variety of uses from storage to workshop or even RV storage.
For equestrian enthusiasts, the property includes a fully insulated horse barn with six 12 x 12 stalls, providing a comfortable and safe environment for your horses. The barn is also equipped with 50-amp electric power, ensuring convenience and versatility. Additionally, the detached garage offers 50-amp power and epoxy flooring, perfect for vehicle storage, workshops, or as an extra storage area. All of this is situated on a picturesque 1.5-acre lot, offering ample space for outdoor activities or further expansion.
This property truly has it all - from modern living spaces to top-notch outbuildings, making it an ideal choice for those seeking a blend of comfort and practicality.
Home Details
Home Type
- Single Family
Est. Annual Taxes
- $2,696
Year Built
- Built in 1979
Lot Details
- 1.56 Acre Lot
- Wood Fence
- Grass Covered Lot
Parking
- 2 Open Parking Spaces
- 4 Car Garage
- 4 Carport Spaces
Home Design
- Brick Exterior Construction
- Wood Frame Construction
- Composition Roof
Interior Spaces
- 1,883 Sq Ft Home
- 1-Story Property
- Living Room with Fireplace
Bedrooms and Bathrooms
- 3 Bedrooms
- 2 Bathrooms
- Dual Vanity Sinks in Primary Bathroom
Schools
- Laveen Elementary School
- South Mountain High School
Farming
- Barn
Horse Facilities and Amenities
- Equestrian Center
- Horses Allowed On Property
- Horse Stalls
- Corral
- Tack Room
Utilities
- Cooling Available
- Heating Available
- Septic Tank
Community Details
- No Home Owners Association
- Association fees include no fees
- Colvin Park Ranchettes Subdivision
Listing and Financial Details
- Tax Lot 25
- Assessor Parcel Number 300-12-043
Map
Home Values in the Area
Average Home Value in this Area
Tax History
| Year | Tax Paid | Tax Assessment Tax Assessment Total Assessment is a certain percentage of the fair market value that is determined by local assessors to be the total taxable value of land and additions on the property. | Land | Improvement |
|---|---|---|---|---|
| 2025 | $2,696 | $19,378 | -- | -- |
| 2024 | $2,644 | $18,455 | -- | -- |
| 2023 | $2,644 | $42,160 | $8,430 | $33,730 |
| 2022 | $2,575 | $32,370 | $6,470 | $25,900 |
| 2021 | $2,624 | $29,110 | $5,820 | $23,290 |
| 2020 | $2,546 | $27,100 | $5,420 | $21,680 |
| 2019 | $2,565 | $25,220 | $5,040 | $20,180 |
| 2018 | $2,473 | $24,010 | $4,800 | $19,210 |
| 2017 | $2,343 | $18,610 | $3,720 | $14,890 |
| 2016 | $2,228 | $16,430 | $3,280 | $13,150 |
| 2015 | $2,075 | $15,420 | $3,080 | $12,340 |
Property History
| Date | Event | Price | Change | Sq Ft Price |
|---|---|---|---|---|
| 04/13/2025 04/13/25 | Price Changed | $925,000 | -6.5% | $491 / Sq Ft |
| 03/07/2025 03/07/25 | For Sale | $989,000 | -- | $525 / Sq Ft |
Deed History
| Date | Type | Sale Price | Title Company |
|---|---|---|---|
| Interfamily Deed Transfer | -- | First American Title Insuran | |
| Interfamily Deed Transfer | -- | First American Title Ins Co | |
| Warranty Deed | $315,000 | First American Title Ins Co | |
| Interfamily Deed Transfer | -- | Lawyers Title Of Arizona Inc | |
| Warranty Deed | $180,000 | Capital Title Agency |
Mortgage History
| Date | Status | Loan Amount | Loan Type |
|---|---|---|---|
| Open | $100,000 | Credit Line Revolving | |
| Closed | $165,000 | New Conventional | |
| Closed | $201,000 | Purchase Money Mortgage | |
| Previous Owner | $153,150 | Purchase Money Mortgage |
Similar Homes in the area
Source: Arizona Regional Multiple Listing Service (ARMLS)
MLS Number: 6830697
APN: 300-12-043
- 4302 W Dobbins Rd
- 4413 W Samantha Way
- 4116 W Milada Dr
- 4429 W Paseo Way
- 4323 W Ardmore Rd
- 0 S 45th Dr Unit 6499921
- 8912 S 40th Dr
- 8615 S 45th Glen
- 4222 W Carmen St
- 4521 W Hopi Trail
- 4521 W Paseo Way
- 4127 W Carmen St
- 4229 W Magdalena Ln
- 3928 W La Mirada Dr
- 8512 S 40th Glen
- 4306 W Summerside Rd
- 9908 S 43rd Ave
- 3923 W Hayduk Rd
- 4615 W Corral Rd
- 4050 W Coles Rd
