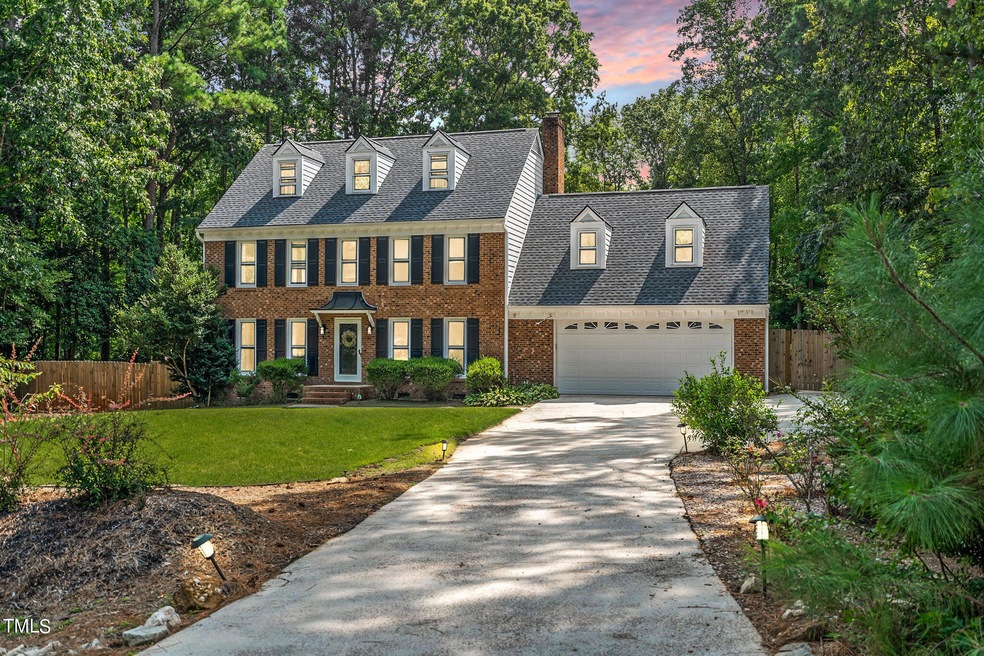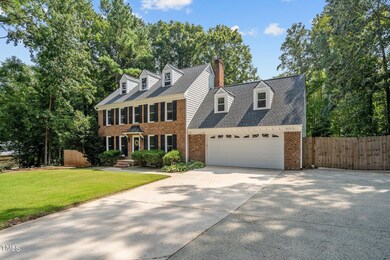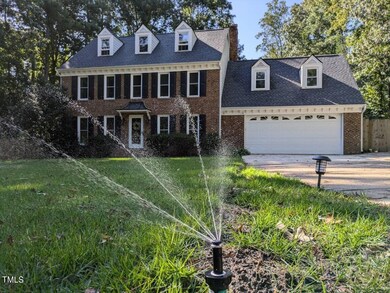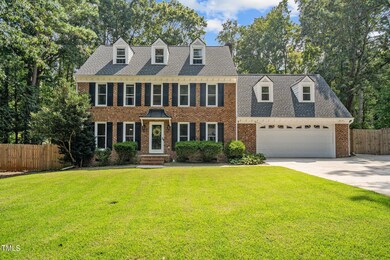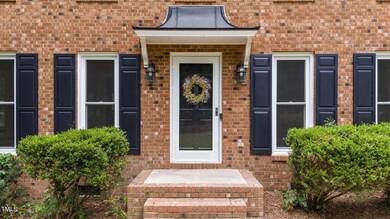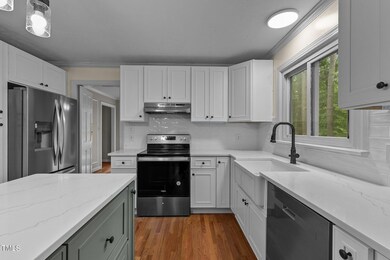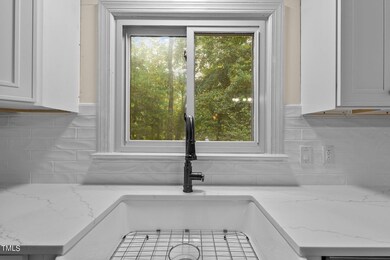
4312 Ellinwood Dr Apex, NC 27539
Middle Creek NeighborhoodHighlights
- 0.71 Acre Lot
- Wooded Lot
- Wood Flooring
- Middle Creek Elementary School Rated A-
- Traditional Architecture
- Attic
About This Home
As of November 2024Discover this well-kept home on a .71-acre lot with a fenced back yard. It features new stainless steel appliances, hardwood floors, and a renovated kitchen and master bath with quartz countertops and custom tile. Enjoy a spacious bonus room, formal dining/office, and a large screened porch. Recent updates include a new roof, irrigation system, newer windows, and newer HVAC systems. The unique 3-car detached garage offers workshop potential, and the landscaped yard with mature trees ensures privacy. Conveniently located near the new 540 access from Holly Springs Rd. Don't miss this beautifully updated home!
Home Details
Home Type
- Single Family
Est. Annual Taxes
- $3,343
Year Built
- Built in 1987
Lot Details
- 0.71 Acre Lot
- Privacy Fence
- Wood Fence
- Landscaped
- Cleared Lot
- Wooded Lot
- Many Trees
- Back Yard Fenced
Parking
- 5 Car Garage
Home Design
- Traditional Architecture
- Brick Veneer
- Block Foundation
- Shingle Roof
- HardiePlank Type
- Masonite
Interior Spaces
- 2,643 Sq Ft Home
- 2-Story Property
- 1 Fireplace
- Screened Porch
- Basement
- Crawl Space
- Unfinished Attic
- Laundry on upper level
Kitchen
- Electric Range
- Dishwasher
Flooring
- Wood
- Carpet
- Tile
Bedrooms and Bathrooms
- 3 Bedrooms
Schools
- Middle Creek Elementary School
- Dillard Middle School
- Apex High School
Utilities
- Central Heating and Cooling System
- Septic Tank
Community Details
- No Home Owners Association
- Hallmark Subdivision
Listing and Financial Details
- Assessor Parcel Number 0760123919
Map
Home Values in the Area
Average Home Value in this Area
Property History
| Date | Event | Price | Change | Sq Ft Price |
|---|---|---|---|---|
| 11/08/2024 11/08/24 | Sold | $640,000 | +0.3% | $242 / Sq Ft |
| 10/15/2024 10/15/24 | Pending | -- | -- | -- |
| 09/19/2024 09/19/24 | For Sale | $638,000 | -- | $241 / Sq Ft |
Tax History
| Year | Tax Paid | Tax Assessment Tax Assessment Total Assessment is a certain percentage of the fair market value that is determined by local assessors to be the total taxable value of land and additions on the property. | Land | Improvement |
|---|---|---|---|---|
| 2024 | $3,343 | $535,155 | $110,000 | $425,155 |
| 2023 | $2,983 | $380,076 | $74,000 | $306,076 |
| 2022 | $2,765 | $380,076 | $74,000 | $306,076 |
| 2021 | $2,691 | $380,076 | $74,000 | $306,076 |
| 2020 | $2,646 | $380,076 | $74,000 | $306,076 |
| 2019 | $2,691 | $327,031 | $74,000 | $253,031 |
| 2018 | $2,474 | $327,031 | $74,000 | $253,031 |
| 2017 | $2,345 | $327,031 | $74,000 | $253,031 |
| 2016 | $2,298 | $327,031 | $74,000 | $253,031 |
| 2015 | $2,341 | $334,220 | $80,000 | $254,220 |
| 2014 | $2,219 | $324,812 | $80,000 | $244,812 |
Mortgage History
| Date | Status | Loan Amount | Loan Type |
|---|---|---|---|
| Open | $608,000 | New Conventional | |
| Previous Owner | $300,000 | Credit Line Revolving | |
| Previous Owner | $60,000 | New Conventional | |
| Previous Owner | $200,000 | Credit Line Revolving | |
| Previous Owner | $268,800 | Adjustable Rate Mortgage/ARM | |
| Previous Owner | $150,000 | Credit Line Revolving | |
| Previous Owner | $50,000 | Credit Line Revolving |
Deed History
| Date | Type | Sale Price | Title Company |
|---|---|---|---|
| Warranty Deed | $640,000 | Tryon Title | |
| Warranty Deed | $384,000 | None Available | |
| Deed | $169,000 | -- |
Similar Homes in the area
Source: Doorify MLS
MLS Number: 10052874
APN: 0760.03-12-3919-000
- 4224 Sancroft Dr
- 3412 Ashmill Ct
- 3900 Inkberry Ct
- 116 Palermo Ct
- 8412 Pierce Olive Rd
- 2112 Bradford Mill Ct
- 4041 Brook Cross Dr
- 108 Galsworthy St
- 0 Holly Springs Rd Unit 10071653
- 3009 Kildaire Dairy Way
- 1002 Augustine Trail
- 103 Ransomwood Dr
- 102 Bowerbank Ln
- 8304 Rosiere Dr
- 7589 Percussion Dr
- 7588 Percussion Dr
- 104 Red Bark Ct
- 305 Southmoor Oaks Ct
- 9817 Holly Springs Rd
- 229 Shillings Chase Dr
