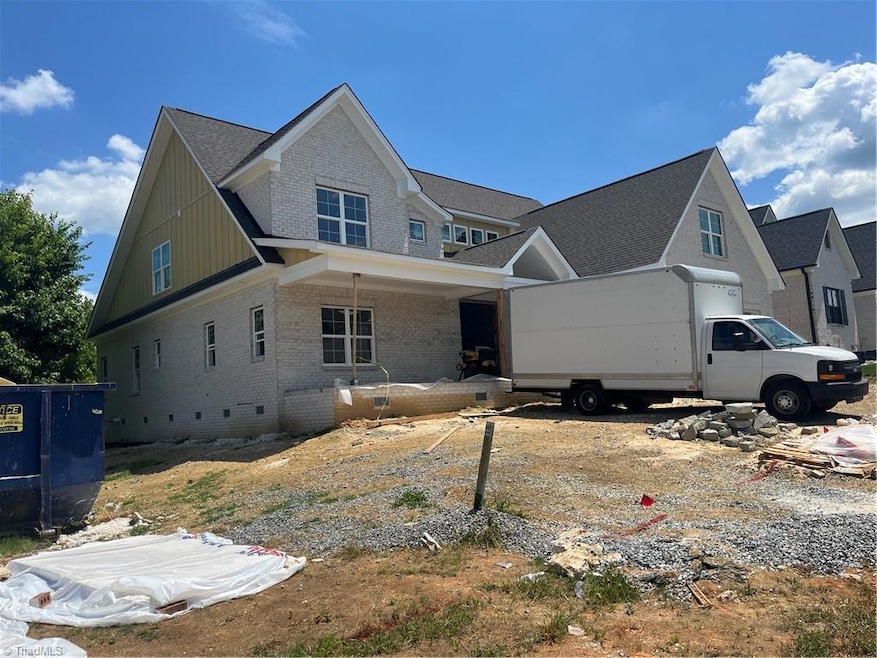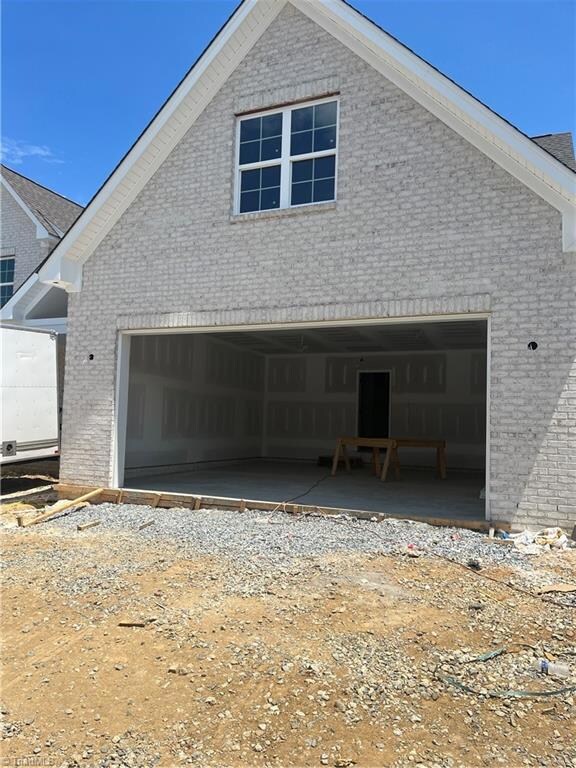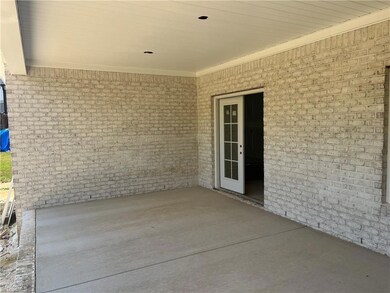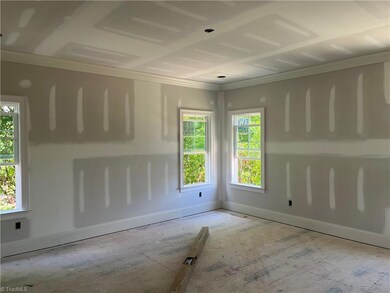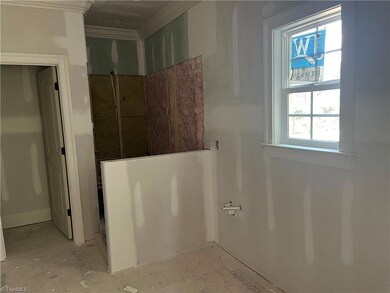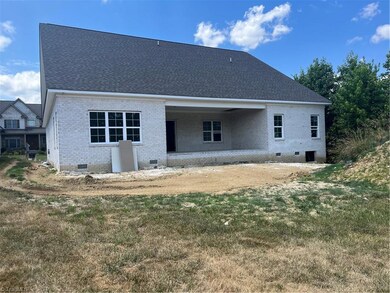
$929,000
- 4 Beds
- 5 Baths
- 3,206 Sq Ft
- 4312 Griffins Gate Ln
- Greensboro, NC
Stunning new construction by Walraven Signature Homes in Griffin’s Gate at Grandover! This thoughtfully designed home features an open floor plan with high-end finishes throughout. The main level offers a spacious primary suite with a spa-like bath and walk-in closet, plus an additional bedroom—perfect for guests or a home office. The chef’s kitchen boasts quartz countertops, a gas cooktop,
Kyle Tyner Berkshire Hathaway HomeServices Yost & Little Realty
