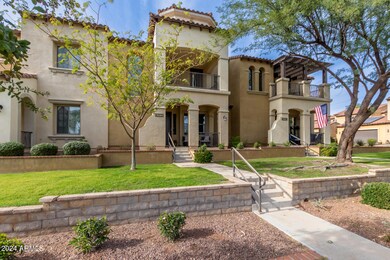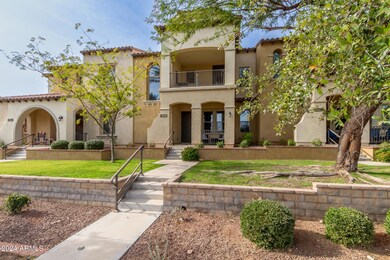
4312 N Verrado Way Buckeye, AZ 85396
Verrado NeighborhoodHighlights
- Golf Course Community
- Fitness Center
- Clubhouse
- Verrado Elementary School Rated A-
- City Lights View
- Main Floor Primary Bedroom
About This Home
As of March 2025Discover this charming 2-bedroom townhome in Verrado! Be greeted by a cozy front porch for enjoying morning coffee. The living room showcases high ceilings, a soothing palette, classic plantation shutters, and durable tile flooring for easy maintenance. The delightful kitchen has granite and wood counters, ample cabinetry with crown moulding, recessed lighting, stainless steel appliances, and a two-tier peninsula with a breakfast bar. Upstairs, you'll find a cozy loft that provides a versatile space for work or recreation. The main bedroom is downstairs featuring sliding doors to the backyard and an ensuite w/double sinks and a walk-in closet. Venture out onto the balcony, which offers a serene view of the neighborhood. The open patio is perfect for unwinding after a long day. Must see!
Townhouse Details
Home Type
- Townhome
Est. Annual Taxes
- $3,378
Year Built
- Built in 2013
Lot Details
- 3,754 Sq Ft Lot
- Two or More Common Walls
- Block Wall Fence
HOA Fees
- $257 Monthly HOA Fees
Parking
- 2 Car Garage
- Side or Rear Entrance to Parking
Property Views
- City Lights
- Mountain
Home Design
- Designed by Frank Residential Architects
- Spanish Architecture
- Wood Frame Construction
- Tile Roof
- Built-Up Roof
- Stucco
Interior Spaces
- 1,735 Sq Ft Home
- 2-Story Property
- Ceiling height of 9 feet or more
- Ceiling Fan
- Double Pane Windows
- Low Emissivity Windows
- Washer and Dryer Hookup
Kitchen
- Breakfast Bar
- Built-In Microwave
- Granite Countertops
Flooring
- Carpet
- Tile
Bedrooms and Bathrooms
- 2 Bedrooms
- Primary Bedroom on Main
- Primary Bathroom is a Full Bathroom
- 2.5 Bathrooms
- Dual Vanity Sinks in Primary Bathroom
- Bathtub With Separate Shower Stall
Outdoor Features
- Balcony
Schools
- Verrado Elementary School
- Verrado Middle School
- Verrado High School
Utilities
- Cooling Available
- Heating System Uses Natural Gas
- High Speed Internet
- Cable TV Available
Listing and Financial Details
- Tax Lot 705
- Assessor Parcel Number 502-79-791
Community Details
Overview
- Association fees include ground maintenance, front yard maint
- Cohere Life I Association, Phone Number (623) 466-7008
- Built by FRANK DEVELOPMENT
- Verrado Parcel 5.707 Subdivision
Amenities
- Clubhouse
- Recreation Room
Recreation
- Golf Course Community
- Community Playground
- Fitness Center
- Heated Community Pool
- Bike Trail
Map
Home Values in the Area
Average Home Value in this Area
Property History
| Date | Event | Price | Change | Sq Ft Price |
|---|---|---|---|---|
| 03/31/2025 03/31/25 | Sold | $450,000 | 0.0% | $259 / Sq Ft |
| 12/31/2024 12/31/24 | Pending | -- | -- | -- |
| 12/13/2024 12/13/24 | For Sale | $449,900 | +28.5% | $259 / Sq Ft |
| 04/13/2021 04/13/21 | Sold | $350,000 | +2.9% | $202 / Sq Ft |
| 12/08/2020 12/08/20 | For Sale | $340,000 | +28.3% | $196 / Sq Ft |
| 12/26/2018 12/26/18 | Sold | $265,000 | 0.0% | $153 / Sq Ft |
| 12/07/2018 12/07/18 | Pending | -- | -- | -- |
| 11/26/2018 11/26/18 | Price Changed | $265,000 | -2.9% | $153 / Sq Ft |
| 11/01/2018 11/01/18 | Price Changed | $273,000 | -1.1% | $157 / Sq Ft |
| 09/18/2018 09/18/18 | For Sale | $276,000 | +18.7% | $159 / Sq Ft |
| 09/05/2014 09/05/14 | Sold | $232,590 | 0.0% | $134 / Sq Ft |
| 05/21/2013 05/21/13 | Pending | -- | -- | -- |
| 04/22/2013 04/22/13 | For Sale | $232,590 | -- | $134 / Sq Ft |
Tax History
| Year | Tax Paid | Tax Assessment Tax Assessment Total Assessment is a certain percentage of the fair market value that is determined by local assessors to be the total taxable value of land and additions on the property. | Land | Improvement |
|---|---|---|---|---|
| 2025 | $3,378 | $21,942 | -- | -- |
| 2024 | $2,908 | $20,897 | -- | -- |
| 2023 | $2,908 | $32,460 | $6,490 | $25,970 |
| 2022 | $2,821 | $26,210 | $5,240 | $20,970 |
| 2021 | $2,793 | $25,630 | $5,120 | $20,510 |
| 2020 | $2,702 | $24,130 | $4,820 | $19,310 |
| 2019 | $2,770 | $22,430 | $4,480 | $17,950 |
| 2018 | $2,481 | $21,620 | $4,320 | $17,300 |
| 2017 | $2,436 | $20,050 | $4,010 | $16,040 |
| 2016 | $2,258 | $19,700 | $3,940 | $15,760 |
| 2015 | $2,145 | $17,270 | $3,450 | $13,820 |
Mortgage History
| Date | Status | Loan Amount | Loan Type |
|---|---|---|---|
| Previous Owner | $210,000 | New Conventional | |
| Previous Owner | $224,000 | New Conventional | |
| Previous Owner | $238,873 | FHA | |
| Previous Owner | $329,000 | New Conventional |
Deed History
| Date | Type | Sale Price | Title Company |
|---|---|---|---|
| Warranty Deed | $450,000 | Great American Title Agency | |
| Special Warranty Deed | -- | None Listed On Document | |
| Warranty Deed | $350,000 | Pioneer Title Agency Inc | |
| Warranty Deed | $265,000 | Pioneer Title Agency Inc | |
| Special Warranty Deed | $243,280 | Fidelity Natl Title Agency | |
| Special Warranty Deed | $75,000 | Fidelity National Title Agen |
Similar Homes in Buckeye, AZ
Source: Arizona Regional Multiple Listing Service (ARMLS)
MLS Number: 6794126
APN: 502-79-791
- 21109 W Sunrise Ln
- 21073 W Sunrise Ln
- 21110 W Sunrise Ln
- 21134 W Sunrise Ln
- 21152 W Sunrise Ln
- 21065 W Elm Way Ct
- 21155 W Green St
- 21150 W Prospector Way
- 21123 W Prospector Way
- 4142 N Golf Dr
- 21008 W Cora Vista
- 4098 N Golf Dr
- 21240 W Sycamore Dr
- 4061 N Point Ridge Rd
- 4566 N Golf Dr
- 3970 N Edith Way
- 20914 W Cora Vista
- 4502 N Pierce Ct
- 4510 N Pierce Ct
- 21127 W Minnezona Ave






