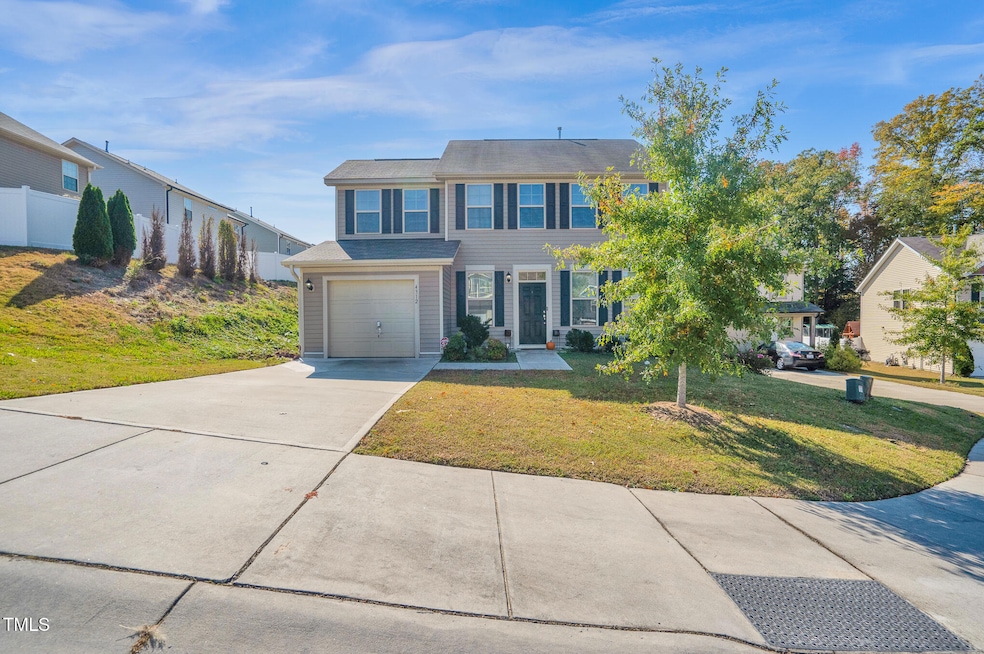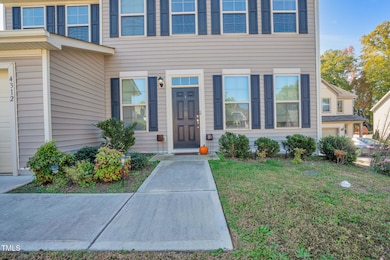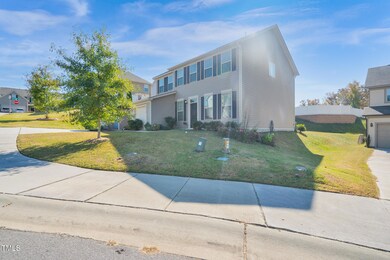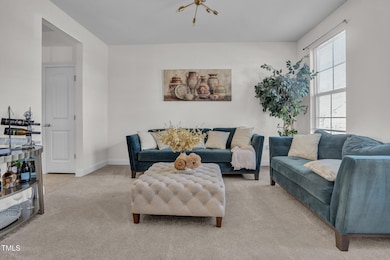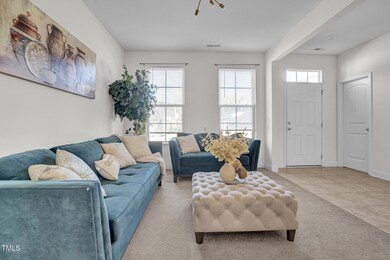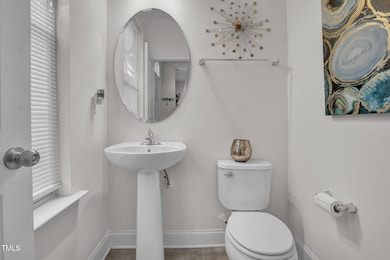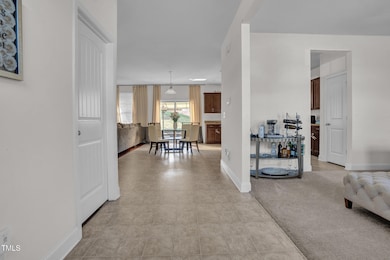
4312 Sir Julian Ct Raleigh, NC 27610
Highlights
- Traditional Architecture
- 1 Car Attached Garage
- Central Heating and Cooling System
- Wood Flooring
About This Home
As of February 2025Lovely Camelot Village home in Raleigh now available! This spacious home features 4 bedrooms, 2.5 bath.
The open concept floor plan offers a spacious kitchen, living room and flex space that can be used as a formal dining room or office space with ample natural light. The kitchen comes equipped with stainless steel appliances.
Head upstairs and you will be welcomed by
Double doors leading you into a large primary suite with walk-in closet, garden tub, separate shower and double sink. Upstairs there are 3 additional bedrooms.
This beautiful home features an Orkin Shield around the barrier of the home to keep little critters away.
Just a few miles from shopping, eating and I40. Come take a look!
Home Details
Home Type
- Single Family
Est. Annual Taxes
- $2,936
Year Built
- Built in 2019
HOA Fees
- $50 Monthly HOA Fees
Parking
- 1 Car Attached Garage
- 2 Open Parking Spaces
Home Design
- Traditional Architecture
- Slab Foundation
- Shingle Roof
- Vinyl Siding
Interior Spaces
- 1,875 Sq Ft Home
- 2-Story Property
Flooring
- Wood
- Carpet
Bedrooms and Bathrooms
- 4 Bedrooms
Schools
- East Garner Elementary School
- Carnage Middle School
- Enloe High School
Additional Features
- 6,970 Sq Ft Lot
- Central Heating and Cooling System
Community Details
- Camelot Village HOA, Phone Number (919) 787-7900
- Camelot Village Subdivision
Listing and Financial Details
- Assessor Parcel Number 1721974458
Map
Home Values in the Area
Average Home Value in this Area
Property History
| Date | Event | Price | Change | Sq Ft Price |
|---|---|---|---|---|
| 02/07/2025 02/07/25 | Sold | $330,000 | -5.4% | $176 / Sq Ft |
| 01/07/2025 01/07/25 | Pending | -- | -- | -- |
| 11/22/2024 11/22/24 | Price Changed | $349,000 | -1.7% | $186 / Sq Ft |
| 10/25/2024 10/25/24 | For Sale | $355,099 | -- | $189 / Sq Ft |
Tax History
| Year | Tax Paid | Tax Assessment Tax Assessment Total Assessment is a certain percentage of the fair market value that is determined by local assessors to be the total taxable value of land and additions on the property. | Land | Improvement |
|---|---|---|---|---|
| 2024 | $2,936 | $335,704 | $75,000 | $260,704 |
| 2023 | $2,375 | $216,022 | $40,000 | $176,022 |
| 2022 | $2,207 | $216,022 | $40,000 | $176,022 |
| 2021 | $2,122 | $216,022 | $40,000 | $176,022 |
| 2020 | $2,083 | $216,022 | $40,000 | $176,022 |
| 2019 | $765 | $66,000 | $30,000 | $36,000 |
| 2018 | $0 | $30,000 | $30,000 | $0 |
| 2017 | $109 | $10,500 | $10,500 | $0 |
| 2016 | $107 | $10,500 | $10,500 | $0 |
| 2015 | -- | $10,000 | $10,000 | $0 |
| 2014 | -- | $10,000 | $10,000 | $0 |
Mortgage History
| Date | Status | Loan Amount | Loan Type |
|---|---|---|---|
| Open | $280,000 | New Conventional | |
| Previous Owner | $22,000 | Construction | |
| Previous Owner | $201,900 | Adjustable Rate Mortgage/ARM |
Deed History
| Date | Type | Sale Price | Title Company |
|---|---|---|---|
| Warranty Deed | $330,000 | None Listed On Document | |
| Special Warranty Deed | $200,000 | None Available |
Similar Homes in Raleigh, NC
Source: Doorify MLS
MLS Number: 10060281
APN: 1721.12-97-4458-000
- 4201 Pearl Rd
- 5801 Forest Point Rd
- 5841 Wynmore Rd
- 4525 Imperial St
- 4521 Imperial St
- 4517 Imperial St
- 5828 Brambleton Ave
- 4700 G St
- 4117 Pearl Rd
- 3800 Pearl Rd
- 3929 Grandover Dr
- 5505 Armada Dr
- 3924 Volkswalk Place
- 3931 Volkswalk Place
- 3716 Pearl Rd
- 3905 Grandover Dr
- 4011 Volkswalk Place
- 3809 Volkswalk Place
- 5110 Chipstone Dr
- 4817 Quarryman Rd
