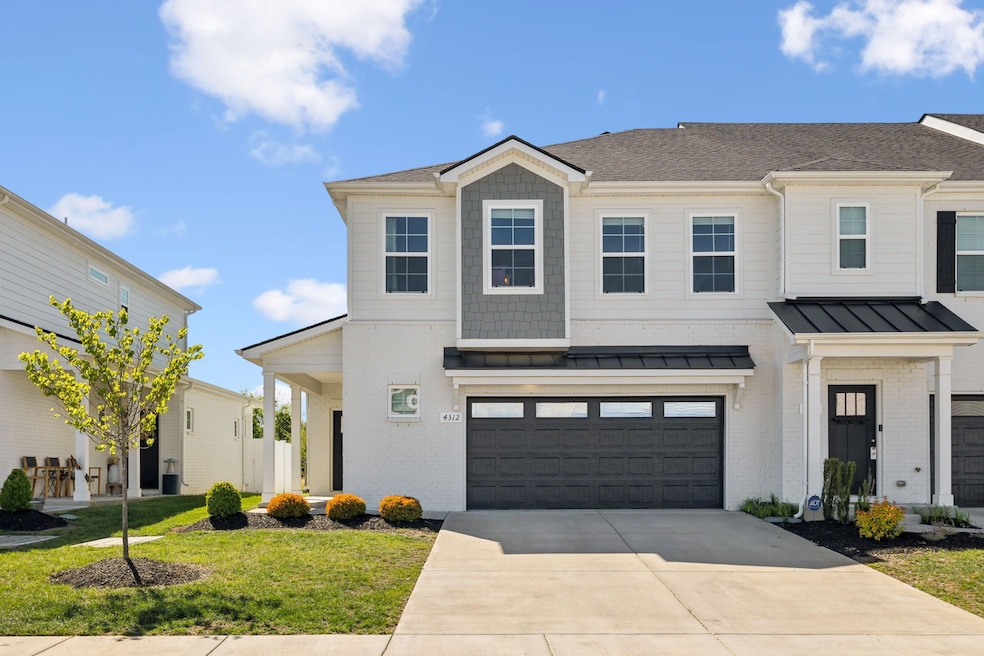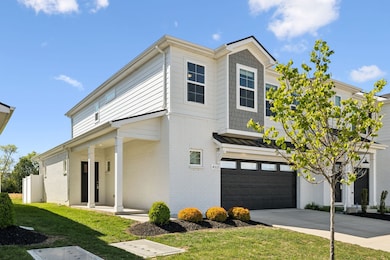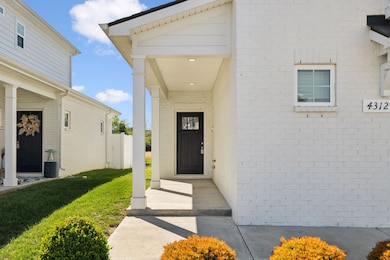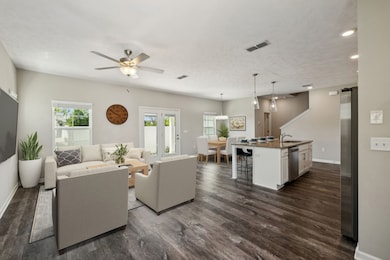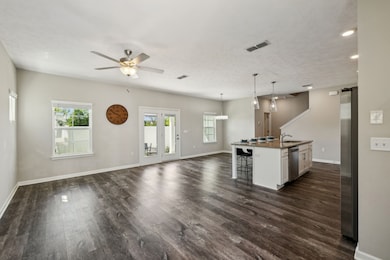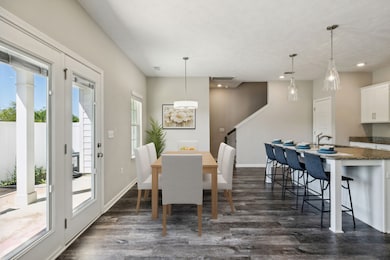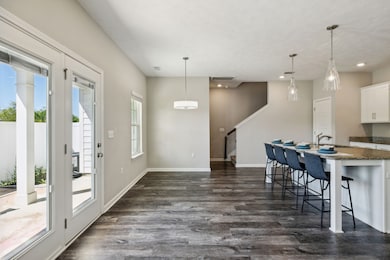
4312 Spyglass Dr Murfreesboro, TN 37127
Plainview NeighborhoodEstimated payment $2,720/month
Highlights
- Community Pool
- 2 Car Attached Garage
- Cooling Available
- Buchanan Elementary School Rated A-
- Walk-In Closet
- Patio
About This Home
Welcome to this stunning move-in ready home in one of Murfreesboro’s most sought-after communities - Jackson Towne. Perfectly located just minutes from I-24, shopping, dining, and top-rated schools, this home offers the ideal blend of peaceful living with unbeatable convenience. This beautifully maintained property offers the perfect balance of modern style and everyday comfort, featuring an open-concept layout that immediately feels warm and inviting. You're greeted by luxury vinyl plank flooring that runs throughout the main level, seamlessly connecting the living, dining, and kitchen areas. The kitchen is a true showstopper, complete with granite countertops, stainless steel appliances, crisp white cabinetry, and a spacious island ideal for casual meals or entertaining guests. Upstairs, the primary suite provides a private retreat with soft carpeting, a large walk-in closet, and a spa-like en-suite bath featuring dual vanities and updated fixtures. Two additional bedrooms offer flexibility for growing families, a home office, or guests. The secondary bathroom is thoughtfully designed with a stylish double-sink vanity. With contemporary lighting, neutral paint tones, and smart storage throughout, every inch of this home has been carefully curated for both function and beauty. Step outside and you’ll find a charming, fenced-in outdoor space that’s perfect for weekend grilling, gathering with friends, or simply enjoying a quiet Tennessee evening. Whether you're entertaining or unwinding, this cozy backyard area is a rare bonus you’ll love year-round. To top it off, the community offers incredible amenities including a sparkling pool, a fun-filled playground, and a dog park that’s perfect for your furry friends. Whether you're a first-time buyer, growing family, or looking to settle into one of Murfreesboro's most welcoming neighborhoods, this is the one you've been waiting for. Schedule your private showing today and come see why this home stands out from the rest.
Townhouse Details
Home Type
- Townhome
Est. Annual Taxes
- $2,499
Year Built
- Built in 2022
HOA Fees
- $225 Monthly HOA Fees
Parking
- 2 Car Attached Garage
- Driveway
Home Design
- Brick Exterior Construction
- Slab Foundation
Interior Spaces
- 1,779 Sq Ft Home
- Property has 1 Level
- Ceiling Fan
- Combination Dining and Living Room
- Interior Storage Closet
Kitchen
- Microwave
- Dishwasher
Flooring
- Carpet
- Vinyl
Bedrooms and Bathrooms
- 3 Bedrooms
- Walk-In Closet
- Dual Flush Toilets
Schools
- Black Fox Elementary School
- Christiana Middle School
- Riverdale High School
Utilities
- Cooling Available
- Central Heating
Additional Features
- Patio
- Privacy Fence
Listing and Financial Details
- Assessor Parcel Number 126 05037 R0129515
Community Details
Overview
- $275 One-Time Secondary Association Fee
- Association fees include exterior maintenance, ground maintenance, insurance, trash
- Jackson Towne Ph 2 Subdivision
Recreation
- Community Playground
- Community Pool
Map
Home Values in the Area
Average Home Value in this Area
Tax History
| Year | Tax Paid | Tax Assessment Tax Assessment Total Assessment is a certain percentage of the fair market value that is determined by local assessors to be the total taxable value of land and additions on the property. | Land | Improvement |
|---|---|---|---|---|
| 2024 | $2,498 | $88,325 | $3,125 | $85,200 |
| 2023 | $1,657 | $88,325 | $3,125 | $85,200 |
| 2022 | $808 | $3,125 | $3,125 | $0 |
Property History
| Date | Event | Price | Change | Sq Ft Price |
|---|---|---|---|---|
| 04/20/2025 04/20/25 | For Sale | $409,900 | -3.5% | $230 / Sq Ft |
| 06/30/2022 06/30/22 | Sold | $424,900 | 0.0% | $239 / Sq Ft |
| 03/09/2022 03/09/22 | Pending | -- | -- | -- |
| 03/08/2022 03/08/22 | Price Changed | $424,900 | +1.2% | $239 / Sq Ft |
| 03/07/2022 03/07/22 | For Sale | $419,900 | -- | $236 / Sq Ft |
Similar Homes in Murfreesboro, TN
Source: Realtracs
MLS Number: 2820329
APN: 126-050.37-C-073
- 4311 Spyglass Dr
- 4305 Doral Dr
- 1810 Warmingfield Dr
- 4349 Doral Dr
- 4203 Sarazen Ln
- 1843 Streamsong Dr
- 1845 Streamsong Dr
- 1847 Streamsong Dr
- 1727 Warmingfield Dr
- 1508 Sunray Dr
- 4357 Aurora Cir
- 4257 Aurora Cir
- 4218 Golden Sun Ct
- 4844 Manchester Pike
- 3639 Lavender Trail
- 3646 Lavender Trail
- 2326 Fig Dr
- 2448 Dilton Mankin Rd
- 2652 Candlewick Ct
- 2207 Ambergate Dr
