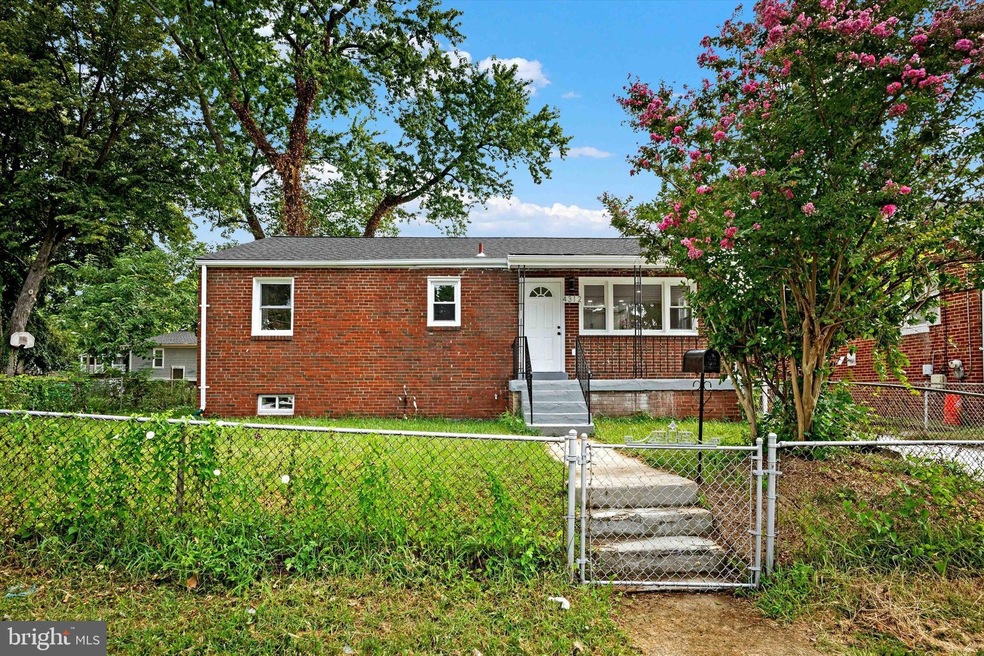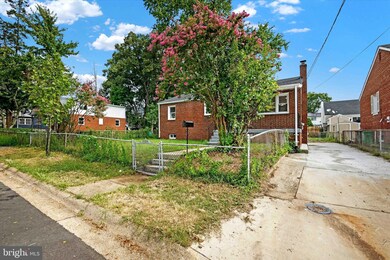
4312 Urn St Capitol Heights, MD 20743
Coral Hills NeighborhoodHighlights
- Second Kitchen
- No HOA
- Galley Kitchen
- Rambler Architecture
- Stainless Steel Appliances
- Luxury Vinyl Plank Tile Flooring
About This Home
As of October 2024This fully renovated 5-bedroom, 3-bathroom home offers modern luxury with a versatile layout perfect for families of all sizes. The main level features 3 bedrooms and 2 beautifully updated bathrooms. The kitchen boasts sleek quartz countertops, stainless steel appliances, and stylish shaker cabinetry, all complemented by durable LVP flooring throughout. Downstairs, the fully finished walkout basement offers incredible flexibility. With 2 additional bedrooms, 1 updated full bathroom, and a second kitchen with quartz countertops, stainless appliances, and cooktop. It's ideal for a rental unit, in-law suite, or extended family living. Outside, you'll find a large backyard, perfect for outdoor activities, gardening, or simply relaxing in your own private oasis. Additionally, the property includes off-street parking for 2-3 cars, providing convenience and ease. Plus, enjoy peace of mind with a brand new roof and HVAC system. Conveniently located just minutes away from shopping, restaurants, D.C., and 495/95. This home combines comfort, convenience, and versatility, all in one stunning package. Don't miss your chance to see this one. Please remove shoes or use shoe booties inside the front door when touring.
Home Details
Home Type
- Single Family
Est. Annual Taxes
- $2,499
Year Built
- Built in 1956
Lot Details
- 6,000 Sq Ft Lot
- Property is in excellent condition
- Property is zoned RSF65
Home Design
- Rambler Architecture
- Brick Exterior Construction
- Architectural Shingle Roof
- Concrete Perimeter Foundation
Interior Spaces
- Property has 2 Levels
- Electric Fireplace
- Combination Dining and Living Room
- Luxury Vinyl Plank Tile Flooring
- Finished Basement
- Laundry in Basement
- Stacked Washer and Dryer
Kitchen
- Galley Kitchen
- Second Kitchen
- Gas Oven or Range
- Microwave
- Ice Maker
- Dishwasher
- Stainless Steel Appliances
- Disposal
Bedrooms and Bathrooms
Parking
- 3 Parking Spaces
- 3 Driveway Spaces
- On-Street Parking
Schools
- Bradbury Heights Elementary School
- Drew Freeman Middle School
- Suitland High School
Utilities
- Central Heating and Cooling System
- Natural Gas Water Heater
- Municipal Trash
Community Details
- No Home Owners Association
- Bradbury Heights Subdivision
Listing and Financial Details
- Assessor Parcel Number 17060422980
Map
Home Values in the Area
Average Home Value in this Area
Property History
| Date | Event | Price | Change | Sq Ft Price |
|---|---|---|---|---|
| 10/21/2024 10/21/24 | Sold | $425,000 | 0.0% | $210 / Sq Ft |
| 09/19/2024 09/19/24 | Pending | -- | -- | -- |
| 09/14/2024 09/14/24 | Off Market | $424,900 | -- | -- |
| 08/29/2024 08/29/24 | For Sale | $424,900 | -- | $210 / Sq Ft |
Tax History
| Year | Tax Paid | Tax Assessment Tax Assessment Total Assessment is a certain percentage of the fair market value that is determined by local assessors to be the total taxable value of land and additions on the property. | Land | Improvement |
|---|---|---|---|---|
| 2024 | $2,499 | $246,333 | $0 | $0 |
| 2023 | $2,499 | $224,700 | $60,400 | $164,300 |
| 2022 | $2,357 | $211,933 | $0 | $0 |
| 2021 | $3,547 | $199,167 | $0 | $0 |
| 2020 | $4,128 | $186,400 | $45,200 | $141,200 |
| 2019 | $2,614 | $182,533 | $0 | $0 |
| 2018 | $3,053 | $178,667 | $0 | $0 |
| 2017 | $2,645 | $174,800 | $0 | $0 |
| 2016 | -- | $162,167 | $0 | $0 |
| 2015 | $3,628 | $149,533 | $0 | $0 |
| 2014 | $3,628 | $136,900 | $0 | $0 |
Mortgage History
| Date | Status | Loan Amount | Loan Type |
|---|---|---|---|
| Open | $20,865 | No Value Available | |
| Closed | $20,865 | No Value Available | |
| Open | $417,302 | FHA | |
| Closed | $417,302 | FHA | |
| Previous Owner | $277,875 | Construction |
Deed History
| Date | Type | Sale Price | Title Company |
|---|---|---|---|
| Deed | $425,000 | Home First Title | |
| Deed | $425,000 | Home First Title | |
| Deed | $223,000 | Allied Title & Escrow | |
| Deed | $18,900 | -- |
Similar Homes in Capitol Heights, MD
Source: Bright MLS
MLS Number: MDPG2123898
APN: 06-0422980
- 4313 Vine St
- 4223 Vine St
- 4313 Shell St
- 4210 Alton St
- 4212 Byers St
- 4113 Vine St
- 4305 Byers St
- 1401 Billings Ave
- 1915 Lakewood St
- 4309 Quinn St
- 4006 Alton St
- 4103 Will St
- 1316 Arcadia Ave
- 1807 Porter Ave
- 1404 Edgewick Ave
- 4605 Pistachio Ln
- 1512 Nova Ave
- 4341 Southern Ave
- 4719 Rollingdale Way
- 4725 Pistachio Ln






