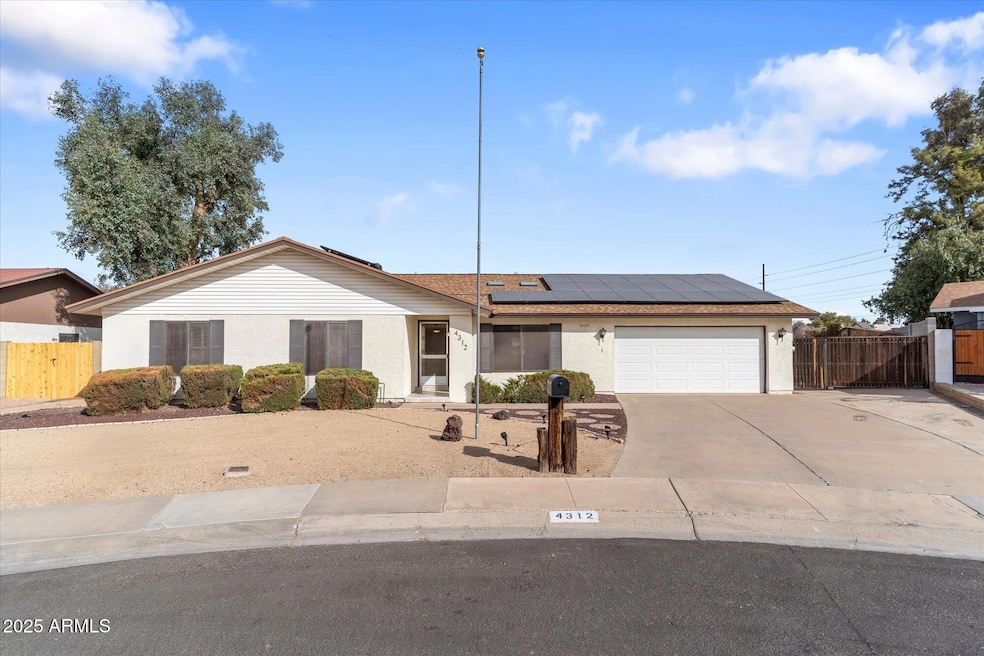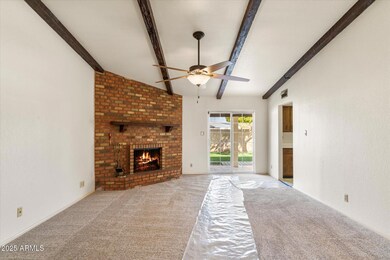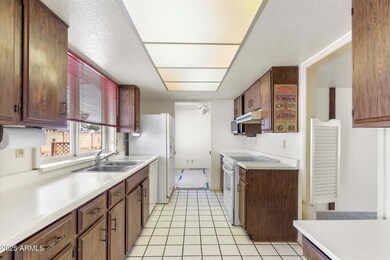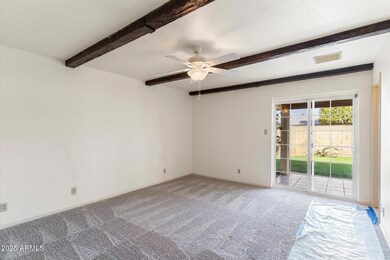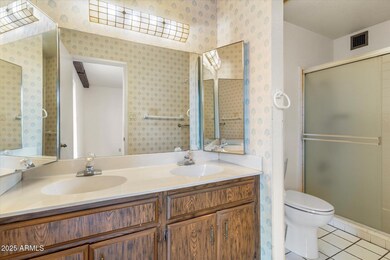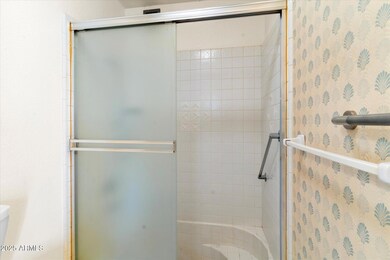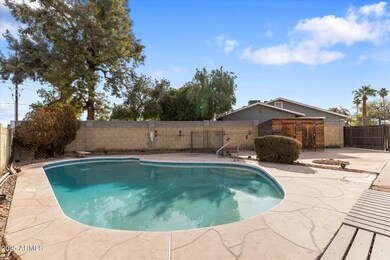
4312 W Paradise Dr Glendale, AZ 85304
North Mountain Village NeighborhoodHighlights
- Private Pool
- Vaulted Ceiling
- Private Yard
- Solar Power System
- 1 Fireplace
- No HOA
About This Home
As of April 2025Nestled at the end of a cul-de-sac, this expansive home offers plenty of space for all your needs. The large driveway, RV gate, and ample room for toys make it an ideal spot for outdoor enthusiasts. The backyard is an entertainer's dream, featuring a beautiful pool, gazebo, play area, and generous storage space.
Inside, you'll find numerous upgrades: owned solar panels, new carpet, a new HVAC system , hot water heater and water softener , fresh interior paint, a new irrigation system , resurfaced Pebble Tec pool, and a new pool pump.
The roomy kitchen is complemented by an attached bonus space perfect for a breakfast room or office—endless possibilities await!
Located in an amazing area, you're just moments away from schools, shopping, restaurants! NO HOA! WOW!
Last Agent to Sell the Property
Keller Williams Arizona Realty License #SA644217000

Home Details
Home Type
- Single Family
Est. Annual Taxes
- $1,588
Year Built
- Built in 1977
Lot Details
- 9,579 Sq Ft Lot
- Cul-De-Sac
- Block Wall Fence
- Artificial Turf
- Front Yard Sprinklers
- Private Yard
Parking
- 6 Open Parking Spaces
- 2 Car Garage
- Oversized Parking
Home Design
- Wood Frame Construction
- Composition Roof
Interior Spaces
- 2,153 Sq Ft Home
- 1-Story Property
- Vaulted Ceiling
- Skylights
- 1 Fireplace
- Built-In Microwave
Flooring
- Floors Updated in 2025
- Carpet
- Tile
Bedrooms and Bathrooms
- 4 Bedrooms
- Primary Bathroom is a Full Bathroom
- 2 Bathrooms
Outdoor Features
- Private Pool
- Outdoor Storage
- Playground
Schools
- Arroyo Elementary School
- Cholla Middle School
- Moon Valley High School
Utilities
- Cooling Available
- Heating Available
- High-Efficiency Water Heater
- Water Softener
- High Speed Internet
- Cable TV Available
Additional Features
- Grab Bar In Bathroom
- Solar Power System
Community Details
- No Home Owners Association
- Association fees include no fees
- Horizons West Subdivision
Listing and Financial Details
- Tax Lot 69
- Assessor Parcel Number 148-01-531
Map
Home Values in the Area
Average Home Value in this Area
Property History
| Date | Event | Price | Change | Sq Ft Price |
|---|---|---|---|---|
| 04/18/2025 04/18/25 | Sold | $420,000 | 0.0% | $195 / Sq Ft |
| 03/21/2025 03/21/25 | For Sale | $420,000 | 0.0% | $195 / Sq Ft |
| 02/23/2025 02/23/25 | Off Market | $420,000 | -- | -- |
| 02/14/2025 02/14/25 | For Sale | $420,000 | -- | $195 / Sq Ft |
Tax History
| Year | Tax Paid | Tax Assessment Tax Assessment Total Assessment is a certain percentage of the fair market value that is determined by local assessors to be the total taxable value of land and additions on the property. | Land | Improvement |
|---|---|---|---|---|
| 2025 | $1,588 | $14,825 | -- | -- |
| 2024 | $1,558 | $14,119 | -- | -- |
| 2023 | $1,558 | $31,960 | $6,390 | $25,570 |
| 2022 | $1,503 | $24,660 | $4,930 | $19,730 |
| 2021 | $1,541 | $22,920 | $4,580 | $18,340 |
| 2020 | $1,499 | $21,820 | $4,360 | $17,460 |
| 2019 | $1,472 | $19,660 | $3,930 | $15,730 |
| 2018 | $1,430 | $18,450 | $3,690 | $14,760 |
| 2017 | $1,426 | $17,180 | $3,430 | $13,750 |
| 2016 | $1,401 | $15,250 | $3,050 | $12,200 |
| 2015 | $1,299 | $15,720 | $3,140 | $12,580 |
Similar Homes in the area
Source: Arizona Regional Multiple Listing Service (ARMLS)
MLS Number: 6821036
APN: 148-01-531
- 4233 W Paradise Dr Unit 5
- 4207 W Poinsettia Dr
- 4139 W Shaw Butte Dr
- 4120 W Sunnyside Ave
- 12205 N 41st Ln
- 4329 W Sierra St
- 12043 N 46th Ave
- 4536 W Bloomfield Rd
- 12415 N 41st Dr
- 4224 W Garden Dr
- 4110 W Cholla St
- 4643 W Laurel Ln
- 12610 N 41st Dr
- 3941 W Desert Hills Dr
- 4524 W Larkspur Dr
- 12660 N 42nd Dr
- 4229 W Aster Dr
- 11621 N 39th Dr
- 4330 W Mescal St
- 11020 N 45th Ave
