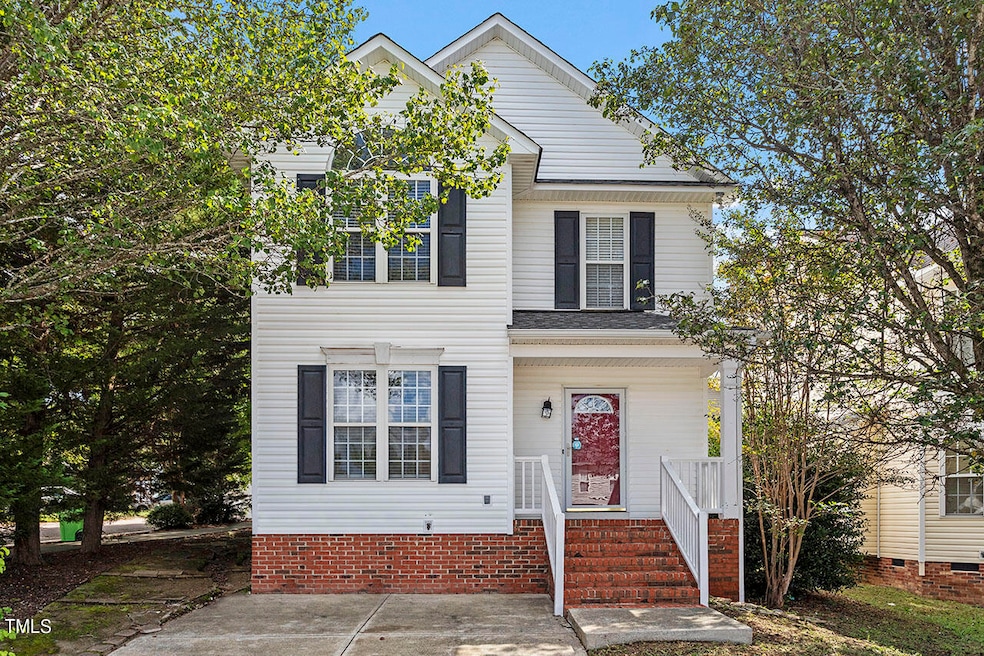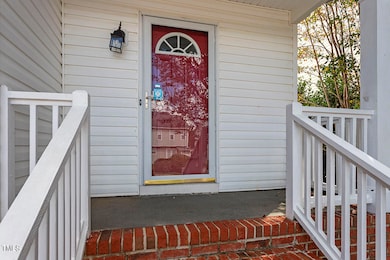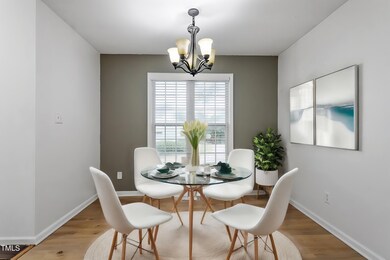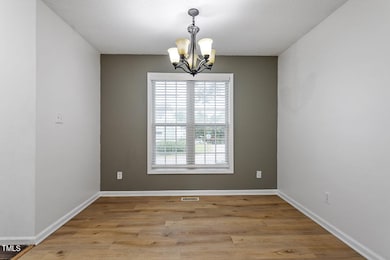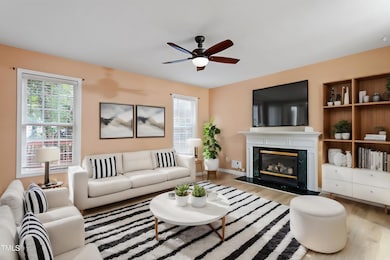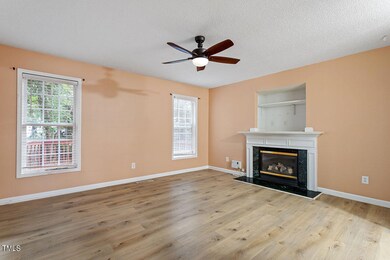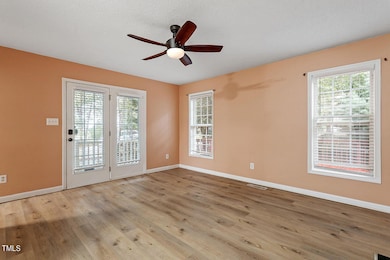
4312 Windstorm Way Raleigh, NC 27616
Northeast Raleigh NeighborhoodHighlights
- Deck
- Corner Lot
- Walk-In Closet
- Traditional Architecture
- Covered patio or porch
- Tile Flooring
About This Home
As of April 2025Welcome to your new dream home! This delightful two-story residence combines classic charm with modern comforts, offering a welcoming retreat in the sought-after Windward Downs neighborhood. Step through the striking red door into a beautifully maintained home filled with warmth and character. The inviting foyer leads you into an open concept living space perfect for both relaxing and entertaining. The main floor features a spacious living room with large windows that flood the area with natural light. Adjacent is a well-appointed kitchen with stainless steel appliances, ample cabinetry, and a cozy dining area. A convenient half bath and laundry closet complete the main level. Upstairs, you'll find three generously sized bedrooms, including a serene primary suite with an en-suite bathroom and a WIC. The additional bedrooms are large and share a well-designed full bathroom. The home also offers a large deck with a private backyard and a large fig tree that enhances its appeal. Located in a convenient neighborhood, this home is close to both the 440 and 540 loops. Don't miss the opportunity to make this charming property your own. Termination due to no fault of the seller.
Home Details
Home Type
- Single Family
Est. Annual Taxes
- $2,577
Year Built
- Built in 2001
Lot Details
- 3,485 Sq Ft Lot
- Corner Lot
HOA Fees
- $40 Monthly HOA Fees
Home Design
- Traditional Architecture
- Shingle Roof
- Vinyl Siding
Interior Spaces
- 1,268 Sq Ft Home
- 2-Story Property
- Ceiling Fan
- Gas Log Fireplace
- Blinds
- Aluminum Window Frames
- Window Screens
- Family Room
- Living Room with Fireplace
- Dining Room
- Basement
- Crawl Space
- Pull Down Stairs to Attic
- Storm Doors
Kitchen
- Electric Range
- Microwave
- Dishwasher
- Disposal
Flooring
- Tile
- Vinyl
Bedrooms and Bathrooms
- 3 Bedrooms
- Walk-In Closet
Laundry
- Laundry in Hall
- Laundry on main level
- Dryer
- Washer
Parking
- 4 Parking Spaces
- 4 Open Parking Spaces
Outdoor Features
- Deck
- Covered patio or porch
Schools
- River Bend Elementary And Middle School
- Rolesville High School
Utilities
- Central Heating and Cooling System
- Heating System Uses Natural Gas
- Natural Gas Connected
- Electric Water Heater
- Cable TV Available
Community Details
- Association fees include insurance
- Windward Downs Association, Phone Number (704) 347-8900
- Windward Downes Subdivision
Listing and Financial Details
- Assessor Parcel Number 1726817199
Map
Home Values in the Area
Average Home Value in this Area
Property History
| Date | Event | Price | Change | Sq Ft Price |
|---|---|---|---|---|
| 04/23/2025 04/23/25 | Sold | $279,500 | 0.0% | $220 / Sq Ft |
| 02/15/2025 02/15/25 | Pending | -- | -- | -- |
| 02/08/2025 02/08/25 | Price Changed | $279,500 | -3.5% | $220 / Sq Ft |
| 12/23/2024 12/23/24 | For Sale | $289,500 | 0.0% | $228 / Sq Ft |
| 10/22/2024 10/22/24 | Pending | -- | -- | -- |
| 10/12/2024 10/12/24 | Price Changed | $289,500 | -3.5% | $228 / Sq Ft |
| 09/23/2024 09/23/24 | For Sale | $299,900 | +42.8% | $237 / Sq Ft |
| 02/17/2021 02/17/21 | Sold | $210,000 | +6.1% | $164 / Sq Ft |
| 01/11/2021 01/11/21 | Pending | -- | -- | -- |
| 01/07/2021 01/07/21 | For Sale | $198,000 | -- | $154 / Sq Ft |
Tax History
| Year | Tax Paid | Tax Assessment Tax Assessment Total Assessment is a certain percentage of the fair market value that is determined by local assessors to be the total taxable value of land and additions on the property. | Land | Improvement |
|---|---|---|---|---|
| 2024 | $2,577 | $294,430 | $90,000 | $204,430 |
| 2023 | $1,860 | $168,831 | $35,000 | $133,831 |
| 2022 | $1,729 | $168,831 | $35,000 | $133,831 |
| 2021 | $1,663 | $168,831 | $35,000 | $133,831 |
| 2020 | $1,633 | $168,831 | $35,000 | $133,831 |
| 2019 | $1,393 | $118,514 | $25,000 | $93,514 |
| 2018 | $1,315 | $118,514 | $25,000 | $93,514 |
| 2017 | $1,253 | $118,514 | $25,000 | $93,514 |
| 2016 | $1,227 | $118,514 | $25,000 | $93,514 |
| 2015 | $1,389 | $132,250 | $28,000 | $104,250 |
| 2014 | $1,318 | $132,250 | $28,000 | $104,250 |
Mortgage History
| Date | Status | Loan Amount | Loan Type |
|---|---|---|---|
| Open | $157,500 | New Conventional | |
| Previous Owner | $126,000 | Purchase Money Mortgage | |
| Previous Owner | $90,000 | Purchase Money Mortgage | |
| Closed | $5,000 | No Value Available |
Deed History
| Date | Type | Sale Price | Title Company |
|---|---|---|---|
| Warranty Deed | $210,000 | None Available | |
| Warranty Deed | $126,500 | None Available | |
| Deed | -- | -- | |
| Trustee Deed | $125,123 | -- | |
| Warranty Deed | $75,000 | -- |
Similar Homes in Raleigh, NC
Source: Doorify MLS
MLS Number: 10054254
APN: 1726.20-81-7199-000
- 4522 Centrebrook Cir
- 4425 Woodlawn Dr
- 4308 James Rd
- 4216 Ivy Hill Rd
- 4217 James Rd
- 4200 James Rd
- 4437 Valley Cove Ct
- 4200 James
- 4447 Antique Ln Unit D3
- 4809 Kaycee Ct
- 4429 Gallatree Ln
- 4809 Leven Ln
- 4909 Jelynn St
- 4715 Mallory Ct
- 5121 Windmere Chase Dr
- 4616 Silverdene St
- 4108 4108 Gallatree Ln
- 4508 Fox Rd
- 4821 Heathshire Dr
- 3659 Top of the Pines Ct
