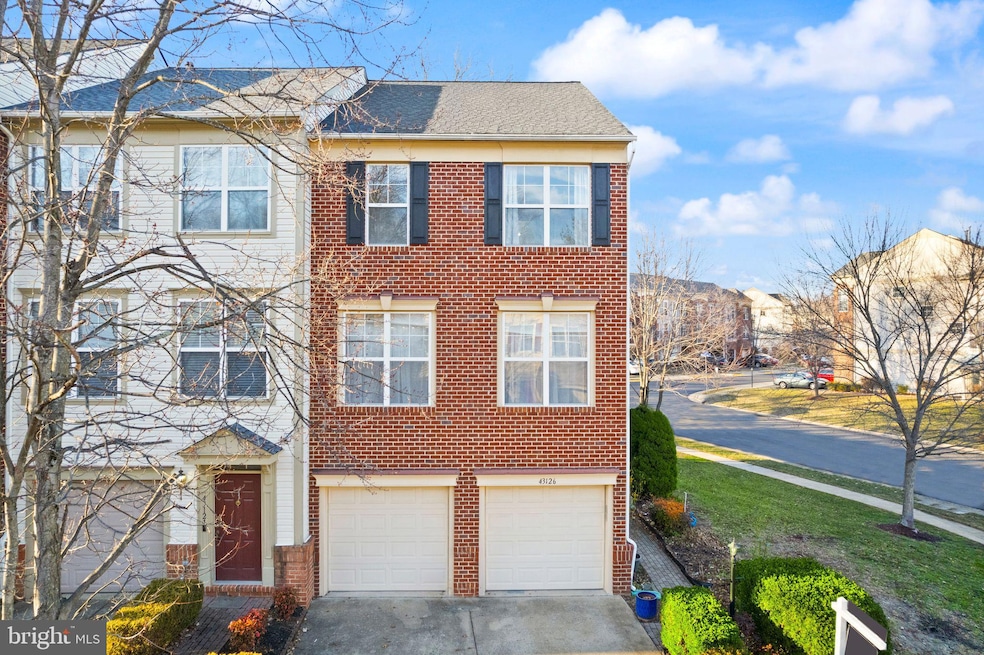
43126 Autumnwood Square Broadlands, VA 20148
Highlights
- Clubhouse
- Wood Flooring
- Community Pool
- Hillside Elementary School Rated A-
- 2 Fireplaces
- Tennis Courts
About This Home
As of March 2025End-Unit Townhome in the Heart of Broadlands, Ashburn!
Nestled in the vibrant downtown Broadlands community of Ashburn, this beautifully maintained 3-level end-unit townhome offers a perfect blend of comfort and convenience. With 2 spacious bedrooms, each boasting its own ensuite bathroom, and 2 fireplaces, this home delivers the perfect combination of comfort and functionality.
Key upgrades include a roof replaced just 4-5 years ago, and a brand-new water heater, washer, and dryer (2024) for added peace of mind. The home’s end-unit location ensures ample natural light throughout, while the open layout enhances the living experience.
Situated in a prime location, residents benefit from the Broadlands Community Association amenities, including outdoor pools, trails, and tennis courts. Located less than a mile from Broadlands Village Center, offering groceries, fitness, and dining options, and with easy access to major roads, this home seamlessly combines convenience with luxury living. Additionally, it is just a little over 2 miles from the Ashburn Metro Station and a 10-minute drive to Dulles Airport. **Being Sold AS-IS**
Don’t miss the opportunity to make this delightful home your own!
Townhouse Details
Home Type
- Townhome
Est. Annual Taxes
- $5,125
Year Built
- Built in 1999
Lot Details
- 2,614 Sq Ft Lot
HOA Fees
- $127 Monthly HOA Fees
Parking
- 2 Car Attached Garage
- Basement Garage
- Front Facing Garage
Home Design
- Masonry
Interior Spaces
- 1,960 Sq Ft Home
- Property has 3 Levels
- 2 Fireplaces
Flooring
- Wood
- Carpet
Bedrooms and Bathrooms
- 2 Bedrooms
Finished Basement
- Walk-Out Basement
- Garage Access
- Rear Basement Entry
- Natural lighting in basement
Schools
- Hillside Elementary School
- Eagle Ridge Middle School
- Briar Woods High School
Utilities
- Central Air
- Heat Pump System
- Natural Gas Water Heater
Listing and Financial Details
- Tax Lot 198
- Assessor Parcel Number 118258332000
Community Details
Overview
- Association fees include snow removal, trash, management, pool(s), common area maintenance
- Broadland Asso HOA
- Broadlands Subdivision
Amenities
- Picnic Area
- Clubhouse
- Meeting Room
- Party Room
Recreation
- Tennis Courts
- Community Basketball Court
- Community Playground
- Community Pool
- Jogging Path
Map
Home Values in the Area
Average Home Value in this Area
Property History
| Date | Event | Price | Change | Sq Ft Price |
|---|---|---|---|---|
| 03/14/2025 03/14/25 | Sold | $615,000 | 0.0% | $314 / Sq Ft |
| 02/13/2025 02/13/25 | For Sale | $615,000 | +53.8% | $314 / Sq Ft |
| 05/30/2014 05/30/14 | Sold | $399,900 | 0.0% | $250 / Sq Ft |
| 04/14/2014 04/14/14 | Pending | -- | -- | -- |
| 04/12/2014 04/12/14 | For Sale | $399,900 | -- | $250 / Sq Ft |
Tax History
| Year | Tax Paid | Tax Assessment Tax Assessment Total Assessment is a certain percentage of the fair market value that is determined by local assessors to be the total taxable value of land and additions on the property. | Land | Improvement |
|---|---|---|---|---|
| 2024 | $5,126 | $592,590 | $178,500 | $414,090 |
| 2023 | $4,639 | $530,200 | $178,500 | $351,700 |
| 2022 | $4,707 | $528,900 | $163,500 | $365,400 |
| 2021 | $4,457 | $454,790 | $143,500 | $311,290 |
| 2020 | $4,425 | $427,510 | $143,500 | $284,010 |
| 2019 | $4,255 | $407,140 | $143,500 | $263,640 |
| 2018 | $4,204 | $387,470 | $128,500 | $258,970 |
| 2017 | $4,272 | $379,760 | $128,500 | $251,260 |
| 2016 | $4,271 | $373,040 | $0 | $0 |
| 2015 | $4,342 | $254,080 | $0 | $254,080 |
| 2014 | $3,872 | $206,770 | $0 | $206,770 |
Mortgage History
| Date | Status | Loan Amount | Loan Type |
|---|---|---|---|
| Previous Owner | $347,000 | Stand Alone Refi Refinance Of Original Loan | |
| Previous Owner | $50,000 | Credit Line Revolving | |
| Previous Owner | $311,000 | New Conventional | |
| Previous Owner | $319,920 | New Conventional | |
| Previous Owner | $254,151 | New Conventional | |
| Previous Owner | $233,600 | New Conventional | |
| Previous Owner | $200,050 | No Value Available |
Deed History
| Date | Type | Sale Price | Title Company |
|---|---|---|---|
| Deed | $615,000 | Kvs Title | |
| Warranty Deed | $399,900 | -- | |
| Deed | $292,000 | -- | |
| Deed | $194,260 | -- |
Similar Homes in the area
Source: Bright MLS
MLS Number: VALO2086788
APN: 118-25-8332
- 43071 Autumnwood Square
- 43139 Huntsman Square
- 21417 Falling Rock Terrace
- 21493 Welby Terrace
- 43118 Forest Edge Square
- 42893 Vestals Gap Dr
- 21543 Welby Terrace
- 21570 Iredell Terrace
- 21519 Arbor Glen Ct
- 42992 Vestry Ct
- 43295 Ardmore St
- 21296 Marsh Creek Dr
- 42925 Ellzey Dr
- 43288 Atherton St
- 21284 Marsh Creek Dr
- 21293 Marsh Creek Dr
- 42917 Cattail Meadows Place
- 21518 Tithables Cir
- 21514 Tithables Cir
- 43497 Farringdon Square






