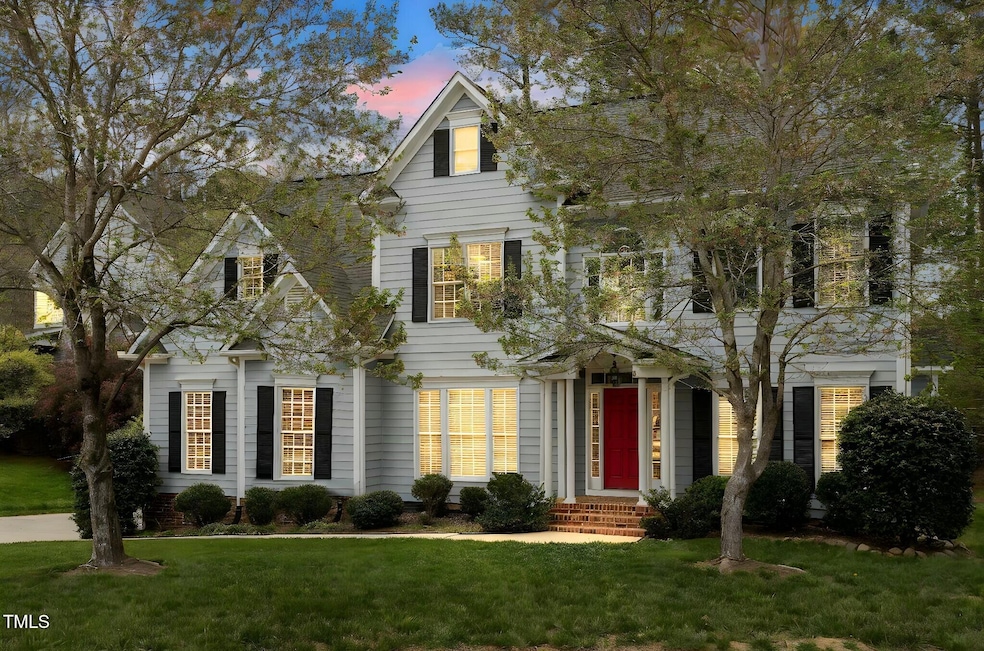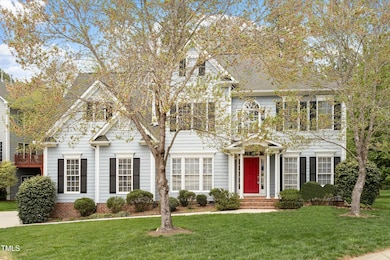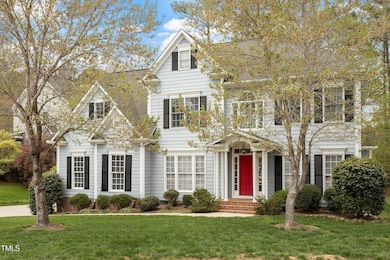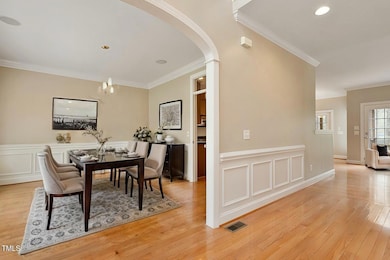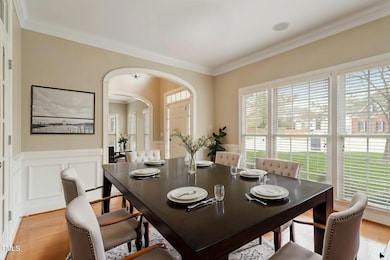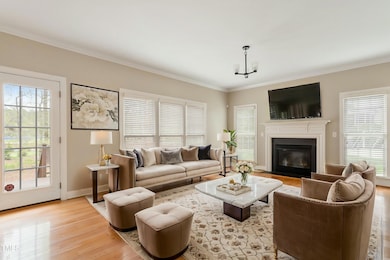
4313 Branchwood Dr Durham, NC 27705
Garrett NeighborhoodEstimated payment $4,775/month
Highlights
- Open Floorplan
- Traditional Architecture
- Main Floor Bedroom
- Deck
- Wood Flooring
- Attic
About This Home
Tucked into one of Durham's most desirable neighborhoods and walking distance to Trinity School, this Hope Creek home checks every box. With over 3,000 square feet, the layout offers rare flexibility—including a first-floor bedroom and full bath, ideal for guests, extended family, or a dedicated home office with privacy. You'll find four total bedrooms, a huge bonus room, and a separate flex space upstairs—plenty of room to grow, host, or work from home. The kitchen opens to the family room and features granite counters, a center island, gas cooktop, pantry, and stainless appliances. A sunny breakfast nook connects to the screened porch and deck out back, perfect for relaxing or entertaining. Upstairs, the oversized primary suite is a true retreat, with a walk-in closet and spacious bath featuring dual vanities, a soaking tub, and separate shower. Three more bedrooms, a full bath, a roomy laundry area, and a massive bonus room give everyone their own space. And with 750+ square feet of walk-up floored attic storage, you'll never have to sacrifice living space for storage. Outside, the fenced backyard, screened porch, and deck offer everyday privacy and weekend potential. The side-entry garage adds to the curb appeal, and the whole property has been thoughtfully landscaped. Minutes from Duke, downtown Durham, and major highways—but tucked into a peaceful, established community. Zoned for Forest View, Githens, and Jordan, and part of the Hope Creek HOA. If you've been waiting for just the right one, this is it.
Home Details
Home Type
- Single Family
Est. Annual Taxes
- $5,938
Year Built
- Built in 2004
Lot Details
- 10,454 Sq Ft Lot
- Landscaped
- Back Yard
HOA Fees
- $10 Monthly HOA Fees
Parking
- 2 Car Attached Garage
- Side Facing Garage
- Private Driveway
- 2 Open Parking Spaces
Home Design
- Traditional Architecture
- Shingle Roof
Interior Spaces
- 3,062 Sq Ft Home
- 2-Story Property
- Open Floorplan
- Smooth Ceilings
- High Ceiling
- Ceiling Fan
- Entrance Foyer
- Family Room
- Living Room
- Breakfast Room
- Bonus Room
- Screened Porch
- Attic Floors
Kitchen
- Gas Cooktop
- Dishwasher
- Stainless Steel Appliances
- Kitchen Island
- Granite Countertops
- Disposal
Flooring
- Wood
- Carpet
- Tile
Bedrooms and Bathrooms
- 4 Bedrooms
- Main Floor Bedroom
- Walk-In Closet
- 3 Full Bathrooms
- Separate Shower in Primary Bathroom
- Bathtub with Shower
Laundry
- Laundry Room
- Laundry on upper level
Schools
- Forest View Elementary School
- Githens Middle School
- Jordan High School
Additional Features
- Deck
- Forced Air Heating and Cooling System
Community Details
- Association fees include unknown
- Hope Creek HOA, Phone Number (919) 847-3003
- Hope Creek Subdivision
Listing and Financial Details
- Property held in a trust
- Assessor Parcel Number 138518
Map
Home Values in the Area
Average Home Value in this Area
Tax History
| Year | Tax Paid | Tax Assessment Tax Assessment Total Assessment is a certain percentage of the fair market value that is determined by local assessors to be the total taxable value of land and additions on the property. | Land | Improvement |
|---|---|---|---|---|
| 2024 | $5,938 | $425,715 | $93,075 | $332,640 |
| 2023 | $5,576 | $425,715 | $93,075 | $332,640 |
| 2022 | $5,449 | $425,715 | $93,075 | $332,640 |
| 2021 | $5,423 | $425,715 | $93,075 | $332,640 |
| 2020 | $5,295 | $425,715 | $93,075 | $332,640 |
| 2019 | $5,295 | $425,715 | $93,075 | $332,640 |
| 2018 | $5,332 | $393,033 | $62,050 | $330,983 |
| 2017 | $5,292 | $393,033 | $62,050 | $330,983 |
| 2016 | $5,114 | $393,033 | $62,050 | $330,983 |
| 2015 | $5,079 | $366,898 | $86,733 | $280,165 |
| 2014 | $5,079 | $366,898 | $86,733 | $280,165 |
Property History
| Date | Event | Price | Change | Sq Ft Price |
|---|---|---|---|---|
| 04/09/2025 04/09/25 | For Sale | $765,000 | 0.0% | $250 / Sq Ft |
| 04/06/2025 04/06/25 | Pending | -- | -- | -- |
| 04/05/2025 04/05/25 | For Sale | $765,000 | -- | $250 / Sq Ft |
Deed History
| Date | Type | Sale Price | Title Company |
|---|---|---|---|
| Warranty Deed | $343,000 | None Available | |
| Warranty Deed | $326,500 | -- |
Mortgage History
| Date | Status | Loan Amount | Loan Type |
|---|---|---|---|
| Open | $200,000 | Unknown | |
| Closed | $256,000 | New Conventional | |
| Closed | $270,000 | Purchase Money Mortgage | |
| Previous Owner | $32,500 | Credit Line Revolving | |
| Previous Owner | $262,400 | Purchase Money Mortgage |
Similar Homes in Durham, NC
Source: Doorify MLS
MLS Number: 10087347
APN: 138518
- 4318 Peachway Dr
- 4 Taulton Ct
- 4 N Poston Ct
- 3609 Kilgo Dr
- 3614 Kilgo Dr
- 5040 Shakori Trail
- 3518 Donnigale Ave
- 3416 Cottonwood Dr
- 4707 Timberly Dr
- 415 Englewood Dr
- 3329 Coachmans Way
- 416 Englewood Dr
- 414 Englewood Dr
- 3116 Coachmans Way
- 9 Water Stone Ct
- 3207 Coachmans Way
- 405 Silver Creek Trail
- 101 Sundance Place
- 3100 Coachmans Way
- 3213 Coachmans Way
