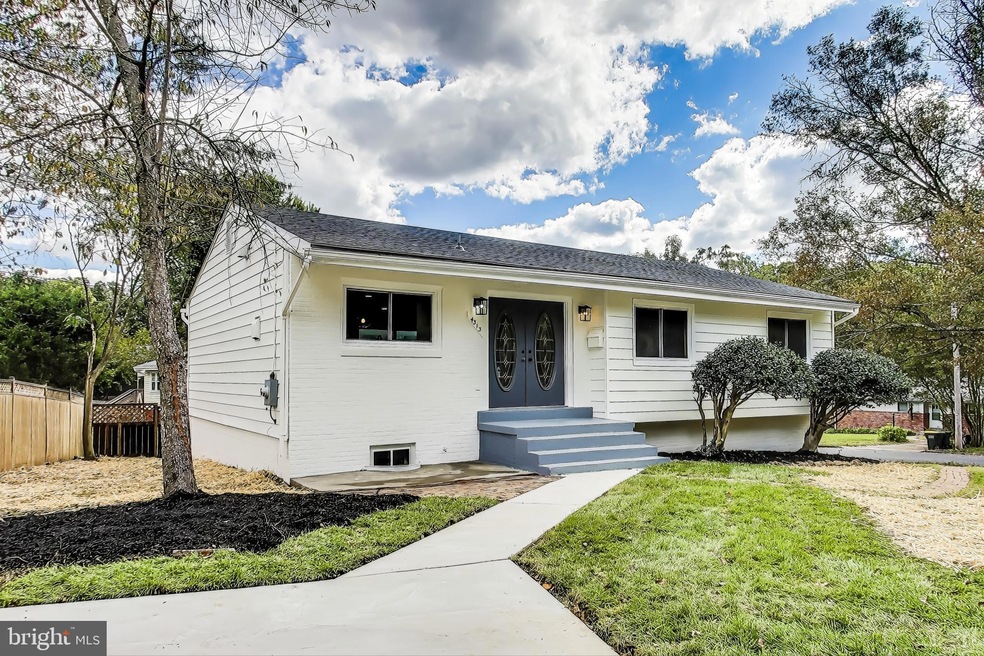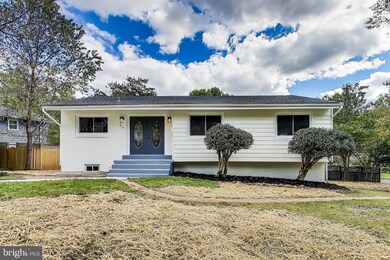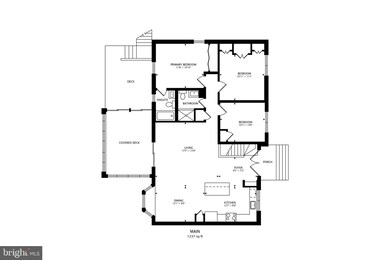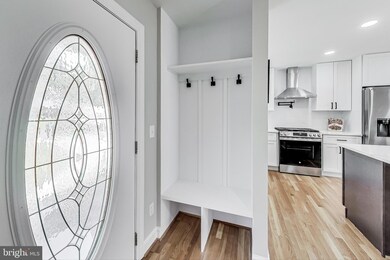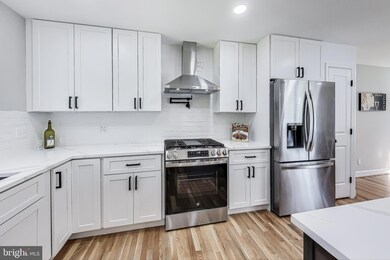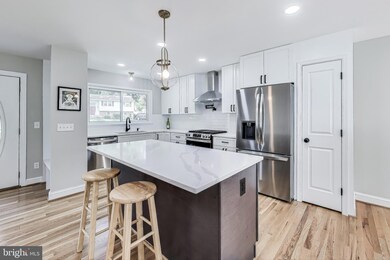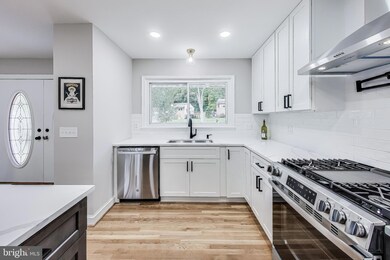
4313 Javins Dr Alexandria, VA 22310
Rose Hill NeighborhoodHighlights
- Eat-In Gourmet Kitchen
- Open Floorplan
- Recreation Room
- Clermont Elementary School Rated A
- Deck
- Raised Ranch Architecture
About This Home
As of November 2024This beautifully fully renovated 2-level rambler sits on a leveled 0.25-acre lot, offering a perfect blend of modern comfort and classic charm. The home features 4 bedrooms and 3 elegantly renovated full baths. You will fall in love with the open-concept layout, boasting a gorgeous kitchen with a center island, quartz counter tops, and chic white shaker cabinetry; the kitchen connects effortlessly to both the dining and living rooms, creating a perfect environment for entertaining and everyday living. Off the living room is a sliding door that leads to a spacious sun-room, perfect for enjoying a morning coffee, reading, or casual gatherings. Adjacent to the sun-room is a good sized deck, ideal for barbecues, or entertaining. There are 3 bedrooms, 2 baths on the main level, gleaming hardwood floors throughout, the primary bedroom features a good sized closet with custom shelves, and en-suite renovated bath. The fully finished walk-out level basement features new LVP flooring throughout, a rec-room, a bedroom, a renovated full bath,, additional finished space that could serve as a gym, office or flex space, and copious storage throughout. Other updates include: new gas furnace, water heater, new recessed lights throughout, new roof, and much more! All just steps to Rose Hill shops, short drive to Kingstowne Town Center, Van Dorn Metro, and commuter routes.
Home Details
Home Type
- Single Family
Est. Annual Taxes
- $6,548
Year Built
- Built in 1962
Lot Details
- 10,543 Sq Ft Lot
- Property is in excellent condition
- Property is zoned 130
Home Design
- Raised Ranch Architecture
- Brick Exterior Construction
- Block Foundation
- Architectural Shingle Roof
- Aluminum Siding
Interior Spaces
- Property has 2 Levels
- Open Floorplan
- Recessed Lighting
- Living Room
- Dining Room
- Den
- Recreation Room
- Sun or Florida Room
Kitchen
- Eat-In Gourmet Kitchen
- Gas Oven or Range
- Range Hood
- Built-In Microwave
- Ice Maker
- Dishwasher
- Kitchen Island
- Disposal
Flooring
- Wood
- Luxury Vinyl Plank Tile
Bedrooms and Bathrooms
- En-Suite Primary Bedroom
- En-Suite Bathroom
- Walk-in Shower
Laundry
- Laundry Room
- Electric Dryer
Finished Basement
- Walk-Out Basement
- Interior and Exterior Basement Entry
- Laundry in Basement
- Natural lighting in basement
Parking
- 2 Parking Spaces
- 2 Driveway Spaces
- Off-Street Parking
Utilities
- 90% Forced Air Heating and Cooling System
- Electric Water Heater
Additional Features
- Energy-Efficient Appliances
- Deck
Community Details
- No Home Owners Association
- Ridge View Estates Subdivision
Listing and Financial Details
- Tax Lot 16
- Assessor Parcel Number 0823 10E 0016
Map
Home Values in the Area
Average Home Value in this Area
Property History
| Date | Event | Price | Change | Sq Ft Price |
|---|---|---|---|---|
| 11/20/2024 11/20/24 | Sold | $775,000 | 0.0% | $323 / Sq Ft |
| 10/17/2024 10/17/24 | For Sale | $775,000 | +35.4% | $323 / Sq Ft |
| 06/18/2024 06/18/24 | Sold | $572,500 | +4.1% | $268 / Sq Ft |
| 06/07/2024 06/07/24 | Pending | -- | -- | -- |
| 06/03/2024 06/03/24 | For Sale | $549,900 | -- | $258 / Sq Ft |
Tax History
| Year | Tax Paid | Tax Assessment Tax Assessment Total Assessment is a certain percentage of the fair market value that is determined by local assessors to be the total taxable value of land and additions on the property. | Land | Improvement |
|---|---|---|---|---|
| 2024 | $6,548 | $565,250 | $270,000 | $295,250 |
| 2023 | $6,031 | $534,460 | $245,000 | $289,460 |
| 2022 | $5,866 | $513,030 | $230,000 | $283,030 |
| 2021 | $5,774 | $492,030 | $209,000 | $283,030 |
| 2020 | $4,898 | $413,860 | $180,000 | $233,860 |
| 2019 | $4,524 | $382,270 | $178,000 | $204,270 |
| 2018 | $4,373 | $380,270 | $176,000 | $204,270 |
| 2017 | $4,165 | $358,710 | $166,000 | $192,710 |
| 2016 | $4,033 | $348,100 | $161,000 | $187,100 |
| 2015 | $4,050 | $362,900 | $168,000 | $194,900 |
| 2014 | $3,776 | $339,150 | $157,000 | $182,150 |
Mortgage History
| Date | Status | Loan Amount | Loan Type |
|---|---|---|---|
| Previous Owner | $249,600 | New Conventional |
Deed History
| Date | Type | Sale Price | Title Company |
|---|---|---|---|
| Deed | $775,000 | Old Republic National Title In | |
| Deed | $572,500 | Mbh Settlement |
Similar Homes in Alexandria, VA
Source: Bright MLS
MLS Number: VAFX2206578
APN: 0823-10E-0016
- 5911 Chevell Ct
- 4500 Hadrian Ct
- 4019 Pine Brook Rd
- 6122 Squire Ln
- 4506 Dartmoor Ln
- 4323 Gypsy Ct
- 6301 Cottonwood Dr
- 3899 Locust Ln
- 6407 Rose Hill Dr
- 6408 Prospect Terrace
- 6414 Virginia Hills Ave
- 5725 Habersham Way
- 4311 Mission Ct
- 4609 Cottonwood Place
- 3888 Hillview Ct
- 5712 Glenmullen Place
- 6211 Paulonia Rd
- 3509 Franconia Rd
- 3519 Oakwood Ln
- 4333 Upland Dr
