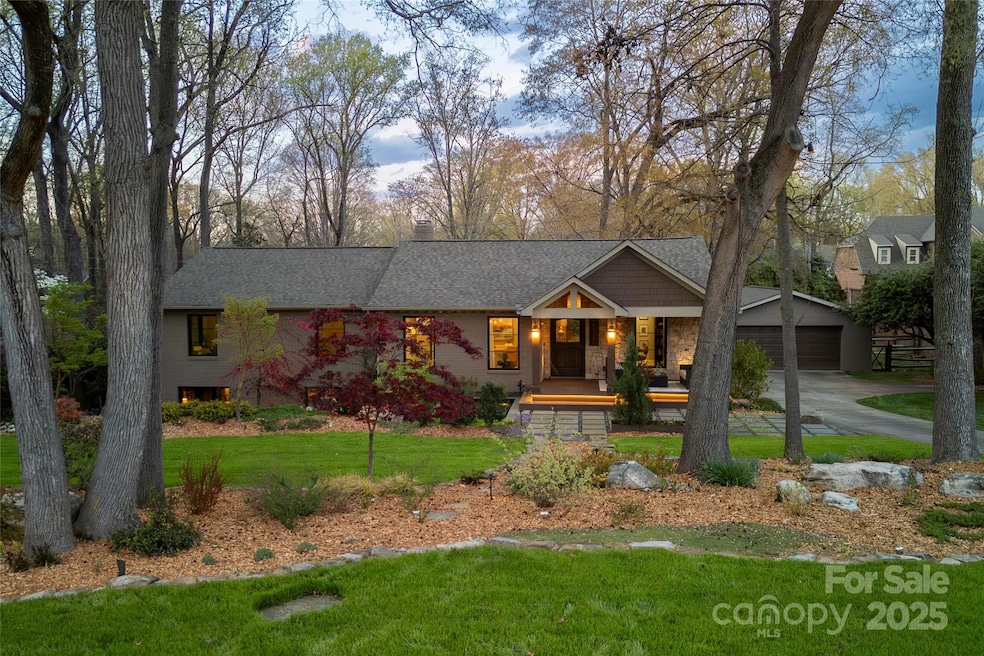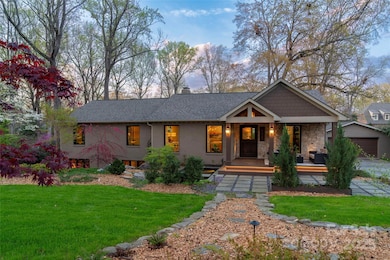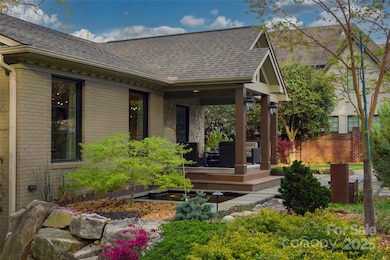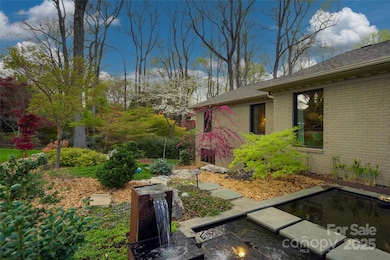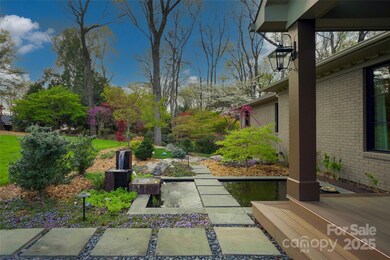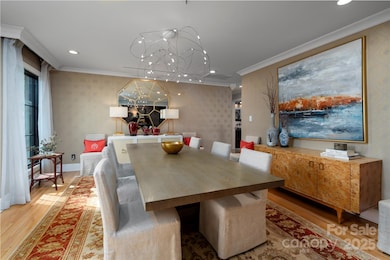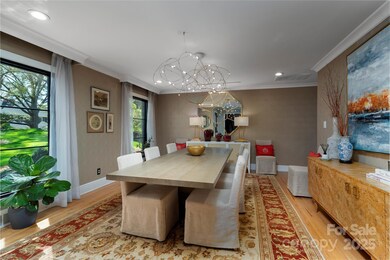
4313 Kingswood Rd Charlotte, NC 28226
Mountainbrook NeighborhoodEstimated payment $12,721/month
Highlights
- Sauna
- Deck
- Wooded Lot
- Beverly Woods Elementary Rated A-
- Private Lot
- Wood Flooring
About This Home
This unique executive home has received a thoughtful, bespoke remodel with a two story addition. Located next to Maplewalk Garden, this home is nestled in the peace and beauty of the outdoors, while providing every comfort indoors. Front yard was professionally landscaped to be in harmony with the botanical garden. Rest on the deep front porch beside the koi pond. Once inside the custom front door, you will find every detail has been considered. Exposed brick walls, custom designed layered lighting, built in appliances, exposed ceilings, and industrial details provide interest in every space. The primary bedroom features a wall of windows overlooking the botanical garden and a soaring tongue and groove ceiling with backlit beams. The primary bath/spa wraps you in views of the garden while in the steam shower, dry sauna or soaking tub, with a moss wall and cedar accents to enhance the peaceful ambiance. This is not just a home, it's an experience. Video: http://bit.ly/42fvTLv
Listing Agent
Allen Tate SouthPark Brokerage Email: Heather.Cobb@allentate.com License #288343

Home Details
Home Type
- Single Family
Est. Annual Taxes
- $5,183
Year Built
- Built in 1960
Lot Details
- Back Yard Fenced
- Private Lot
- Wooded Lot
- Property is zoned N1-A
HOA Fees
- $10 Monthly HOA Fees
Parking
- 2 Car Detached Garage
- Garage Door Opener
- Driveway
Home Design
- Four Sided Brick Exterior Elevation
- Stone Veneer
Interior Spaces
- 1-Story Property
- Gas Fireplace
- Entrance Foyer
- Family Room with Fireplace
- Living Room with Fireplace
- Sauna
- Pull Down Stairs to Attic
- Home Security System
Kitchen
- Built-In Double Convection Oven
- Electric Oven
- Induction Cooktop
- Microwave
- ENERGY STAR Qualified Refrigerator
- Freezer
- Plumbed For Ice Maker
- Dishwasher
- Kitchen Island
- Disposal
Flooring
- Wood
- Stone
- Tile
Bedrooms and Bathrooms
- Dual Flush Toilets
Laundry
- Laundry Room
- Washer and Electric Dryer Hookup
Finished Basement
- Walk-Out Basement
- Interior Basement Entry
- Crawl Space
- Natural lighting in basement
Outdoor Features
- Deck
- Covered patio or porch
Schools
- Beverly Woods Elementary School
- Carmel Middle School
- South Mecklenburg High School
Utilities
- Zoned Heating System
- Heat Pump System
- Tankless Water Heater
- Fiber Optics Available
- Cable TV Available
Community Details
- Voluntary home owners association
- Kingswood Subdivision
Listing and Financial Details
- Assessor Parcel Number 209-142-17
Map
Home Values in the Area
Average Home Value in this Area
Tax History
| Year | Tax Paid | Tax Assessment Tax Assessment Total Assessment is a certain percentage of the fair market value that is determined by local assessors to be the total taxable value of land and additions on the property. | Land | Improvement |
|---|---|---|---|---|
| 2023 | $5,183 | $687,600 | $370,000 | $317,600 |
| 2022 | $4,667 | $470,600 | $230,000 | $240,600 |
| 2021 | $4,656 | $470,600 | $230,000 | $240,600 |
| 2020 | $4,636 | $469,300 | $230,000 | $239,300 |
| 2019 | $4,620 | $479,700 | $230,000 | $249,700 |
| 2018 | $4,594 | $344,600 | $170,000 | $174,600 |
| 2017 | $4,524 | $344,600 | $170,000 | $174,600 |
| 2016 | $4,514 | $344,600 | $170,000 | $174,600 |
| 2015 | $4,503 | $344,600 | $170,000 | $174,600 |
| 2014 | $4,488 | $0 | $0 | $0 |
Property History
| Date | Event | Price | Change | Sq Ft Price |
|---|---|---|---|---|
| 04/02/2025 04/02/25 | For Sale | $2,200,000 | +431.9% | $542 / Sq Ft |
| 11/21/2017 11/21/17 | Sold | $413,575 | -17.3% | $150 / Sq Ft |
| 09/22/2017 09/22/17 | Pending | -- | -- | -- |
| 07/06/2017 07/06/17 | For Sale | $499,900 | 0.0% | $181 / Sq Ft |
| 07/07/2016 07/07/16 | Rented | $2,150 | 0.0% | -- |
| 05/19/2016 05/19/16 | Under Contract | -- | -- | -- |
| 04/28/2016 04/28/16 | For Rent | $2,150 | +10.3% | -- |
| 04/29/2014 04/29/14 | Rented | $1,950 | 0.0% | -- |
| 04/22/2014 04/22/14 | Under Contract | -- | -- | -- |
| 04/18/2014 04/18/14 | For Rent | $1,950 | +8.3% | -- |
| 10/08/2012 10/08/12 | Rented | $1,800 | 0.0% | -- |
| 10/08/2012 10/08/12 | For Rent | $1,800 | -- | -- |
Deed History
| Date | Type | Sale Price | Title Company |
|---|---|---|---|
| Warranty Deed | $414,000 | None Available | |
| Warranty Deed | $250,000 | -- |
Mortgage History
| Date | Status | Loan Amount | Loan Type |
|---|---|---|---|
| Open | $840,000 | New Conventional | |
| Closed | $840,000 | Construction | |
| Closed | $429,003 | VA | |
| Closed | $433,420 | VA | |
| Previous Owner | $97,864 | Credit Line Revolving | |
| Previous Owner | $313,507 | Unknown | |
| Previous Owner | $104,625 | Credit Line Revolving | |
| Previous Owner | $200,000 | Purchase Money Mortgage | |
| Previous Owner | $169,600 | Unknown | |
| Previous Owner | $14,000 | Unknown | |
| Previous Owner | $130,000 | Unknown |
Similar Homes in Charlotte, NC
Source: Canopy MLS (Canopy Realtor® Association)
MLS Number: 4237881
APN: 209-142-17
- 4336 Tottenham Rd
- 3608 Table Rock Rd
- 3625 Mill Pond Rd
- 2715 Loch Ln
- 4219 Kronos Place
- 3319 Mill Pond Rd
- 3600 Castellaine Dr
- 3524 Johnny Cake Ln
- 6914 Riesman Ln Unit 95
- 5217 Camilla Dr
- 2622 Sheffield Crescent Ct
- 3103 Lauren Glen Rd
- 3335 Knob Hill Ct
- 2900 Heathstead Place
- 2900 Heathstead Place Unit A
- 2900 Heathstead Place Unit H
- 2500 Giverny Dr
- 5618 Camilla Dr
- 4819 Camilla Dr
- 3170 Heathstead Place
