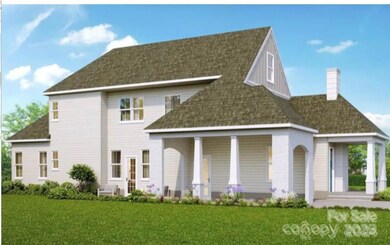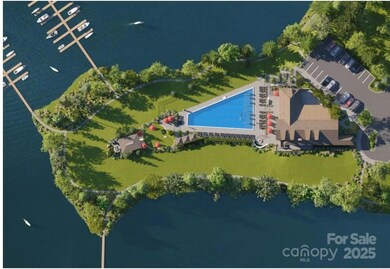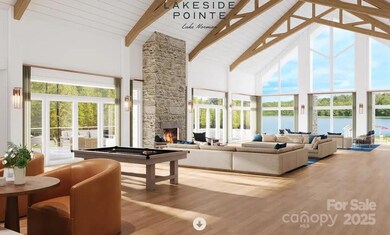
4313 Morning Mist Dr Unit 1 Sherrills Ford, NC 28673
Lake Norman of Catawba NeighborhoodHighlights
- Assigned Boat Slip
- Community Cabanas
- Fitness Center
- Sherrills Ford Elementary School Rated A-
- Access To Lake
- Under Construction
About This Home
As of February 2025Step inside the Wavecrest and experience its warm and inviting atmosphere, with a spacious double-height living area, allowing natural light to fill the space. Designed for comfort and flexibility, this home offers a luxurious primary suite on the first floor, complete with a separate patio. The heart of the home is a well-appointed chef-inspired kitchen, seamlessly connected to the great room and dining area, creating a central hub for gatherings. You have the choice between a breakfast room or a tranquil study, both leading to another inviting patio. Upstairs, you’ll find two generously sized bedrooms along with ample closet space, a bonus room, and plenty of additional storage. Interior finishes selected by our professional design team. Pictures available upon request.
Last Agent to Sell the Property
Richard R Teat, Broker Brokerage Phone: 980-423-9821 License #310623
Last Buyer's Agent
Non Member
Canopy Administration
Home Details
Home Type
- Single Family
Year Built
- Built in 2024 | Under Construction
HOA Fees
- $195 Monthly HOA Fees
Parking
- 1 Car Attached Garage
- Attached Carport
- Driveway
Home Design
- Slab Foundation
Interior Spaces
- 2-Story Property
- Family Room with Fireplace
- Wood Flooring
- Pull Down Stairs to Attic
- Laundry Room
Kitchen
- Electric Range
- Dishwasher
Bedrooms and Bathrooms
Outdoor Features
- Access To Lake
- Assigned Boat Slip
- Pond
- Covered patio or porch
Schools
- Sherrills Ford Elementary School
- Mill Creek Middle School
- Bandys High School
Additional Features
- Lot Dimensions are 38.88' x 143'
- Cable TV Available
Listing and Financial Details
- Assessor Parcel Number 460606390852
Community Details
Overview
- Built by Beechwood Shives LLC
- Lakeside Pointe Subdivision, Wavecrest C Floorplan
- Mandatory home owners association
Amenities
- Picnic Area
- Clubhouse
Recreation
- Recreation Facilities
- Community Playground
- Fitness Center
- Community Cabanas
- Community Pool
- Dog Park
- Trails
Map
Home Values in the Area
Average Home Value in this Area
Property History
| Date | Event | Price | Change | Sq Ft Price |
|---|---|---|---|---|
| 02/03/2025 02/03/25 | Sold | $796,571 | -2.4% | $317 / Sq Ft |
| 01/25/2025 01/25/25 | Pending | -- | -- | -- |
| 01/04/2025 01/04/25 | For Sale | $816,561 | -- | $325 / Sq Ft |
Similar Homes in Sherrills Ford, NC
Source: Canopy MLS (Canopy Realtor® Association)
MLS Number: 4210890
- 1770 Wardwell Dr Unit 338
- 2766 Sherrills Stream Dr
- 6854 Sherrills Ford Rd
- 000 Sherrills Ford Rd
- 0000 Sherrills Ford Rd
- 7770 Sherrills Ford Rd
- 7918 Ridgeview Dr
- 7669 Bainbridge Rd
- 7645 Bainbridge Rd
- 7925 Old Brook Rd
- 7921 Old Brook Rd
- 7673 Bainbridge Rd
- 7657 Bainbridge Rd
- 7711 Bainbridge Rd
- 9096 El Sworth Dr
- 8348 Acadia Pkwy
- 885 Exeter Dr
- 8336 Acadia Pkwy
- 8020 Plymouth Dr
- 8704 Sherrills Ford Rd



