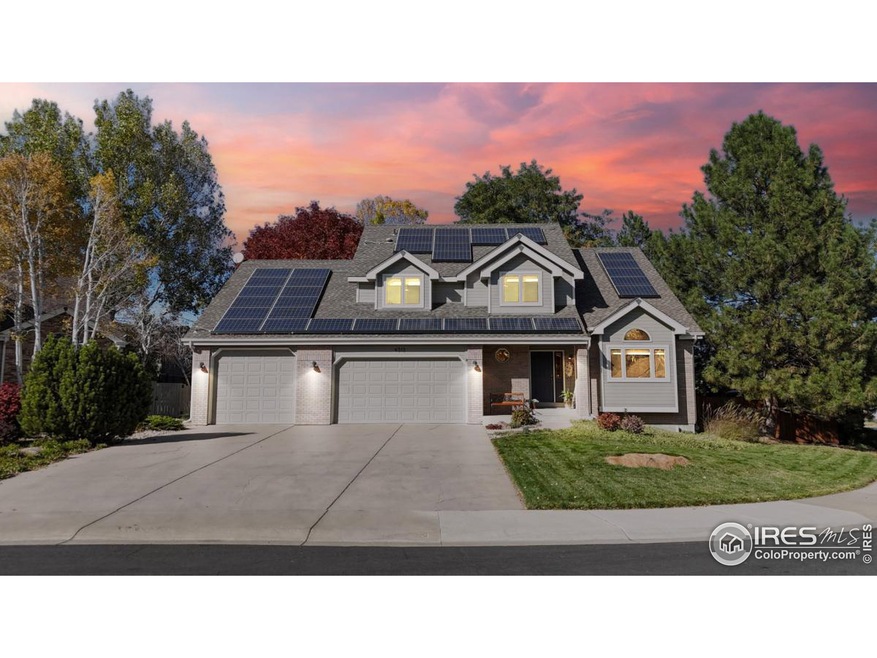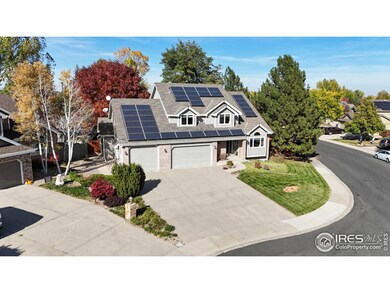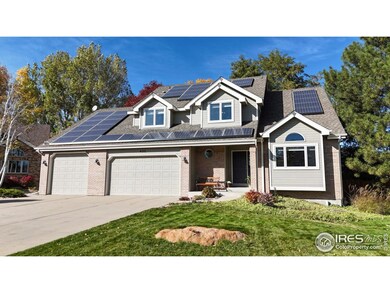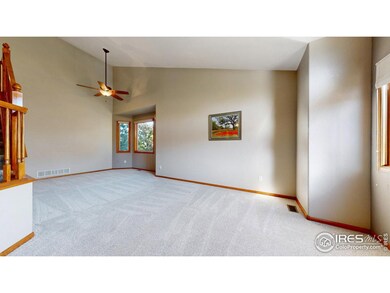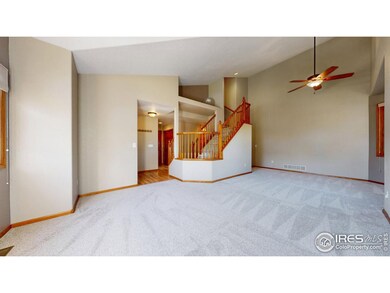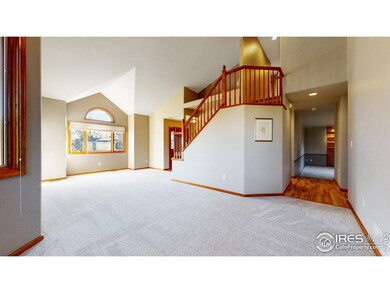
4313 Pearlgate Ct Fort Collins, CO 80526
Woodridge NeighborhoodHighlights
- Solar Power System
- Deck
- Cathedral Ceiling
- Johnson Elementary School Rated 9+
- Wooded Lot
- Wood Flooring
About This Home
As of December 2024Welcome to your serene retreat in Southwest Fort Collins! This beautifully maintained home offers a peaceful atmosphere with a neutral color palette throughout. Enjoy low electricity bills thanks to a large solar panel system. The spacious floorplan is designed with comfort in mind, featuring oversized bedrooms, abundant storage, and a large pantry.The huge heated and insulated garage provides ample space for vehicles, gear, or your dream workshop. Step onto the elevated deck off the primary bedroom, surrounded by mature Autumn Purple Ash and Locust trees, creating a cozy, treehouse-like feel. A charming courtyard bordered by pines and warm morning sunlight is ideal for a quiet coffee in the morning. Gather around the gas fireplace or stay cozy with the patio heater on cooler nights.Located in a quiet cul-de-sac, this property is near local schools, walking trails, Spring Creek Trail, and Westfield Park, offering both tranquility and convenience. Don't miss this unique blend of nature and neighborhood living. Schedule a visit today!
Home Details
Home Type
- Single Family
Est. Annual Taxes
- $4,326
Year Built
- Built in 1996
Lot Details
- 9,458 Sq Ft Lot
- Cul-De-Sac
- Wood Fence
- Corner Lot
- Sprinkler System
- Wooded Lot
- Property is zoned RL
HOA Fees
- $36 Monthly HOA Fees
Parking
- 4 Car Attached Garage
- Heated Garage
- Tandem Parking
Home Design
- Wood Frame Construction
- Composition Roof
Interior Spaces
- 3,750 Sq Ft Home
- 2-Story Property
- Bar Fridge
- Cathedral Ceiling
- Ceiling Fan
- Gas Fireplace
- Dining Room
- Washer and Dryer Hookup
Kitchen
- Eat-In Kitchen
- Double Oven
- Electric Oven or Range
- Microwave
- Dishwasher
Flooring
- Wood
- Carpet
Bedrooms and Bathrooms
- 5 Bedrooms
- Walk-In Closet
- Primary Bathroom is a Full Bathroom
Accessible Home Design
- Garage doors are at least 85 inches wide
Eco-Friendly Details
- Energy-Efficient HVAC
- Solar Power System
Outdoor Features
- Balcony
- Deck
- Patio
- Separate Outdoor Workshop
Schools
- Johnson Elementary School
- Webber Middle School
- Rocky Mountain High School
Utilities
- Forced Air Heating and Cooling System
- High Speed Internet
Listing and Financial Details
- Assessor Parcel Number R1386778
Community Details
Overview
- Association fees include common amenities
- The Gates And Woodridge Subdivision
Recreation
- Park
- Hiking Trails
Map
Home Values in the Area
Average Home Value in this Area
Property History
| Date | Event | Price | Change | Sq Ft Price |
|---|---|---|---|---|
| 12/03/2024 12/03/24 | Sold | $750,000 | -3.2% | $200 / Sq Ft |
| 10/25/2024 10/25/24 | For Sale | $775,000 | +118.0% | $207 / Sq Ft |
| 01/28/2019 01/28/19 | Off Market | $355,500 | -- | -- |
| 01/22/2013 01/22/13 | Sold | $355,500 | -5.2% | $109 / Sq Ft |
| 12/23/2012 12/23/12 | Pending | -- | -- | -- |
| 10/18/2012 10/18/12 | For Sale | $374,900 | -- | $115 / Sq Ft |
Tax History
| Year | Tax Paid | Tax Assessment Tax Assessment Total Assessment is a certain percentage of the fair market value that is determined by local assessors to be the total taxable value of land and additions on the property. | Land | Improvement |
|---|---|---|---|---|
| 2025 | $4,236 | $49,828 | $11,323 | $38,505 |
| 2024 | $4,236 | $49,828 | $11,323 | $38,505 |
| 2022 | $3,829 | $40,345 | $4,240 | $36,105 |
| 2021 | $3,871 | $41,506 | $4,362 | $37,144 |
| 2020 | $3,642 | $38,718 | $4,362 | $34,356 |
| 2019 | $3,656 | $38,718 | $4,362 | $34,356 |
| 2018 | $3,193 | $34,848 | $4,392 | $30,456 |
| 2017 | $3,183 | $34,848 | $4,392 | $30,456 |
| 2016 | $3,164 | $34,467 | $4,856 | $29,611 |
| 2015 | $2,785 | $34,030 | $4,860 | $29,170 |
| 2014 | $2,595 | $28,300 | $4,860 | $23,440 |
Mortgage History
| Date | Status | Loan Amount | Loan Type |
|---|---|---|---|
| Open | $511,000 | New Conventional | |
| Previous Owner | $232,831 | New Conventional | |
| Previous Owner | $100,000 | Credit Line Revolving | |
| Previous Owner | $284,400 | New Conventional | |
| Previous Owner | $34,000 | Credit Line Revolving | |
| Previous Owner | $220,080 | Unknown | |
| Previous Owner | $212,000 | New Conventional | |
| Previous Owner | $75,821 | Unknown | |
| Previous Owner | $75,000 | Credit Line Revolving | |
| Previous Owner | $150,000 | Credit Line Revolving |
Deed History
| Date | Type | Sale Price | Title Company |
|---|---|---|---|
| Warranty Deed | $750,000 | None Listed On Document | |
| Warranty Deed | $355,500 | Land Title Guarantee Company | |
| Warranty Deed | $346,500 | Guardian Title Agency Ft Col | |
| Quit Claim Deed | $1,500 | Guardian Title Agency Ft Col | |
| Warranty Deed | $242,027 | -- | |
| Special Warranty Deed | $163,000 | -- |
Similar Homes in Fort Collins, CO
Source: IRES MLS
MLS Number: 1021357
APN: 97343-14-004
- 1701 Overlook Dr
- 1808 Rolling Gate Rd
- 1618 Silvergate Rd
- 4500 Seneca St Unit 64
- 4603 Dusty Sage Ct
- 1802 Prairie Ridge Dr
- 4603 Chokecherry Trail Unit 5
- 4603 Chokecherry Trail Unit 3
- 4608 Dusty Sage Dr Unit 6
- 1827 Prairie Ridge Dr
- 4442 Craig Dr
- 4614 Chokecherry Trail Unit 1
- 4501 Regency Dr Unit E
- 1414 Nunn Creek Ct
- 1414 Westfield Dr
- 2409 Denby Ct
- 2300 W County Road 38 E Unit 94
- 2300 W County Road 38 E Unit 72
- 2300 W County Road 38 E Unit Lot 95
- 2300 W County Road 38 E Unit 26
