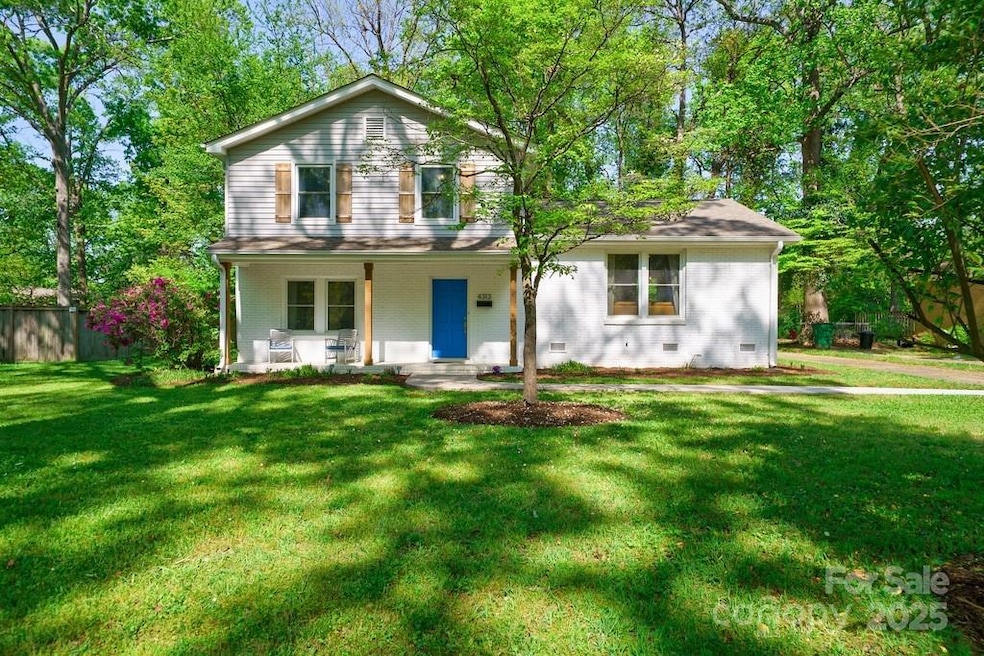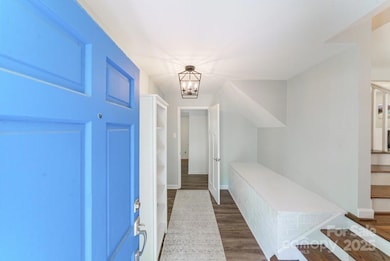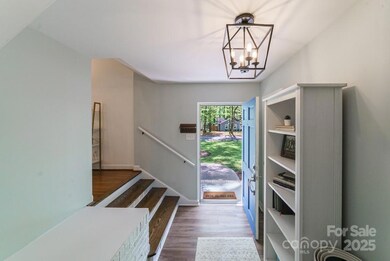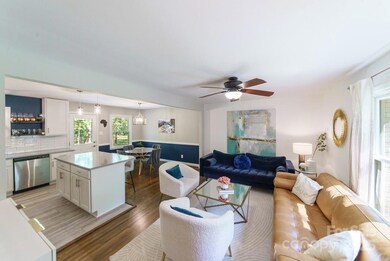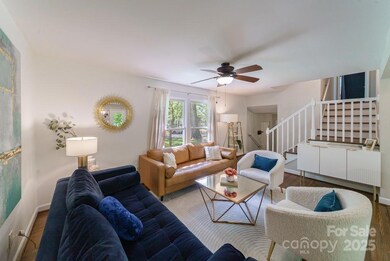
4313 Sudbury Rd Charlotte, NC 28205
Windsor Park NeighborhoodEstimated payment $2,894/month
Highlights
- Open Floorplan
- Wood Flooring
- Laundry Room
- Transitional Architecture
- Covered patio or porch
- Entrance Foyer
About This Home
Beautifully reimagined retreat in the heart of Charlotte! Built in 1965 and thoughtfully renovated in 2021, this home strikes the perfect balance between classic character and modern upgrades. Step inside to find the warmth of original, refinished 2" hardwood floors flowing throughout—adding timeless charm with a polished finish. The kitchen is a showstopper, featuring sleek SS appliances and a chef’s gas range oven that makes cooking a joy. Whether you're hosting a dinner party or enjoying a quiet night in, this space is designed to inspire. Outside, the magic continues with an expansive stamped concrete patio—perfect for al fresco dining, weekend grilling, or simply soaking in the Carolina sunshine. The large, semi-fenced backyard offers privacy, space to play, and even includes a powered shed, ideal for a workshop, studio, or extra storage. Located just a short drive from downtown Charlotte, residents can easily access a variety of dining, shopping, and entertainment options. No HOA
Listing Agent
Dickens Mitchener & Associates Inc Brokerage Email: tdagostino@dmahomes.com License #259493

Home Details
Home Type
- Single Family
Est. Annual Taxes
- $2,045
Year Built
- Built in 1965
Lot Details
- Partially Fenced Property
- Level Lot
- Property is zoned N1-B
Parking
- Driveway
Home Design
- Transitional Architecture
- Split Level Home
- Brick Exterior Construction
- Slab Foundation
- Vinyl Siding
Interior Spaces
- Open Floorplan
- Insulated Windows
- Entrance Foyer
- Crawl Space
- Laundry Room
Kitchen
- Gas Range
- Microwave
- Dishwasher
- Kitchen Island
- Disposal
Flooring
- Wood
- Tile
- Vinyl
Bedrooms and Bathrooms
- 3 Bedrooms
Outdoor Features
- Covered patio or porch
Utilities
- Central Heating and Cooling System
- Vented Exhaust Fan
Community Details
- Windsor Park Subdivision
Listing and Financial Details
- Assessor Parcel Number 101-154-25
Map
Home Values in the Area
Average Home Value in this Area
Tax History
| Year | Tax Paid | Tax Assessment Tax Assessment Total Assessment is a certain percentage of the fair market value that is determined by local assessors to be the total taxable value of land and additions on the property. | Land | Improvement |
|---|---|---|---|---|
| 2023 | $2,045 | $317,400 | $80,000 | $237,400 |
| 2022 | $2,045 | $198,900 | $80,000 | $118,900 |
| 2021 | $1,919 | $198,900 | $80,000 | $118,900 |
| 2020 | $2,027 | $198,900 | $80,000 | $118,900 |
| 2019 | $2,011 | $198,900 | $80,000 | $118,900 |
| 2018 | $1,401 | $101,200 | $23,800 | $77,400 |
| 2017 | $1,373 | $101,200 | $23,800 | $77,400 |
| 2016 | $1,363 | $101,200 | $23,800 | $77,400 |
| 2015 | $1,352 | $101,200 | $23,800 | $77,400 |
| 2014 | -- | $105,300 | $23,800 | $81,500 |
Property History
| Date | Event | Price | Change | Sq Ft Price |
|---|---|---|---|---|
| 04/11/2025 04/11/25 | For Sale | $489,000 | -- | $276 / Sq Ft |
Deed History
| Date | Type | Sale Price | Title Company |
|---|---|---|---|
| Warranty Deed | $425,000 | None Available | |
| Warranty Deed | $320,000 | Morehead Title | |
| Deed | $78,000 | -- |
Mortgage History
| Date | Status | Loan Amount | Loan Type |
|---|---|---|---|
| Closed | $380,000 | Purchase Money Mortgage | |
| Previous Owner | $314,204 | FHA | |
| Previous Owner | $328,500 | New Conventional |
Similar Homes in Charlotte, NC
Source: Canopy MLS (Canopy Realtor® Association)
MLS Number: 4244971
APN: 101-154-25
- 4225 Abbeydale Dr
- 4321 Gillespie Ct
- 4136 Woodgreen Terrace
- 6305 Hanna Ct
- 5846 Hanna Ct
- 4219 Robinwood Dr
- 5810 Harris Grove Ln
- 4806 Spring Lake Dr Unit D
- 4804 Spring Lake Dr Unit B
- 4816 Spring Lake Dr Unit B
- 4814 Spring Lake Dr Unit B
- 4814 Spring Lake Dr
- 4814 Spring Lake Dr Unit F
- 3801 Woodleaf Rd
- 4824 Spring Lake Dr Unit E
- 4822 Spring Lake Dr Unit D
- 4811 Spring Lake Dr Unit C
- 4902 Spring Lake Dr Unit E
- 4821 Spring Lake Dr Unit C
- 3918 Woodgreen Terrace
