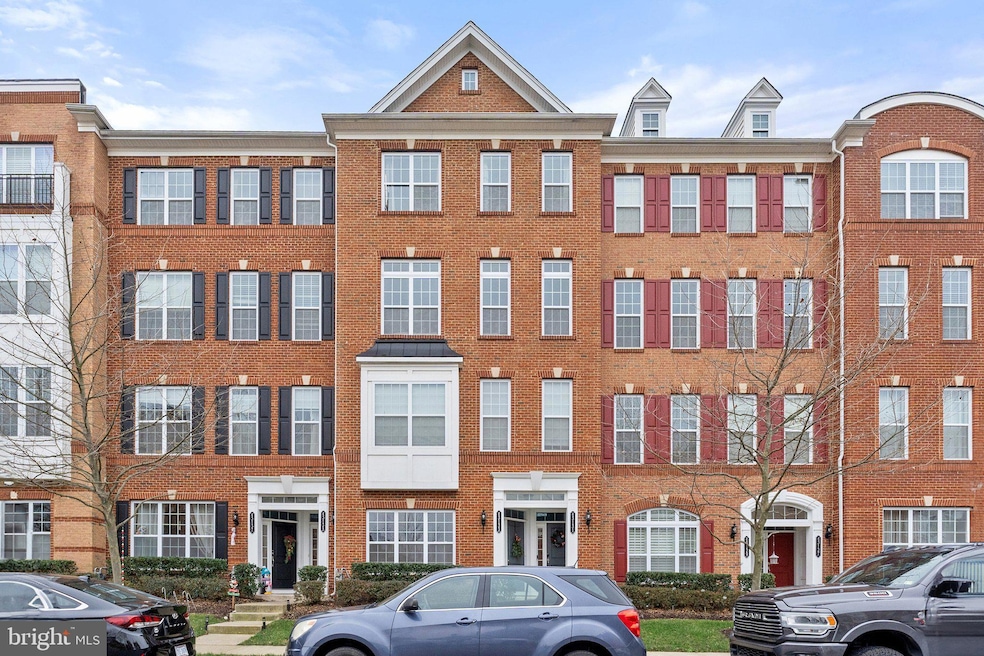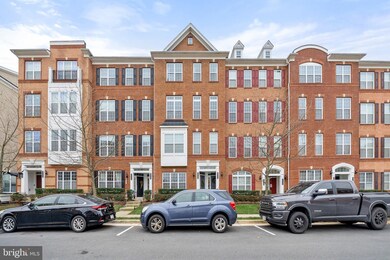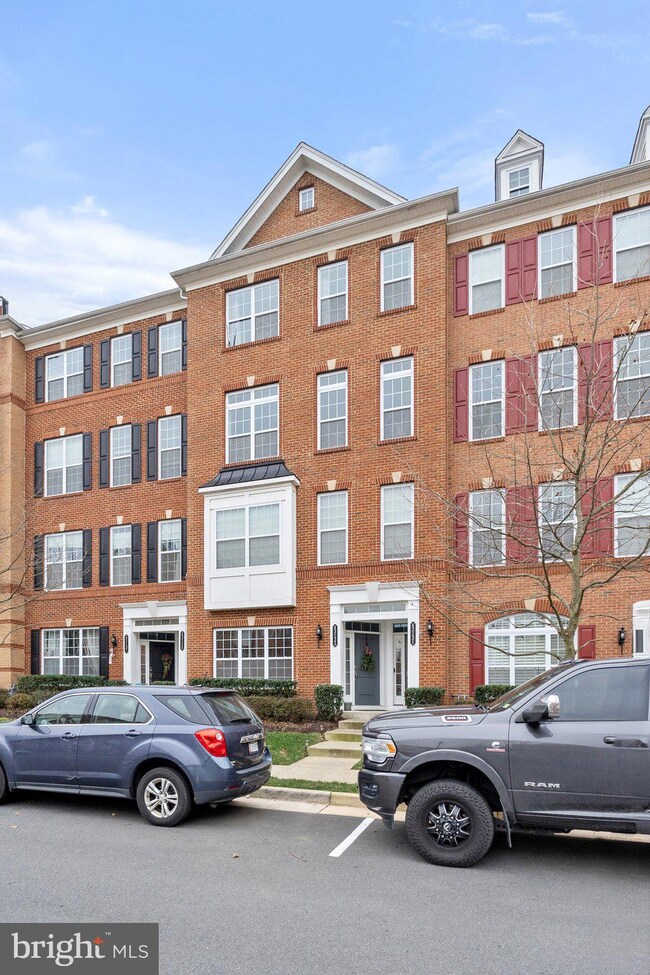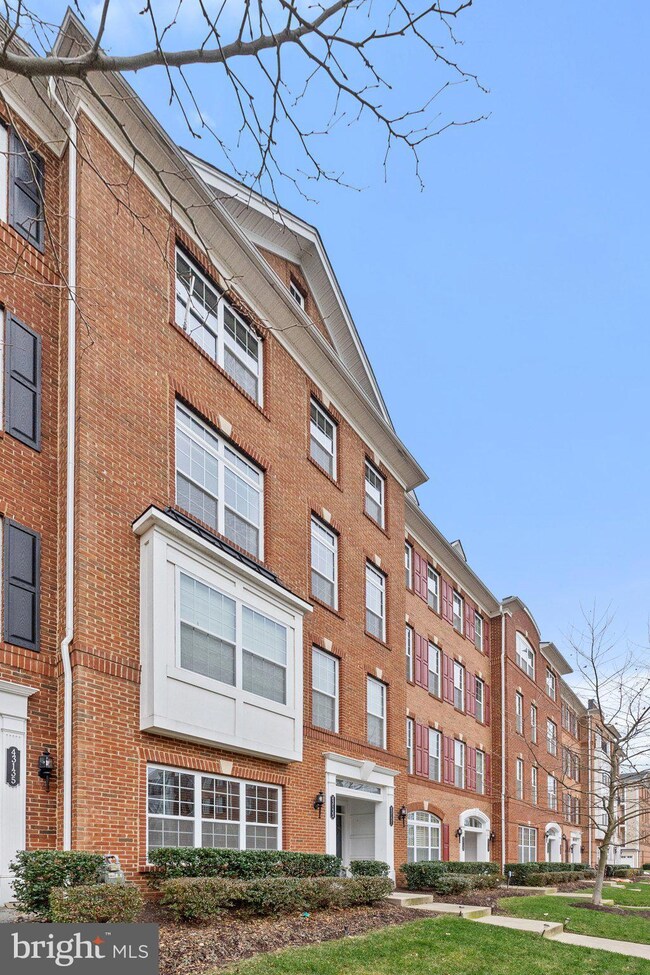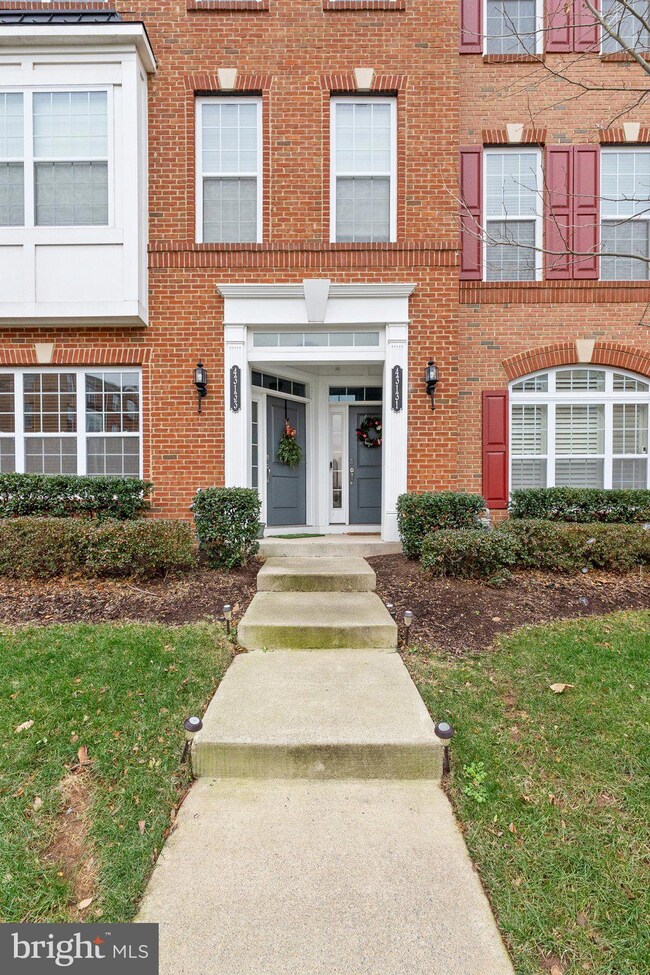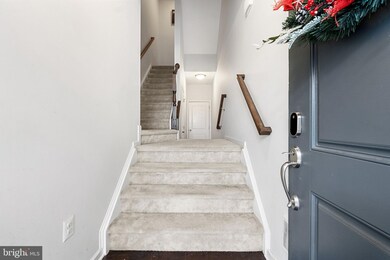
43131 Wealdstone Terrace Ashburn, VA 20148
Highlights
- Fitness Center
- Eat-In Gourmet Kitchen
- Garden View
- Rosa Lee Carter Elementary School Rated A
- Wood Flooring
- High Ceiling
About This Home
As of January 2025This move-in ready, impeccably cared for condo is a true gem! Freshly painted throughout, the main level boasts an open floor plan bathed in natural light, showcasing stunning laminate flooring, and a cozy fireplace perfect for chilly evenings. A versatile office space in the living room provides the perfect spot to work from home or enjoy a quiet retreat. The dining area features a charming wine bar, ideal for entertaining guests. The gourmet kitchen is a chef's dream, featuring stainless steel appliances, elegant granite countertops, a custom backsplash, and a convenient island with a breakfast bar. Enjoy meals in the breakfast nook or relax in the family room, all opening to a delightful balcony.
Upstairs, the spacious primary bedroom features a tray ceiling, a walk-in closet, and a luxury en-suite bathroom. Step out onto a private second balcony for peaceful moments. The bathrooms have been fully renovated with modern finishes, adding a touch of luxury to your daily routine. This one-car garage property also includes a concrete parking pad for added convenience.
The beautiful surrounding community offers an abundance of amenities, including a refreshing pool, basketball and tennis courts, playgrounds, and more, ensuring a vibrant and enjoyable lifestyle.
Ideally situated minutes from an array of shops and dining options, this home provides the perfect blend of comfort, style, and convenience. Ashburn, VA, residents enjoy easy access to major commuter routes, top-rated schools, and a thriving community with abundant parks, recreational facilities, and a vibrant arts and culture scene. Don't miss this opportunity to make this stunning home yours!
Townhouse Details
Home Type
- Townhome
Est. Annual Taxes
- $4,707
Year Built
- Built in 2016
HOA Fees
- $276 Monthly HOA Fees
Parking
- 1 Car Direct Access Garage
- Rear-Facing Garage
- Garage Door Opener
- Driveway
Home Design
- Architectural Shingle Roof
- Concrete Perimeter Foundation
- Masonry
Interior Spaces
- 2,452 Sq Ft Home
- Property has 2 Levels
- Crown Molding
- High Ceiling
- Ceiling Fan
- Stone Fireplace
- Family Room Off Kitchen
- Combination Dining and Living Room
- Garden Views
Kitchen
- Eat-In Gourmet Kitchen
- Breakfast Area or Nook
- Built-In Oven
- Stove
- Range Hood
- Built-In Microwave
- Freezer
- Ice Maker
- Dishwasher
- Stainless Steel Appliances
- Kitchen Island
- Upgraded Countertops
- Disposal
Flooring
- Wood
- Carpet
- Ceramic Tile
Bedrooms and Bathrooms
- 3 Bedrooms
- En-Suite Bathroom
- Walk-In Closet
- Soaking Tub
- Bathtub with Shower
- Walk-in Shower
Laundry
- Laundry on upper level
- Dryer
- Washer
Schools
- Rosa Lee Carter Elementary School
- Stone Hill Middle School
- Rock Ridge High School
Utilities
- Forced Air Heating and Cooling System
- Water Dispenser
- Natural Gas Water Heater
Additional Features
- Multiple Balconies
- Property is in excellent condition
- Suburban Location
Listing and Financial Details
- Assessor Parcel Number 123162055006
Community Details
Overview
- Association fees include common area maintenance, insurance, snow removal, trash, pool(s)
- Buckingham At Loudoun Valley Community
- Buckingham At Loudoun Valley Subdivision
Recreation
- Tennis Courts
- Community Basketball Court
- Community Playground
- Fitness Center
- Community Pool
- Jogging Path
Pet Policy
- Pets Allowed
Map
Home Values in the Area
Average Home Value in this Area
Property History
| Date | Event | Price | Change | Sq Ft Price |
|---|---|---|---|---|
| 01/24/2025 01/24/25 | Sold | $635,000 | +5.8% | $259 / Sq Ft |
| 01/05/2025 01/05/25 | Pending | -- | -- | -- |
| 01/02/2025 01/02/25 | For Sale | $600,000 | +16.5% | $245 / Sq Ft |
| 11/08/2021 11/08/21 | Sold | $515,000 | +4.0% | $210 / Sq Ft |
| 09/29/2021 09/29/21 | For Sale | $495,000 | -- | $202 / Sq Ft |
Tax History
| Year | Tax Paid | Tax Assessment Tax Assessment Total Assessment is a certain percentage of the fair market value that is determined by local assessors to be the total taxable value of land and additions on the property. | Land | Improvement |
|---|---|---|---|---|
| 2024 | $4,708 | $544,240 | $150,000 | $394,240 |
| 2023 | $4,484 | $512,510 | $130,000 | $382,510 |
| 2022 | $4,343 | $487,990 | $130,000 | $357,990 |
| 2021 | $4,202 | $428,760 | $110,000 | $318,760 |
| 2020 | $4,235 | $409,140 | $110,000 | $299,140 |
| 2019 | $4,120 | $394,240 | $100,000 | $294,240 |
| 2018 | $4,171 | $384,430 | $100,000 | $284,430 |
| 2017 | $4,132 | $367,270 | $100,000 | $267,270 |
Mortgage History
| Date | Status | Loan Amount | Loan Type |
|---|---|---|---|
| Open | $508,000 | New Conventional | |
| Previous Owner | $489,250 | New Conventional | |
| Previous Owner | $300,000 | New Conventional |
Deed History
| Date | Type | Sale Price | Title Company |
|---|---|---|---|
| Deed | $635,000 | Cardinal Title Group | |
| Warranty Deed | $515,000 | Champion Title & Settlements | |
| Special Warranty Deed | $386,459 | Westminster Title Agency Inc |
Similar Homes in Ashburn, VA
Source: Bright MLS
MLS Number: VALO2085582
APN: 123-16-2055-006
- 23544 Buckland Farm Terrace
- 23495 Aldie Manor Terrace
- 23478 Bluemont Chapel Terrace
- 23479 Aldie Manor Terrace
- 43174 Wealdstone Terrace
- 43205 Thoroughfare Gap Terrace
- 43037 Clarks Mill Terrace
- 43080 Greeley Square
- 43078 Greeley Square
- 23671 Hardesty Terrace
- 23673 Hardesty Terrace
- 23676 Hardesty Terrace
- 43009 Southview Manor Dr
- 42912 Littlehales Terrace
- 23669 Golden Embers Square Unit 302
- 23606 Havelock Walk Terrace
- 43260 Mitcham Square
- 23266 Southdown Manor Terrace Unit 102
- 23631 Havelock Walk Terrace Unit 220
- 23631 Havelock Walk Terrace Unit 303
