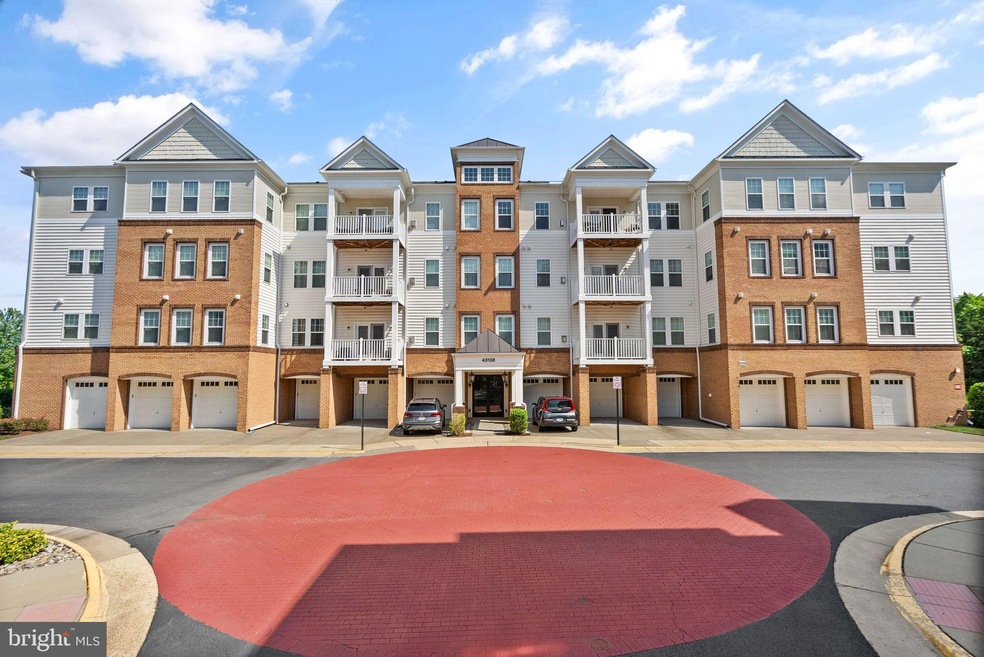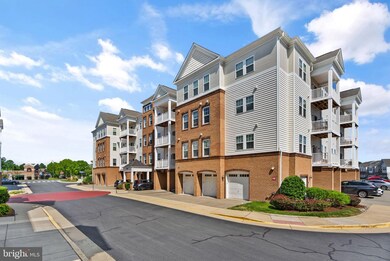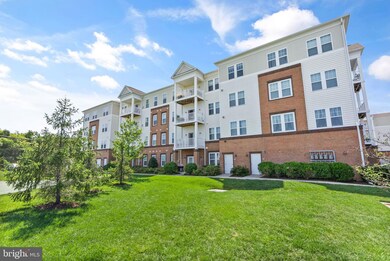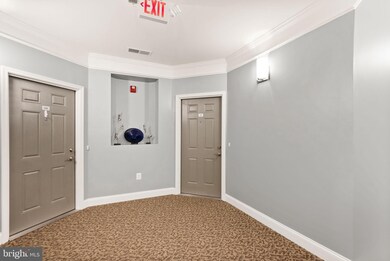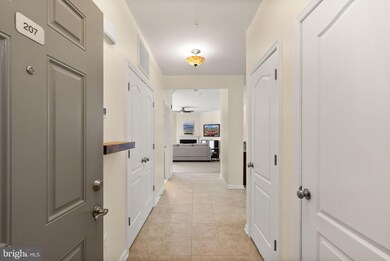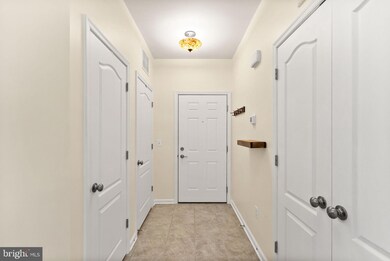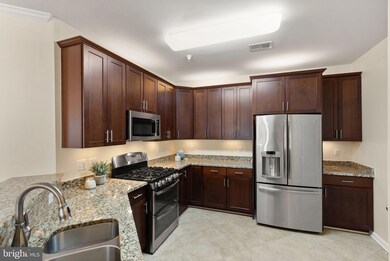
43138 Stillwater Terrace Unit 207 Broadlands, VA 20148
Highlights
- Fitness Center
- Gourmet Kitchen
- Open Floorplan
- Senior Living
- View of Trees or Woods
- Clubhouse
About This Home
As of October 2024Welcome to this serene and stylish 3-bedroom, 2-full-bath condo in the Active Adult community of Villages of Broadlands. Unit 207 perfectly blends comfort and convenience, offering a seamless lifestyle on one level. Located on the second floor, it’s easily accessible via the elevator or a short flight of stairs, ensuring effortless entry.
The building has secured access, your own private one-car garage, a dedicated driveway, and ample guest parking—making this a truly inviting place to call home.
Inside, you’ll find a spacious living area with a gas fireplace that opens to a private balcony with tranquil views of lush trees—perfect for relaxation and nature appreciation. The kitchen is a culinary delight, featuring elegant granite countertops and modern stainless steel appliances, ideal for both cooking and entertaining. The spacious dining room is a great place to entertain. There is a convenient laundry room off the main hallway with a full-sized washer/dryer and storage cabinets.
The primary bedroom suite is a true retreat, complete with a large walk-in closet featuring built-in shelves and drawers, custom blinds, and a beautifully appointed ensuite bath.
Two additional bedrooms share a well-designed hall full bathroom, showcasing ceramic tile and a granite-topped vanity.
Residents of this vibrant community enjoy fantastic amenities, including The Broadlands 3 pools, tennis, and pickleball courts right next door! This prime location offers unparalleled convenience, with a shopping center directly across the street featuring Harris Teeter and a variety of other essential shops and services.
Property Details
Home Type
- Condominium
Est. Annual Taxes
- $3,860
Year Built
- Built in 2013
Lot Details
- Backs to Trees or Woods
- Property is in excellent condition
HOA Fees
Parking
- 1 Car Direct Access Garage
- Garage Door Opener
- Secure Parking
Home Design
- Asphalt Roof
- Masonry
Interior Spaces
- 1,524 Sq Ft Home
- Property has 1 Level
- Open Floorplan
- Ceiling Fan
- Gas Fireplace
- Window Treatments
- Sliding Doors
- Six Panel Doors
- Living Room
- Dining Room
- Views of Woods
Kitchen
- Gourmet Kitchen
- Gas Oven or Range
- Self-Cleaning Oven
- Built-In Microwave
- Ice Maker
- Dishwasher
- Stainless Steel Appliances
- Disposal
Flooring
- Carpet
- Ceramic Tile
Bedrooms and Bathrooms
- 3 Main Level Bedrooms
- En-Suite Primary Bedroom
- En-Suite Bathroom
- Walk-In Closet
- 2 Full Bathrooms
- Bathtub with Shower
Laundry
- Laundry Room
- Gas Dryer
- Washer
Home Security
Accessible Home Design
- Accessible Elevator Installed
- No Interior Steps
Outdoor Features
- Balcony
Schools
- Mill Run Elementary School
- Eagle Ridge Middle School
- Briar Woods High School
Utilities
- Forced Air Heating and Cooling System
- Vented Exhaust Fan
- Underground Utilities
- Natural Gas Water Heater
- Cable TV Available
Listing and Financial Details
- Assessor Parcel Number 120466436010
Community Details
Overview
- Senior Living
- $250 Elevator Use Fee
- Association fees include common area maintenance, exterior building maintenance, lawn maintenance, pool(s), road maintenance
- Senior Community | Residents must be 55 or older
- Villages At Broadlands HOA
- Low-Rise Condominium
- Sentry Management Condos
- Villages At Broadlands Condo Community
- Villages At Broadlands Condo Subdivision
- Property Manager
Amenities
- Picnic Area
- Common Area
- Clubhouse
- Game Room
- Community Library
- 1 Elevator
- Community Storage Space
Recreation
- Tennis Courts
- Baseball Field
- Community Basketball Court
- Volleyball Courts
- Community Playground
- Fitness Center
- Lap or Exercise Community Pool
- Jogging Path
- Bike Trail
Pet Policy
- Limit on the number of pets
- Breed Restrictions
Security
- Fire and Smoke Detector
Map
Home Values in the Area
Average Home Value in this Area
Property History
| Date | Event | Price | Change | Sq Ft Price |
|---|---|---|---|---|
| 10/30/2024 10/30/24 | Sold | $440,000 | -2.0% | $289 / Sq Ft |
| 10/10/2024 10/10/24 | Pending | -- | -- | -- |
| 10/02/2024 10/02/24 | Price Changed | $449,000 | -3.4% | $295 / Sq Ft |
| 09/06/2024 09/06/24 | For Sale | $465,000 | -- | $305 / Sq Ft |
Tax History
| Year | Tax Paid | Tax Assessment Tax Assessment Total Assessment is a certain percentage of the fair market value that is determined by local assessors to be the total taxable value of land and additions on the property. | Land | Improvement |
|---|---|---|---|---|
| 2024 | $3,860 | $446,280 | $140,000 | $306,280 |
| 2023 | $3,718 | $424,940 | $140,000 | $284,940 |
| 2022 | $3,259 | $366,170 | $130,000 | $236,170 |
| 2021 | $3,352 | $342,030 | $115,000 | $227,030 |
| 2020 | $3,709 | $358,360 | $110,000 | $248,360 |
| 2019 | $3,729 | $356,810 | $98,000 | $258,810 |
| 2018 | $3,704 | $341,400 | $98,000 | $243,400 |
| 2017 | $3,719 | $330,610 | $98,000 | $232,610 |
| 2016 | $3,662 | $319,820 | $0 | $0 |
| 2015 | $3,770 | $234,150 | $0 | $234,150 |
| 2014 | $3,641 | $217,200 | $0 | $217,200 |
Mortgage History
| Date | Status | Loan Amount | Loan Type |
|---|---|---|---|
| Previous Owner | $174,000 | Stand Alone Refi Refinance Of Original Loan | |
| Previous Owner | $200,000 | New Conventional |
Deed History
| Date | Type | Sale Price | Title Company |
|---|---|---|---|
| Deed | $440,000 | First American Title | |
| Special Warranty Deed | $323,160 | -- |
Similar Home in the area
Source: Bright MLS
MLS Number: VALO2078226
APN: 120-46-6436-010
- 43197 Stillwater Terrace
- 22075 Water Run Ct
- 21929 Halburton Terrace
- 21905 Sweet Bay Terrace
- 21893 Hawksbury Terrace
- 43257 Sunderleigh Square
- 40396 Milford Dr
- 43290 Farringdon Square
- 43302 Farringdon Square
- 43296 Farringdon Square
- 22034 Stone Hollow Dr
- 22255 Waterberry Terrace
- 42801 Ridgeway Dr
- 43305 Farringdon Square
- 21768 Dollis Hill Terrace
- 21760 Dollis Hill Terrace
- 21748 Dollis Hill Terrace
- 21746 Dollis Hill Terrace
- 43497 Farringdon Square
- 43558 Jefferson Park St
