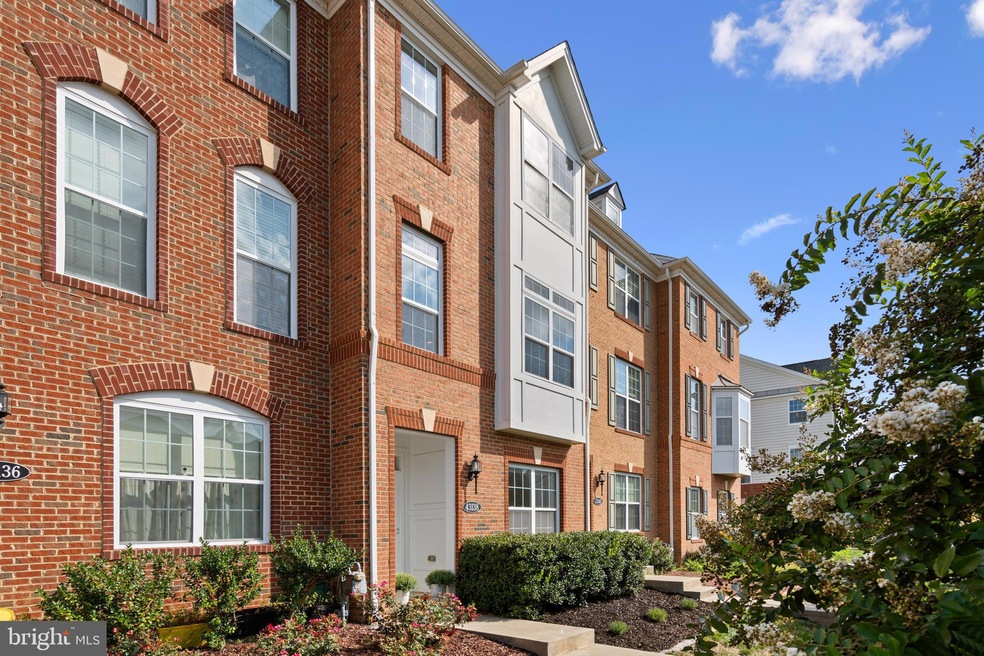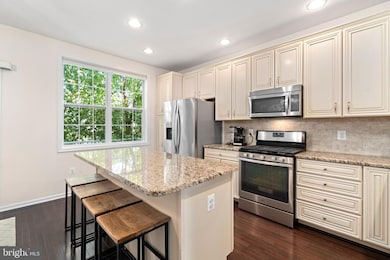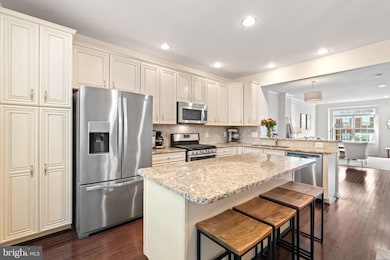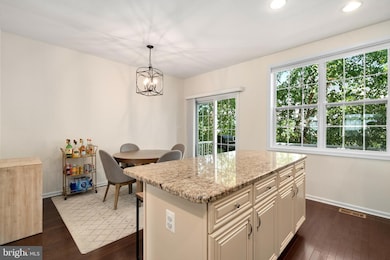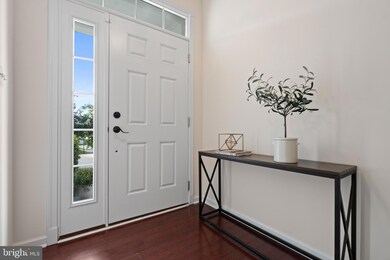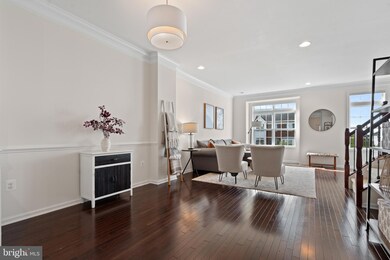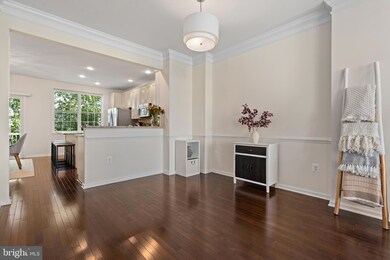
43138 Whelplehill Terrace Ashburn, VA 20148
Highlights
- Fitness Center
- Eat-In Gourmet Kitchen
- Colonial Architecture
- Rosa Lee Carter Elementary School Rated A
- Open Floorplan
- Clubhouse
About This Home
As of October 2024Beautiful 4BR/3.5 Bath one car garage townhome located in sought after Loudoun Valley Estates. Main level open floor plan with hardwood floors, high ceilings and recessed lighting. Gourmet eat in kitchen with upgraded white cabinetry, granite countertops, stainless steel appliances, and center island steps out to trex deck perfect for relaxing. Upstairs is the primary bedroom with vaulted ceiling, recessed lighting, walk in closet and ensuite bathroom. Two additional bedrooms with vaulted ceilings are located on the upper level that share a full bathroom with double sinks and tub/shower combo. Laundry is conveniently located on the bedroom level. Lower level has an inviting entryway that features a bedroom and full bath convenient for a guest suite, office, or exercise room. Community amenities including a clubhouse, pool, and tot playground. Ideally located in top rated schools, nearby Brambleton Town Centre shopping and restaurants, and close proximity to Metro Silver Line and major road ways.
Last Agent to Sell the Property
Gitte Long
Redfin Corporation

Townhouse Details
Home Type
- Townhome
Est. Annual Taxes
- $5,237
Year Built
- Built in 2013
Lot Details
- 1,742 Sq Ft Lot
- Southwest Facing Home
- Landscaped
- Front Yard
HOA Fees
- $132 Monthly HOA Fees
Parking
- 1 Car Attached Garage
- 1 Driveway Space
- Parking Storage or Cabinetry
- Rear-Facing Garage
- Garage Door Opener
- On-Street Parking
Home Design
- Colonial Architecture
- Bump-Outs
- Asphalt Roof
- Vinyl Siding
Interior Spaces
- 1,841 Sq Ft Home
- Property has 3 Levels
- Open Floorplan
- Chair Railings
- Crown Molding
- Vaulted Ceiling
- Recessed Lighting
- Window Treatments
- Window Screens
- Sliding Doors
- Entrance Foyer
- Great Room
- Family Room Off Kitchen
- Breakfast Room
- Formal Dining Room
Kitchen
- Eat-In Gourmet Kitchen
- Stove
- Built-In Microwave
- Dishwasher
- Stainless Steel Appliances
- Kitchen Island
- Disposal
Flooring
- Wood
- Carpet
- Ceramic Tile
- Luxury Vinyl Plank Tile
Bedrooms and Bathrooms
- En-Suite Primary Bedroom
Laundry
- Laundry Room
- Dryer
- Washer
Finished Basement
- Basement Fills Entire Space Under The House
- Exterior Basement Entry
Outdoor Features
- Deck
Schools
- Rosa Lee Carter Elementary School
- Stone Hill Middle School
- Rock Ridge High School
Utilities
- Forced Air Heating and Cooling System
- Natural Gas Water Heater
Listing and Financial Details
- Tax Lot 2427
- Assessor Parcel Number 122163700000
Community Details
Overview
- Association fees include common area maintenance, health club, lawn care front, lawn care rear, lawn maintenance, pool(s), recreation facility, trash
- Loudoun Valley Estates 2 HOA
- Built by TOLL BROTHERS
- Loudoun Valley Estates 2 Subdivision
- Property Manager
Amenities
- Picnic Area
- Common Area
- Clubhouse
- Community Center
- Meeting Room
- Party Room
Recreation
- Tennis Courts
- Soccer Field
- Community Basketball Court
- Volleyball Courts
- Community Playground
- Fitness Center
- Lap or Exercise Community Pool
- Jogging Path
- Bike Trail
Map
Home Values in the Area
Average Home Value in this Area
Property History
| Date | Event | Price | Change | Sq Ft Price |
|---|---|---|---|---|
| 10/22/2024 10/22/24 | Sold | $665,000 | 0.0% | $361 / Sq Ft |
| 09/13/2024 09/13/24 | For Sale | $665,000 | +43.0% | $361 / Sq Ft |
| 02/20/2019 02/20/19 | Sold | $465,000 | 0.0% | $253 / Sq Ft |
| 01/16/2019 01/16/19 | Pending | -- | -- | -- |
| 01/10/2019 01/10/19 | For Sale | $465,000 | -- | $253 / Sq Ft |
Tax History
| Year | Tax Paid | Tax Assessment Tax Assessment Total Assessment is a certain percentage of the fair market value that is determined by local assessors to be the total taxable value of land and additions on the property. | Land | Improvement |
|---|---|---|---|---|
| 2024 | $5,237 | $605,450 | $210,000 | $395,450 |
| 2023 | $4,956 | $566,350 | $210,000 | $356,350 |
| 2022 | $4,785 | $537,680 | $185,000 | $352,680 |
| 2021 | $4,723 | $481,930 | $150,000 | $331,930 |
| 2020 | $4,596 | $444,040 | $150,000 | $294,040 |
| 2019 | $4,580 | $438,320 | $150,000 | $288,320 |
| 2018 | $4,518 | $416,450 | $125,000 | $291,450 |
| 2017 | $4,485 | $398,680 | $125,000 | $273,680 |
| 2016 | $4,510 | $393,910 | $0 | $0 |
| 2015 | $4,652 | $284,880 | $0 | $284,880 |
| 2014 | $2,775 | $125,280 | $0 | $125,280 |
Mortgage History
| Date | Status | Loan Amount | Loan Type |
|---|---|---|---|
| Previous Owner | $465,000 | New Conventional | |
| Previous Owner | $389,443 | New Conventional |
Deed History
| Date | Type | Sale Price | Title Company |
|---|---|---|---|
| Deed | $665,000 | Federal Title & Escrow Company | |
| Warranty Deed | $465,000 | Title Forward | |
| Special Warranty Deed | $409,941 | -- |
Similar Homes in Ashburn, VA
Source: Bright MLS
MLS Number: VALO2079170
APN: 122-16-3700
- 23234 Evergreen Ridge Dr
- 43211 Sharpie Square
- 23225 Milltown Knoll Square Unit 106
- 23266 Southdown Manor Terrace Unit 102
- 23257 Southdown Manor Terrace Unit 117
- 43260 Mitcham Square
- 23265 Milltown Knoll Square Unit 109
- 23275 Milltown Knoll Square Unit 105
- 23069 Rushmore Ct
- 43037 Clarks Mill Terrace
- 23478 Bluemont Chapel Terrace
- 23479 Aldie Manor Terrace
- 43205 Thoroughfare Gap Terrace
- 22807 Valley Preserve Ct
- 23495 Aldie Manor Terrace
- 42962 Chancery Terrace
- 43174 Wealdstone Terrace
- 42862 Edgegrove Heights Terrace
- 23544 Buckland Farm Terrace
- 42841 Edgegrove Heights Terrace
