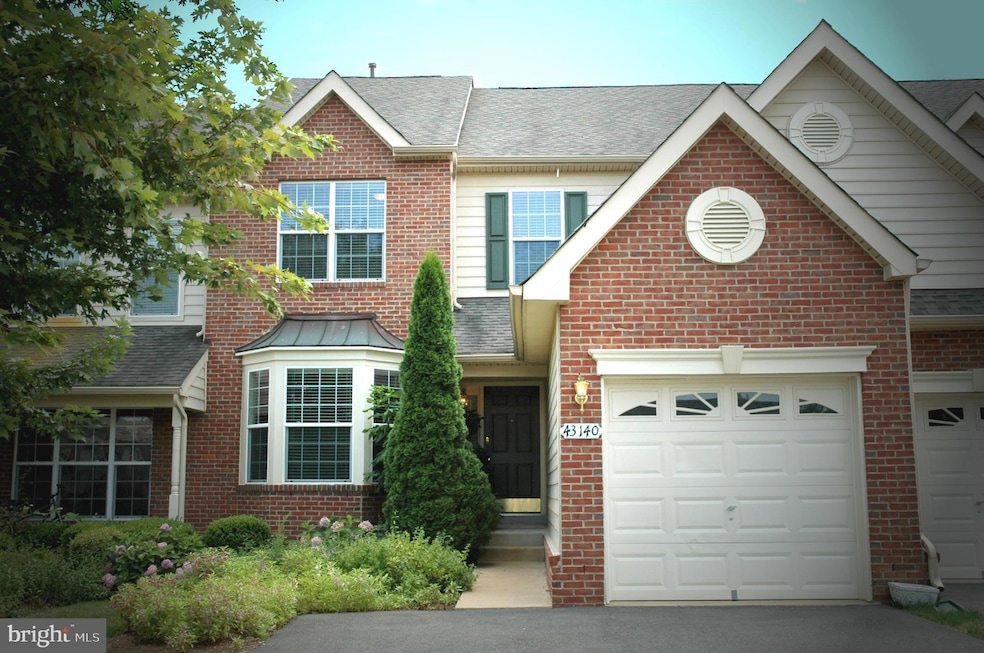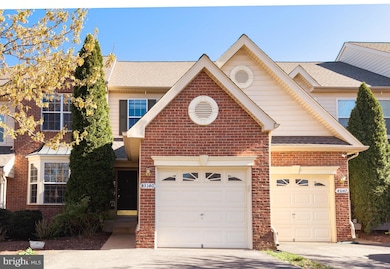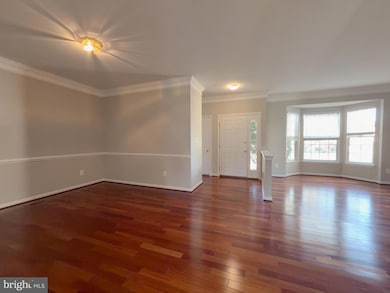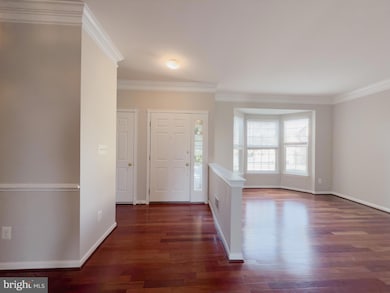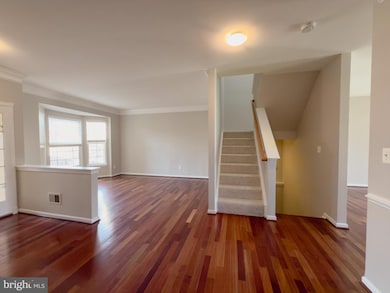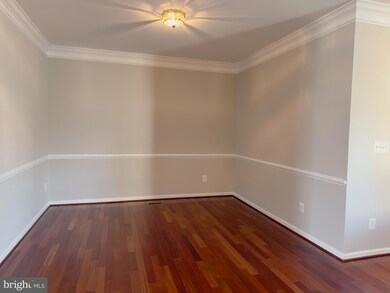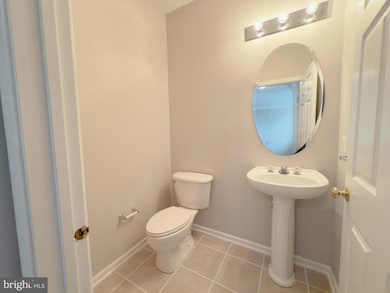
43140 Baltusrol Terrace Ashburn, VA 20147
Estimated payment $5,015/month
Highlights
- Eat-In Gourmet Kitchen
- Open Floorplan
- Recreation Room
- Newton-Lee Elementary School Rated A
- Colonial Architecture
- Wood Flooring
About This Home
MULTIPLE OFFERS RECEIVED***Breathtaking, Unobstructed Golf Course Views!***This stunning spacious home offers approximately 3,300 sq ft of beautifully finished living space. Luxuriously appointed with gleaming cherry hardwood floors on the main level, this home features an upgraded gourmet kitchen complete with a large island, breakfast bar, 42" upgraded cabinetry, granite countertops, and stainless steel appliances. Enjoy your morning coffee on the deck off the breakfast room, while taking in panoramic golf course vistas. The family room off the kitchen offers a cozy fireplace—perfect for relaxing evenings.The fully finished lower level is an entertainer’s dream—or ideal for an in-law suite—featuring an upgraded kitchenette/wet bar, spacious rec room, separate den/bedroom, and a full bathroom.Freshly painted throughout with brand-new carpet, a new roof, a 2023 A/C, and a 2020 water heater, this move-in ready home is waiting for you!The community offers a resort-style lifestyle with full lawn and landscape maintenance, high-speed internet, and access to top-tier amenities including: Swimming Pools. Walking Trails, Playgrounds, Tennis, Volleyball & Basketball Courts, Dining, entertainment, and Community Events at the Belmont Country Club.
Townhouse Details
Home Type
- Townhome
Est. Annual Taxes
- $6,237
Year Built
- Built in 2005
HOA Fees
- $316 Monthly HOA Fees
Parking
- 1 Car Direct Access Garage
- Front Facing Garage
- Garage Door Opener
Home Design
- Colonial Architecture
- Slab Foundation
- Vinyl Siding
- Brick Front
Interior Spaces
- Property has 3 Levels
- Open Floorplan
- Wet Bar
- Crown Molding
- 1 Fireplace
- Screen For Fireplace
- Window Treatments
- Entrance Foyer
- Family Room Off Kitchen
- Living Room
- Dining Room
- Den
- Recreation Room
- Wood Flooring
Kitchen
- Eat-In Gourmet Kitchen
- Kitchenette
- Breakfast Room
- Stove
- Microwave
- Dishwasher
- Kitchen Island
- Upgraded Countertops
- Disposal
Bedrooms and Bathrooms
- 3 Bedrooms
- En-Suite Primary Bedroom
- En-Suite Bathroom
Laundry
- Laundry Room
- Laundry on upper level
- Front Loading Dryer
- Front Loading Washer
Finished Basement
- Heated Basement
- Basement Fills Entire Space Under The House
- Connecting Stairway
- Basement Windows
Schools
- Newton-Lee Elementary School
- Belmont Ridge Middle School
- Riverside High School
Utilities
- Forced Air Heating and Cooling System
- Vented Exhaust Fan
- Natural Gas Water Heater
Additional Features
- Level Entry For Accessibility
- 3,049 Sq Ft Lot
Listing and Financial Details
- Assessor Parcel Number 114475467000
Community Details
Overview
- $133 Recreation Fee
- $2,500 Capital Contribution Fee
- Belmont Land Bay Subdivision, Dunmoor Extended Floorplan
Recreation
- Community Pool
Pet Policy
- Pets Allowed
Map
Home Values in the Area
Average Home Value in this Area
Tax History
| Year | Tax Paid | Tax Assessment Tax Assessment Total Assessment is a certain percentage of the fair market value that is determined by local assessors to be the total taxable value of land and additions on the property. | Land | Improvement |
|---|---|---|---|---|
| 2024 | $6,237 | $721,020 | $215,000 | $506,020 |
| 2023 | $5,944 | $679,300 | $215,000 | $464,300 |
| 2022 | $5,678 | $637,940 | $170,000 | $467,940 |
| 2021 | $5,532 | $564,460 | $160,000 | $404,460 |
| 2020 | $5,505 | $531,860 | $160,000 | $371,860 |
| 2019 | $5,436 | $520,180 | $160,000 | $360,180 |
| 2018 | $5,380 | $495,880 | $155,000 | $340,880 |
| 2017 | $5,407 | $480,630 | $155,000 | $325,630 |
| 2016 | $5,509 | $481,170 | $0 | $0 |
| 2015 | $5,442 | $324,430 | $0 | $324,430 |
| 2014 | $5,456 | $317,400 | $0 | $317,400 |
Property History
| Date | Event | Price | Change | Sq Ft Price |
|---|---|---|---|---|
| 04/22/2025 04/22/25 | Pending | -- | -- | -- |
| 04/18/2025 04/18/25 | For Sale | $750,000 | 0.0% | $229 / Sq Ft |
| 10/26/2014 10/26/14 | Rented | $2,500 | +4.6% | -- |
| 10/26/2014 10/26/14 | Under Contract | -- | -- | -- |
| 10/22/2014 10/22/14 | For Rent | $2,390 | 0.0% | -- |
| 09/04/2014 09/04/14 | Sold | $440,000 | -5.2% | $134 / Sq Ft |
| 08/08/2014 08/08/14 | Pending | -- | -- | -- |
| 08/04/2014 08/04/14 | Price Changed | $464,000 | -2.1% | $141 / Sq Ft |
| 07/20/2014 07/20/14 | For Sale | $474,000 | 0.0% | $144 / Sq Ft |
| 06/28/2013 06/28/13 | Rented | $2,650 | -11.7% | -- |
| 06/26/2013 06/26/13 | Under Contract | -- | -- | -- |
| 04/10/2013 04/10/13 | For Rent | $3,000 | -- | -- |
Deed History
| Date | Type | Sale Price | Title Company |
|---|---|---|---|
| Warranty Deed | $585,843 | -- |
Mortgage History
| Date | Status | Loan Amount | Loan Type |
|---|---|---|---|
| Open | $333,000 | New Conventional | |
| Closed | $50,000 | Credit Line Revolving | |
| Closed | $322,000 | New Conventional |
Similar Homes in Ashburn, VA
Source: Bright MLS
MLS Number: VALO2093272
APN: 114-47-5467
- 19674 Pelican Hill Ct
- 43104 Baltusrol Terrace
- 43238 Baltusrol Terrace
- 19757 Estancia Terrace
- 43242 Somerset Hills Terrace
- 19755 Spyglass Hill Ct
- 43218 Kathleen Elizabeth Dr
- 19880 Naples Lakes Terrace
- 19899 Naples Lakes Terrace
- 19410 Front St
- 19430 Newton Pass Square
- 19465 Promenade Dr
- 42973 Running Creek Square
- 19298 Forked Creek Terrace
- 20039 Northville Hills Terrace
- 19398 Coppermine Square
- 20052 Old Line Terrace
- 19350 Gardner View Square
- 20062 Old Line Terrace
- 43417 Spring Cellar Ct
