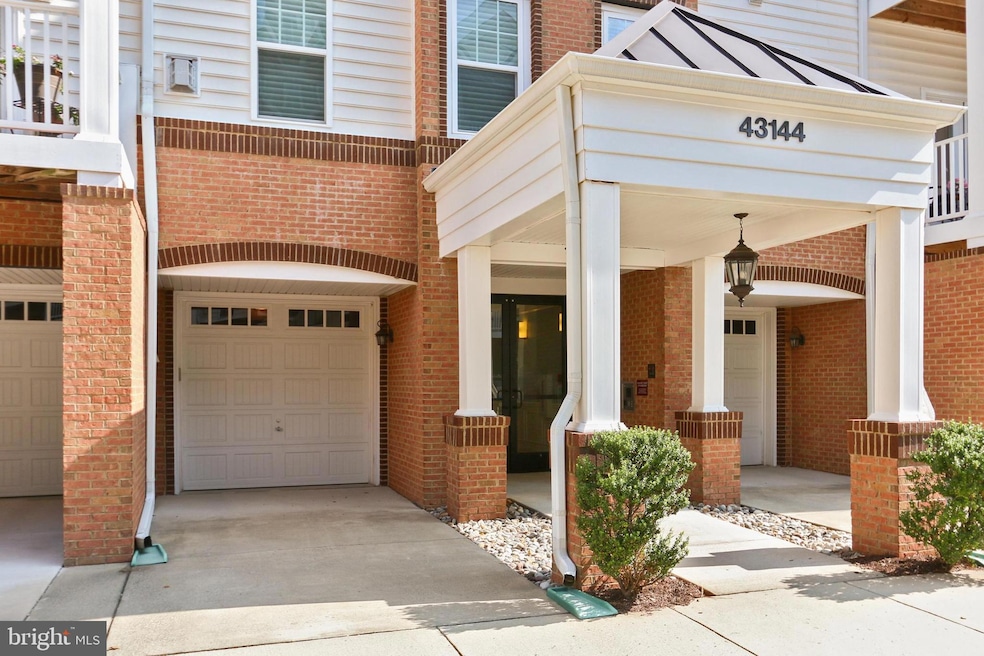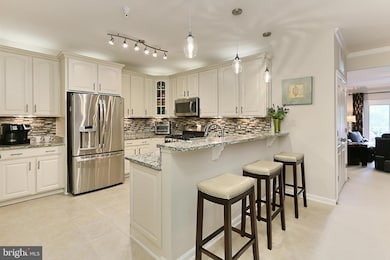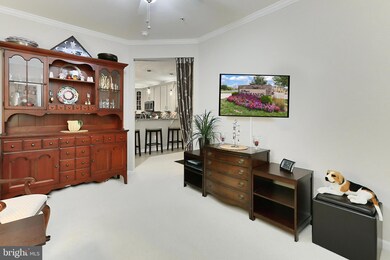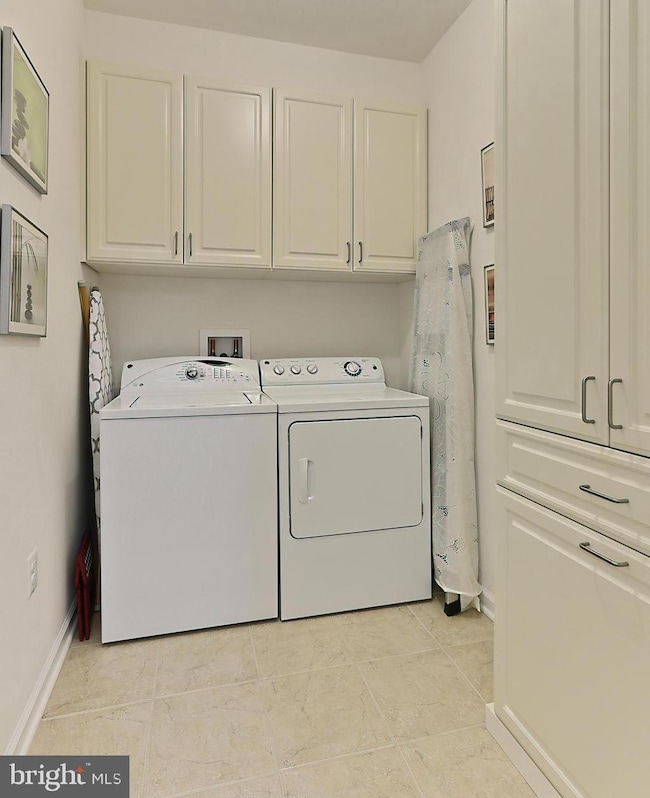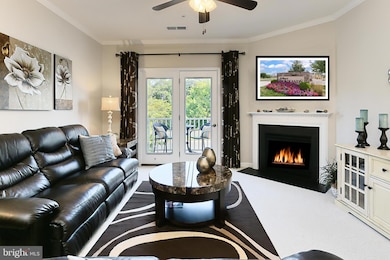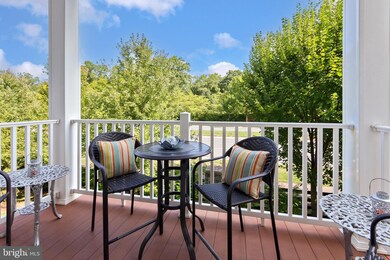
43144 Sunderland Terrace Unit 202 Broadlands, VA 20148
Highlights
- Fitness Center
- Gourmet Kitchen
- Open Floorplan
- Senior Living
- View of Trees or Woods
- Clubhouse
About This Home
As of October 2024Welcome to The VILLAGES AT BROADLANDS, a Premiere Enclave of Condos for Homeowners 55+ ** Whether you're yearning for a Lock and Go location or a Full Time Nest- This Condo was Designed to Offer just the Right amount of Space for Daily Enjoyment and to Accommodate Guests with 3 Spacious Bedrooms, a Separate Den/Office - PLUS- 2 Full Bathrooms- Quaint Balcony and an Abundance of Windows ** A Secured Building Entrance with Elevator and a Private ATTACHED Garage with Extended Driveway, help make life just a little bit simpler.
Fine craftsmanship begins in the Foyer with Pristine Ceramic tile Flooring that ushers you into the light-filled Great Room where a Gas Fireplace with Wood Mantle Serves as the Focal Point and a French-style Door Opens to the Private Balcony with Tree Top Views—Seamlessly Blending Indoor and Outdoor Entertaining or Simple Relaxation. Back inside, the Separate Dining area Harbors ample Table Space and is Accented with crisp Crown Molding and Contemporary S-curve lighting adding Tailored Distinction. The Gourmet Kitchen serves up a Feast for the Eyes with Gleaming Granite Countertops, Handcrafted Cabinetry, Extensive Lighting, A Walk In Food Pantry and Stainless Steel Appliance Package that features a Dual Oven Gas Range and French door refrigerator; while a Peninsula Counter with Pendant Lighting Delivers bar-style Seating and Creates an Open Atmosphere Perfect for Entertaining.
The Primary Suite beckons with room for a Sitting Area and a Large Walk-In closet is Fitted with Custom Shelving. Pamper yourself in the En suite Bath featuring a Granite Topped Vanity, Sleek fixtures, and Spa-toned Tile flooring and Shower Surround. Down the hall, are 2 additional Bedrooms that enjoy easy access to the Beautifully Appointed Full Bathroom. Further long is the versatile den that can serve as a home office, media room, or whatever your lifestyle demands. A laundry center features custom built-in cabinetry and you will find plenty of closet space through-out. Rounding off the luxuries and conveniences this unit offers: garage access from the lobby with zero step transition and just steps from the elevator to the condo= PERFECT!
All this is found in Broadlands a vibrant community where leisure and recreation are the cornerstones delivering such amenities as outdoor pools, tennis courts, nature trails, and Broadlands community center with scheduled activities—there’s something here for everyone! Enjoy the diverse shopping, dining, and entertainment choices available throughout Broadlands area including special events, such as "Broadlands Live,” a summer concert series, and "Flicks in the Sticks,” movies under the stars, bringing residents and friends from the area together. Commuters will appreciate the close proximity to the Ashburn Metro, Claiborne Parkway and the Dulles Greenway, and the plethora of daily necessity shops across the street or within a short 8 minute radius. For an exceptional home built with high-end finishing touches and distinguished charm, you've found it. Welcome home!
Last Agent to Sell the Property
RE/MAX Distinctive Real Estate, Inc. License #0225190871

Property Details
Home Type
- Condominium
Est. Annual Taxes
- $3,812
Year Built
- Built in 2014
HOA Fees
Parking
- 1 Car Direct Access Garage
- 1 Driveway Space
- Front Facing Garage
- Garage Door Opener
- On-Street Parking
Home Design
- Transitional Architecture
- Vinyl Siding
- Masonry
Interior Spaces
- 1,682 Sq Ft Home
- Property has 4 Levels
- Open Floorplan
- Built-In Features
- Crown Molding
- Ceiling height of 9 feet or more
- Ceiling Fan
- Recessed Lighting
- Corner Fireplace
- Fireplace Mantel
- Gas Fireplace
- Window Treatments
- Window Screens
- Entrance Foyer
- Great Room
- Family Room Off Kitchen
- Dining Room
- Den
- Utility Room
- Views of Woods
Kitchen
- Gourmet Kitchen
- Breakfast Area or Nook
- Gas Oven or Range
- Built-In Microwave
- Dishwasher
- Stainless Steel Appliances
- Upgraded Countertops
- Disposal
Flooring
- Carpet
- Ceramic Tile
Bedrooms and Bathrooms
- 3 Main Level Bedrooms
- En-Suite Primary Bedroom
- Walk-In Closet
- 2 Full Bathrooms
- Soaking Tub
- Bathtub with Shower
Laundry
- Laundry Room
- Electric Dryer
- Washer
Home Security
Schools
- Mill Run Elementary School
- Eagle Ridge Middle School
- Briar Woods High School
Utilities
- Forced Air Heating and Cooling System
- Electric Water Heater
Additional Features
- Balcony
- Property is in excellent condition
Listing and Financial Details
- Assessor Parcel Number 120464826005
Community Details
Overview
- Senior Living
- $250 Elevator Use Fee
- Association fees include all ground fee, common area maintenance, exterior building maintenance, trash, pool(s), recreation facility, reserve funds, snow removal, management
- Senior Community | Residents must be 55 or older
- Broadlands HOA
- Low-Rise Condominium
- Villages At Broadlands Condos
- Built by Van Metre
- Villages At Broadlands Condo Subdivision, Cambridge Floorplan
- Villages At Broadlands Condo Community
Amenities
- Picnic Area
- Common Area
- Clubhouse
- Game Room
- Meeting Room
- Party Room
- 1 Elevator
Recreation
- Tennis Courts
- Community Basketball Court
- Volleyball Courts
- Community Playground
- Fitness Center
- Community Pool
- Jogging Path
- Bike Trail
Pet Policy
- Limit on the number of pets
- Dogs and Cats Allowed
Security
- Fire and Smoke Detector
Map
Home Values in the Area
Average Home Value in this Area
Property History
| Date | Event | Price | Change | Sq Ft Price |
|---|---|---|---|---|
| 10/17/2024 10/17/24 | Sold | $452,000 | -2.2% | $269 / Sq Ft |
| 10/07/2024 10/07/24 | Pending | -- | -- | -- |
| 10/03/2024 10/03/24 | For Sale | $462,000 | +29.6% | $275 / Sq Ft |
| 12/05/2014 12/05/14 | Sold | $356,460 | -5.7% | $207 / Sq Ft |
| 10/25/2014 10/25/14 | Pending | -- | -- | -- |
| 09/29/2014 09/29/14 | Price Changed | $377,960 | +0.7% | $219 / Sq Ft |
| 06/10/2014 06/10/14 | For Sale | $375,460 | -- | $218 / Sq Ft |
Tax History
| Year | Tax Paid | Tax Assessment Tax Assessment Total Assessment is a certain percentage of the fair market value that is determined by local assessors to be the total taxable value of land and additions on the property. | Land | Improvement |
|---|---|---|---|---|
| 2024 | $3,812 | $440,710 | $140,000 | $300,710 |
| 2023 | $3,797 | $433,990 | $140,000 | $293,990 |
| 2022 | $3,609 | $405,480 | $130,000 | $275,480 |
| 2021 | $3,728 | $380,390 | $115,000 | $265,390 |
| 2020 | $3,798 | $366,980 | $110,000 | $256,980 |
| 2019 | $3,844 | $367,810 | $102,000 | $265,810 |
| 2018 | $3,916 | $360,890 | $102,000 | $258,890 |
| 2017 | $3,866 | $343,600 | $102,000 | $241,600 |
| 2016 | $3,796 | $331,500 | $0 | $0 |
| 2015 | $3,978 | $248,520 | $0 | $248,520 |
Mortgage History
| Date | Status | Loan Amount | Loan Type |
|---|---|---|---|
| Previous Owner | $285,168 | New Conventional | |
| Previous Owner | $35,610 | Credit Line Revolving |
Deed History
| Date | Type | Sale Price | Title Company |
|---|---|---|---|
| Deed | $452,000 | Vesta Settlements | |
| Quit Claim Deed | -- | -- | |
| Special Warranty Deed | $356,460 | -- |
Similar Home in the area
Source: Bright MLS
MLS Number: VALO2081264
APN: 120-46-4826-005
- 43197 Stillwater Terrace
- 21929 Halburton Terrace
- 22075 Water Run Ct
- 21905 Sweet Bay Terrace
- 21893 Hawksbury Terrace
- 43257 Sunderleigh Square
- 40396 Milford Dr
- 43290 Farringdon Square
- 43302 Farringdon Square
- 43296 Farringdon Square
- 22034 Stone Hollow Dr
- 22255 Waterberry Terrace
- 43305 Farringdon Square
- 21768 Dollis Hill Terrace
- 21760 Dollis Hill Terrace
- 21748 Dollis Hill Terrace
- 21746 Dollis Hill Terrace
- 42801 Ridgeway Dr
- 43497 Farringdon Square
- 43558 Jefferson Park St
