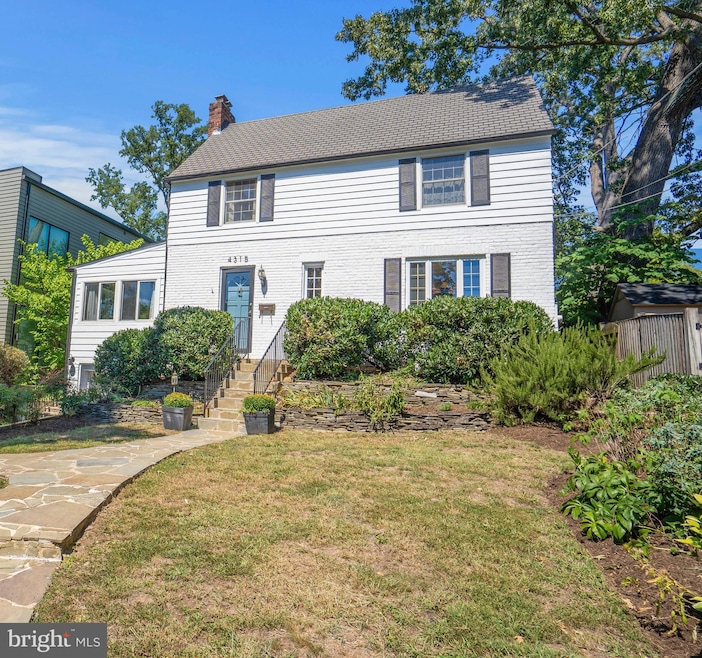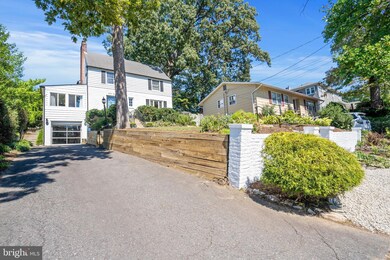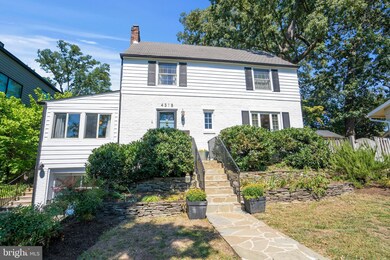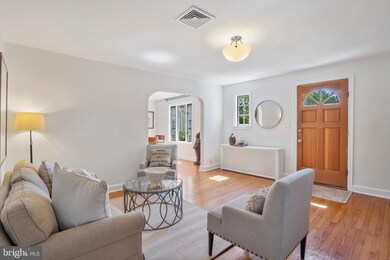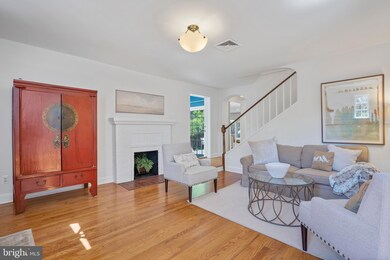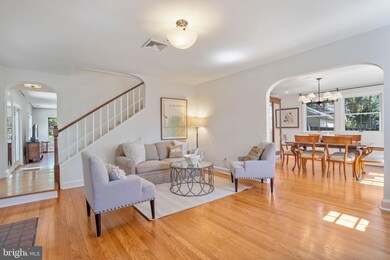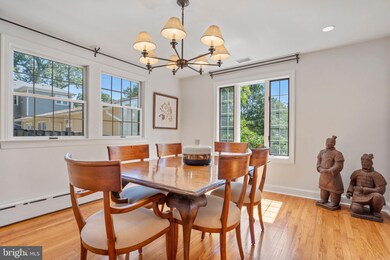
4315 17th St N Arlington, VA 22207
Cherrydale NeighborhoodHighlights
- Colonial Architecture
- Recreation Room
- Wood Flooring
- Glebe Elementary School Rated A
- Traditional Floor Plan
- Attic
About This Home
As of October 2024**Expanded 1930s Waverly Hills colonial in the Glebe, Dorothy Hamm, and Washington-Liberty school zone**Well sited on an 8,700 square foot lot, the home offers commanding views and a a double patio leading to a large, level rear yard**Living room with fireplace flows in to the dining room and renovated kitchen with abundant cabinets, generous countertops, a center island with breakfast bar, and a walk-in pantry**The breakfast area has sliding doors to the patio and adjoins the family room**Another set of doors from the family room open to the side patio surrounded by greenery**A sunroom with windows on three side and a powder room complete the main level**Upstairs, the primary bedroom has a wall of built in closets, a private bathroom with soaking tub, large vanity and more storage**The updated hall bathroom has a wide vanity along with a linen cabinet and subway tile in the bathtub surround**This bathroom serves the three upstairs bedrooms**The laundry is on this level and has a folding table and more storage**The recently renovated lower level features Ann Sacks ceramic tile on the floor of the rec room, mudroom, and bathroom**In the bathroom, there is a big vanity with deep sink, and a steam shower to relax away stress**Two large closets accommodate storage, and the utility room provides more storage**A door leads to the one car garage and deep driveway allowing several cars to be parked in tandem Another parking pad is at the front of the home**Walk to Lee Heights shops and restaurants, parks, Ballston for shops, services, restaurants, Arlington Central Library, and the three schools serving the home**Easy commute to Washington by car or from the the nearby bike trail, Rosslyn-Ballston business corridor, Pentagon, National Airport, Fort Myer/Henderson Hall, Pentagon and Crystal Cities for Amazon, Army Readiness Center and Foreign Service Institute**Good reverse commute to Tysons, Dulles Airport and Tech corridor**A sunfilled home in pristine, move-in condition awaits the buyer who values space and location**
Home Details
Home Type
- Single Family
Est. Annual Taxes
- $13,051
Year Built
- Built in 1938
Lot Details
- 8,750 Sq Ft Lot
- Back Yard Fenced
- Property is zoned R-6
Parking
- 1 Car Attached Garage
- 2 Driveway Spaces
- Front Facing Garage
Home Design
- Colonial Architecture
- Brick Exterior Construction
- Asphalt Roof
- HardiePlank Type
Interior Spaces
- Property has 3 Levels
- Traditional Floor Plan
- Ceiling Fan
- Skylights
- Recessed Lighting
- Fireplace Mantel
- Double Pane Windows
- Window Treatments
- Window Screens
- French Doors
- Sliding Doors
- Family Room Off Kitchen
- Living Room
- Dining Room
- Recreation Room
- Sun or Florida Room
- Utility Room
- Finished Basement
- Partial Basement
- Storm Doors
- Attic
Kitchen
- Breakfast Room
- Gas Oven or Range
- Microwave
- Dishwasher
- Kitchen Island
- Disposal
Flooring
- Wood
- Ceramic Tile
Bedrooms and Bathrooms
- 4 Bedrooms
- En-Suite Primary Bedroom
- En-Suite Bathroom
- Soaking Tub
Laundry
- Laundry Room
- Laundry on upper level
- Dryer
- Washer
Outdoor Features
- Patio
Schools
- Glebe Elementary School
- Dorothy Hamm Middle School
- Washington-Liberty High School
Utilities
- Central Air
- Radiator
- Natural Gas Water Heater
Community Details
- No Home Owners Association
- Waverly Hills Subdivision
Listing and Financial Details
- Tax Lot 22
- Assessor Parcel Number 06-003-002
Map
Home Values in the Area
Average Home Value in this Area
Property History
| Date | Event | Price | Change | Sq Ft Price |
|---|---|---|---|---|
| 10/11/2024 10/11/24 | Sold | $1,500,000 | 0.0% | $471 / Sq Ft |
| 09/12/2024 09/12/24 | For Sale | $1,500,000 | -- | $471 / Sq Ft |
Tax History
| Year | Tax Paid | Tax Assessment Tax Assessment Total Assessment is a certain percentage of the fair market value that is determined by local assessors to be the total taxable value of land and additions on the property. | Land | Improvement |
|---|---|---|---|---|
| 2024 | $13,051 | $1,263,400 | $834,600 | $428,800 |
| 2023 | $12,605 | $1,223,800 | $834,600 | $389,200 |
| 2022 | $12,327 | $1,196,800 | $804,600 | $392,200 |
| 2021 | $11,688 | $1,134,800 | $754,000 | $380,800 |
| 2020 | $11,427 | $1,113,700 | $722,800 | $390,900 |
| 2019 | $10,946 | $1,066,900 | $676,000 | $390,900 |
| 2018 | $10,562 | $1,049,900 | $650,000 | $399,900 |
| 2017 | $10,117 | $1,005,700 | $598,000 | $407,700 |
| 2016 | $9,746 | $983,500 | $556,400 | $427,100 |
| 2015 | $9,744 | $978,300 | $551,200 | $427,100 |
| 2014 | $9,690 | $972,900 | $514,800 | $458,100 |
Mortgage History
| Date | Status | Loan Amount | Loan Type |
|---|---|---|---|
| Open | $1,000,000 | New Conventional | |
| Previous Owner | $417,000 | New Conventional | |
| Previous Owner | $503,863 | New Conventional | |
| Previous Owner | $200,000 | Stand Alone Second | |
| Previous Owner | $392,000 | New Conventional | |
| Previous Owner | $252,700 | No Value Available |
Deed History
| Date | Type | Sale Price | Title Company |
|---|---|---|---|
| Deed | $1,500,000 | Commonwealth Land Title | |
| Deed | $490,000 | -- | |
| Deed | $340,000 | -- |
Similar Homes in Arlington, VA
Source: Bright MLS
MLS Number: VAAR2048494
APN: 06-003-002
- 4409 17th St N
- 1807 N Stafford St
- 1703 N Randolph St
- 2022 N Taylor St
- 4508 20th St N
- 1412 N Wakefield St
- 1244 N Utah St
- 4048 21st St N
- 4082 Cherry Hill Rd
- 4343 Cherry Hill Rd Unit 306
- 4096 21st Rd N
- 2150 N Stafford St
- 3709 14th St N
- 4116 Washington Blvd
- 3800 Langston Blvd Unit 206
- 1129 N Utah St
- 2004 N Nelson St
- 1713 N Cameron St
- 2008 N Nelson St
- 1120 N Taylor St Unit 3
