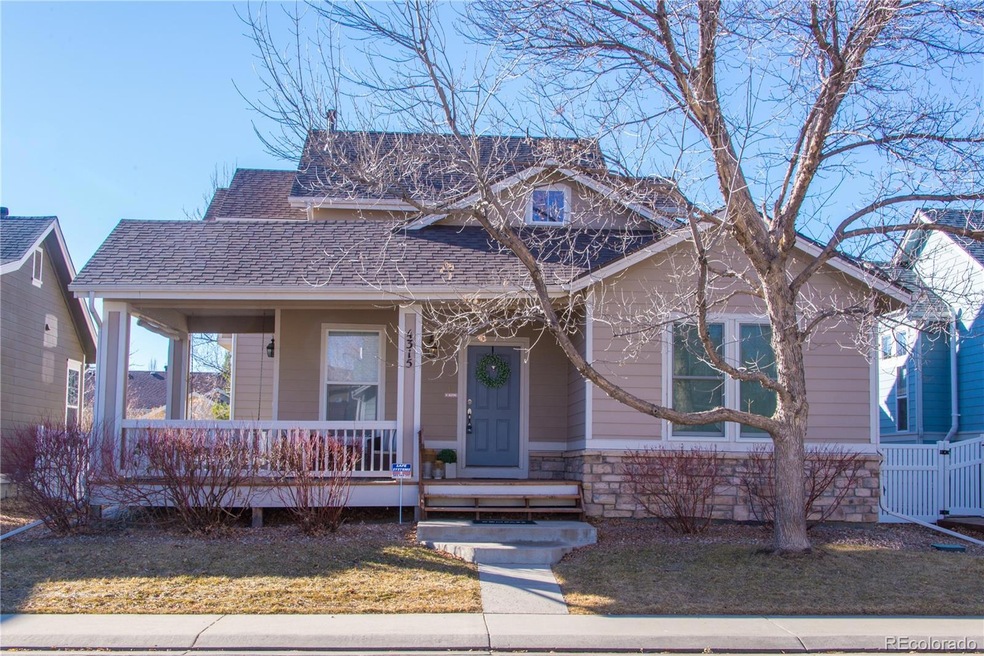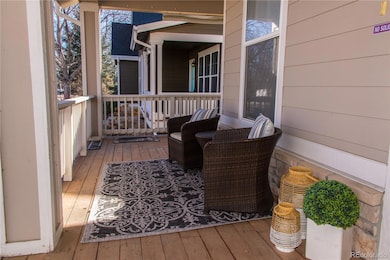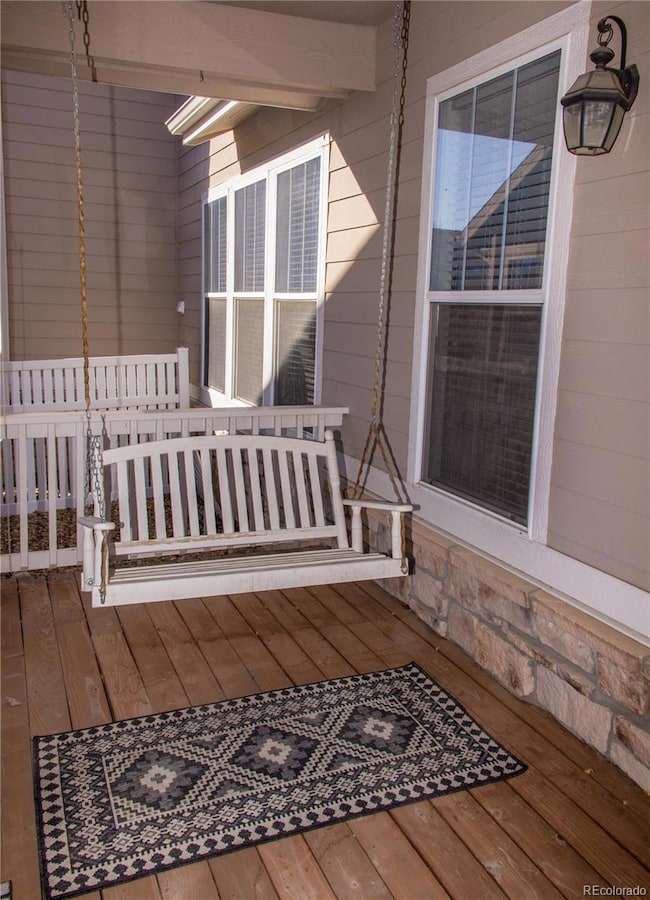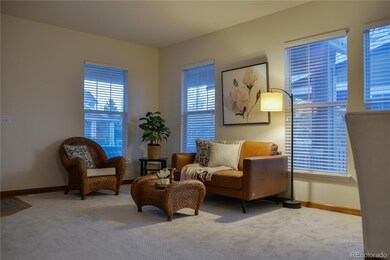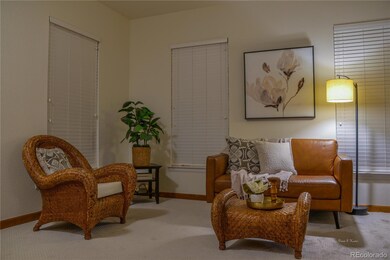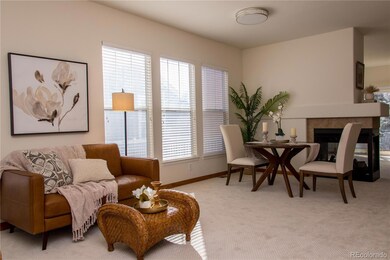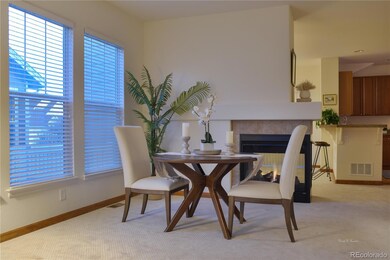
4315 Bella Vista Dr Longmont, CO 80503
Upper Clover Basin NeighborhoodHighlights
- Wood Flooring
- Private Yard
- Front Porch
- Altona Middle School Rated A-
- Breakfast Area or Nook
- 1-minute walk to Castle park
About This Home
As of April 2025Charming Southwest Longmont Home with Main Floor Primary Suite and Room to Expand
Welcome to this delightful home in Southwest Longmont. It showcases a rare main-floor primary suite with a spacious walk-in closet, freshly updated with new paint and carpet, making it truly move-in ready!
Embrace the abundant natural light as the morning sun fills the east-facing living and dining areas while the family room basks in warm southern exposure throughout the day. The open, inviting kitchen overlooks the family room and features a charming breakfast nook—perfect for intimate meals. Upstairs, discover two generously sized bedrooms and a full bath. These comfortable spaces are ideal for family, guests, or a home office and ensure everyone enjoys their private retreat.
The unfinished basement presents a blank canvas for creativity, offering endless possibilities. Imagine a home gym, a media room, extra bedrooms, or a dedicated space for your hobbies—all tailored to your vision.
Step outside to the lovely fenced backyard, drenched in southern sunshine—an ideal sanctuary for relaxation, gardening, or letting pets bask in the warmth. The covered front porch provides another fantastic space to unwind.
With a two-car attached garage featuring alley access and a prime location near large neighborhood parks and playgrounds, everything you need is just a stone's throw away.
With its thoughtful layout, room for growth, and fantastic location, this home inspires you to live your best life. Don’t miss this incredible opportunity!
Last Agent to Sell the Property
Compass Colorado, LLC - Boulder Brokerage Email: tara.littell@compass.com,303-819-2761 License #40032028

Co-Listed By
Compass - Denver Brokerage Email: tara.littell@compass.com,303-819-2761 License #000271181
Home Details
Home Type
- Single Family
Est. Annual Taxes
- $4,273
Year Built
- Built in 2004
Lot Details
- 6,752 Sq Ft Lot
- Partially Fenced Property
- Private Yard
HOA Fees
- $68 Monthly HOA Fees
Parking
- 2 Car Attached Garage
Home Design
- Frame Construction
- Composition Roof
Interior Spaces
- 2-Story Property
- Family Room with Fireplace
- Living Room
- Dining Room
- Unfinished Basement
Kitchen
- Breakfast Area or Nook
- Eat-In Kitchen
- Oven
- Microwave
- Dishwasher
Flooring
- Wood
- Carpet
- Tile
Bedrooms and Bathrooms
- Walk-In Closet
Schools
- Eagle Crest Elementary School
- Altona Middle School
- Silver Creek High School
Additional Features
- Front Porch
- Forced Air Heating and Cooling System
Community Details
- Boom Properties Association, Phone Number (303) 402-6900
- Renaissance Subdivision
Listing and Financial Details
- Exclusions: Staging Materials
- Assessor Parcel Number R0501838
Map
Home Values in the Area
Average Home Value in this Area
Property History
| Date | Event | Price | Change | Sq Ft Price |
|---|---|---|---|---|
| 04/07/2025 04/07/25 | Sold | $707,000 | +1.0% | $351 / Sq Ft |
| 03/07/2025 03/07/25 | For Sale | $700,000 | -- | $348 / Sq Ft |
Tax History
| Year | Tax Paid | Tax Assessment Tax Assessment Total Assessment is a certain percentage of the fair market value that is determined by local assessors to be the total taxable value of land and additions on the property. | Land | Improvement |
|---|---|---|---|---|
| 2024 | $4,215 | $44,676 | $6,694 | $37,982 |
| 2023 | $4,215 | $44,676 | $10,378 | $37,982 |
| 2022 | $3,607 | $36,453 | $7,854 | $28,599 |
| 2021 | $3,654 | $37,502 | $8,080 | $29,422 |
| 2020 | $3,463 | $35,650 | $7,293 | $28,357 |
| 2019 | $3,408 | $35,650 | $7,293 | $28,357 |
| 2018 | $2,863 | $30,139 | $6,408 | $23,731 |
| 2017 | $2,824 | $33,320 | $7,084 | $26,236 |
| 2016 | $2,754 | $28,807 | $8,597 | $20,210 |
| 2015 | $2,624 | $23,610 | $5,413 | $18,197 |
| 2014 | $2,205 | $23,610 | $5,413 | $18,197 |
Mortgage History
| Date | Status | Loan Amount | Loan Type |
|---|---|---|---|
| Open | $565,600 | New Conventional | |
| Previous Owner | $306,768 | VA |
Deed History
| Date | Type | Sale Price | Title Company |
|---|---|---|---|
| Quit Claim Deed | -- | Land Title | |
| Personal Reps Deed | $707,000 | Land Title | |
| Interfamily Deed Transfer | -- | None Available | |
| Warranty Deed | $290,000 | Land Title Guarantee Company | |
| Warranty Deed | $306,768 | Land Title Guarantee Company |
Similar Homes in Longmont, CO
Source: REcolorado®
MLS Number: 3394478
APN: 1315181-44-024
- 1708 Roma Ct
- 4008 Ravenna Place
- 4012 Milano Ln
- 4004 Ravenna Place
- 4110 Riley Dr
- 4143 Da Vinci Dr
- 4236 Frederick Cir
- 1601 Venice Ln
- 1580 Venice Ln
- 2005 Calico Ct
- 5001 Bella Vista Dr
- 1612 Venice Ln
- 5017 Bella Vista Dr
- 2001 Coralbells Ct
- 1148 Chestnut Dr
- 2000 Coralbells Ct
- 1682 Dorothy Cir
- 827 Snowberry St
- 3805 Glenn Eyre Dr
- 1916 High Plains Dr
