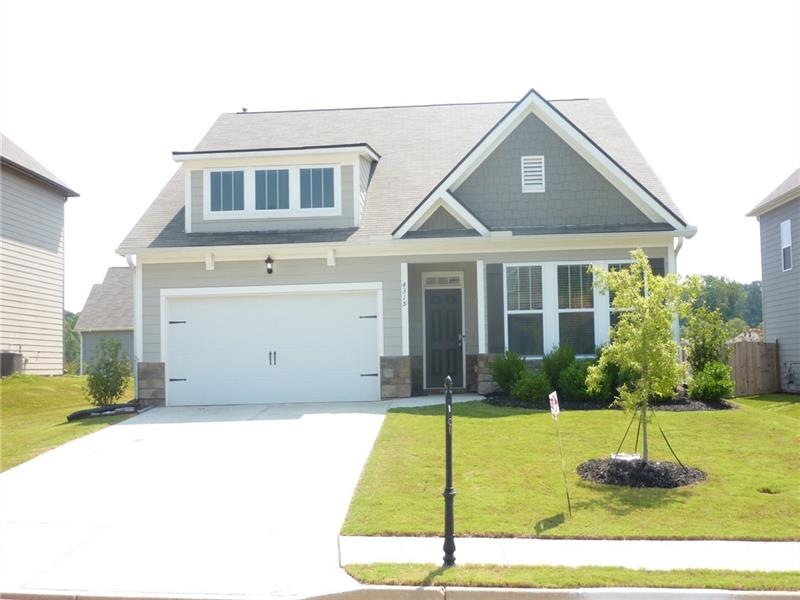
4315 Bramblett Grove Place Cumming, GA 30040
Highlights
- Open-Concept Dining Room
- Clubhouse
- Main Floor Primary Bedroom
- Matt Elementary School Rated A
- 1.5-Story Property
- Loft
About This Home
As of September 2021Vacant & ready for you! 2 year young, popular Azalea floor plan. 'Gently' lived in * Beautiful "resort" style community. West Forsyth High School District. Awesome RANCH plan w/private 4th BR SUITE w/ private Bath on 2nd Level. Designer Kitchen w/OVERSIZED island, Under counter lighting, Tiled Backsplash, Granite & SS Appliances. Open floor plan. Fast closing available. Move in ready. Walk to amenities/mailboxes. Great FAST growing location! Close to 400- shopping, schools, restaurants & outlet malls!
Last Agent to Sell the Property
Mary Griffin
NOT A VALID MEMBER License #148729
Home Details
Home Type
- Single Family
Est. Annual Taxes
- $363
Year Built
- Built in 2019
Lot Details
- 0.28 Acre Lot
- Private Entrance
- Landscaped
- Level Lot
- Private Yard
- Back and Front Yard
HOA Fees
- $54 Monthly HOA Fees
Parking
- 2 Car Attached Garage
- Parking Accessed On Kitchen Level
- Front Facing Garage
- Garage Door Opener
- Driveway Level
Home Design
- 1.5-Story Property
- Traditional Architecture
- Composition Roof
- Cement Siding
- Stone Siding
Interior Spaces
- 2,560 Sq Ft Home
- Ceiling height of 9 feet on the main level
- Ceiling Fan
- Fireplace With Glass Doors
- Gas Log Fireplace
- Insulated Windows
- Private Rear Entry
- Great Room with Fireplace
- Open-Concept Dining Room
- Formal Dining Room
- Loft
- Carpet
Kitchen
- Open to Family Room
- Breakfast Bar
- Walk-In Pantry
- Self-Cleaning Oven
- Gas Range
- Microwave
- Dishwasher
- Kitchen Island
- Solid Surface Countertops
- Disposal
Bedrooms and Bathrooms
- 4 Bedrooms | 3 Main Level Bedrooms
- Primary Bedroom on Main
- Split Bedroom Floorplan
- Dual Vanity Sinks in Primary Bathroom
Laundry
- Laundry Room
- Laundry on main level
Home Security
- Carbon Monoxide Detectors
- Fire and Smoke Detector
Outdoor Features
- Patio
- Front Porch
Location
- Property is near schools
- Property is near shops
Schools
- Matt Elementary School
- Liberty - Forsyth Middle School
- West Forsyth High School
Utilities
- Forced Air Zoned Heating and Cooling System
- Heating System Uses Natural Gas
- Underground Utilities
- Gas Water Heater
- Phone Available
- Cable TV Available
Listing and Financial Details
- Home warranty included in the sale of the property
- Tax Lot 82
- Assessor Parcel Number 120 350
Community Details
Overview
- $750 Initiation Fee
- Georgia Community Mgmt Association, Phone Number (770) 554-1236
- Secondary HOA Phone (770) 544-1236
- Bramblett Grove Subdivision
- Rental Restrictions
Amenities
- Clubhouse
Recreation
- Tennis Courts
- Community Playground
- Swim or tennis dues are required
- Community Pool
- Park
Map
Home Values in the Area
Average Home Value in this Area
Property History
| Date | Event | Price | Change | Sq Ft Price |
|---|---|---|---|---|
| 09/24/2021 09/24/21 | Sold | $400,000 | 0.0% | $156 / Sq Ft |
| 09/02/2021 09/02/21 | Pending | -- | -- | -- |
| 09/02/2021 09/02/21 | Off Market | $400,000 | -- | -- |
| 08/05/2021 08/05/21 | Price Changed | $410,000 | -4.7% | $160 / Sq Ft |
| 08/05/2021 08/05/21 | Price Changed | $430,000 | +4.9% | $168 / Sq Ft |
| 08/05/2021 08/05/21 | For Sale | $410,000 | -- | $160 / Sq Ft |
Tax History
| Year | Tax Paid | Tax Assessment Tax Assessment Total Assessment is a certain percentage of the fair market value that is determined by local assessors to be the total taxable value of land and additions on the property. | Land | Improvement |
|---|---|---|---|---|
| 2024 | $3,613 | $167,064 | $52,000 | $115,064 |
| 2023 | $3,601 | $187,108 | $40,000 | $147,108 |
| 2022 | $3,116 | $112,888 | $30,000 | $82,888 |
| 2021 | $248 | $112,888 | $30,000 | $82,888 |
| 2020 | $363 | $107,928 | $28,000 | $79,928 |
| 2019 | $774 | $28,000 | $28,000 | $0 |
Mortgage History
| Date | Status | Loan Amount | Loan Type |
|---|---|---|---|
| Open | $388,000 | New Conventional | |
| Closed | $388,000 | New Conventional | |
| Previous Owner | $302,631 | VA | |
| Previous Owner | $310,590 | VA |
Deed History
| Date | Type | Sale Price | Title Company |
|---|---|---|---|
| Special Warranty Deed | -- | None Listed On Document | |
| Special Warranty Deed | -- | None Listed On Document | |
| Warranty Deed | $400,000 | -- | |
| Limited Warranty Deed | $310,590 | -- |
Similar Homes in Cumming, GA
Source: First Multiple Listing Service (FMLS)
MLS Number: 6925065
APN: 120-350
- 4645 Dandelion Way
- 4675 Dandelion Way
- 4480 Sunflower Cir
- 4685 Trefoil Path
- 3945 Hamilton Cove Ct
- 6420 Maddux Path
- 6455 Maddux Path
- 6440 Maddux Path
- 6350 Winchester Ct
- 6110 Harvest Way
- 4220 Provenance Trail
- 8620 Stratford Oaks Ave
- 3875 Grandview Manor Dr
- 4165 Milford Trail
- 3950 Grandview Manor Dr
- 4040 Gallery Chase Ln
- 3980 Gallery Chase Ln
- 00 Concord Rd
