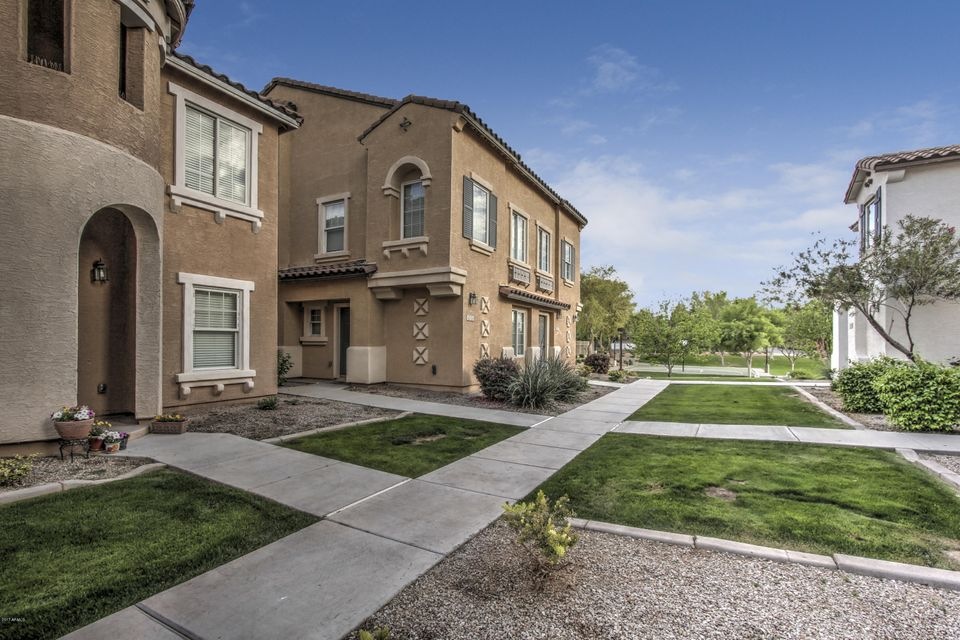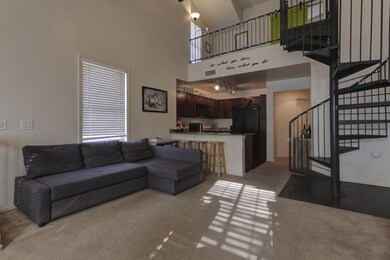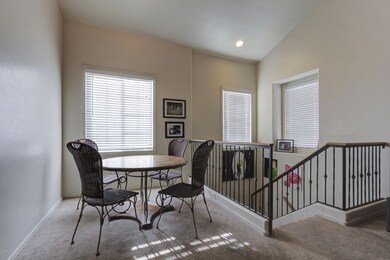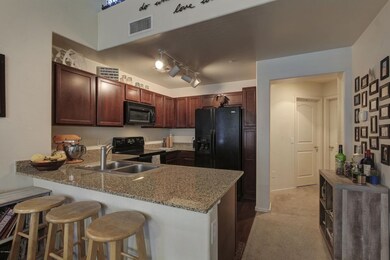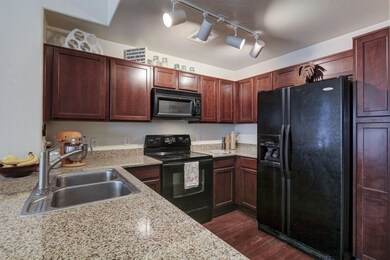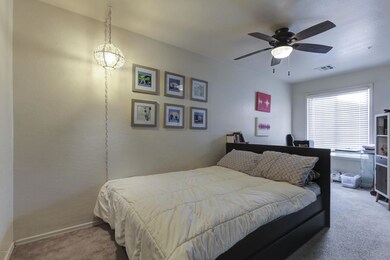4315 E Jasper Dr Unit 172 Gilbert, AZ 85296
Morrison Ranch NeighborhoodHighlights
- Vaulted Ceiling
- Main Floor Primary Bedroom
- Granite Countertops
- Gateway Pointe Elementary School Rated A-
- End Unit
- Community Pool
About This Home
As of May 2017Stop looking! No really stop looking! You found your new home! Conveniently located, upgraded, and within a community that is rich with amenities! What more could you ask for? Maybe a two car garage, maybe having your Refrigerator, Washer & Dryer included? Well we got you covered on all of those too! Three story home with a great open bright floor plan. Master Bedroom and bath on the main floor... Kitchen with granite counters, Great Room, Dining area, two bedrooms and the additional bath are located on the 2nd floor. The architecturally pleasing circular staircase takes you to the 3rd level where you will find a great loft space and the fourth bedroom with a large sliding barn door. This community has 3 pools, basketball and volleyball courts, parks and bbqs! You are home!
Last Agent to Sell the Property
Elsa Sanchez
Urban House Realty
Co-Listed By
Andrew Jemmett
Urban House Realty
Townhouse Details
Home Type
- Townhome
Est. Annual Taxes
- $936
Year Built
- Built in 2005
Lot Details
- 797 Sq Ft Lot
- Desert faces the front of the property
- End Unit
- 1 Common Wall
HOA Fees
- $129 Monthly HOA Fees
Parking
- 2 Car Direct Access Garage
- Garage Door Opener
Home Design
- Wood Frame Construction
- Tile Roof
- Stucco
Interior Spaces
- 1,464 Sq Ft Home
- 2-Story Property
- Vaulted Ceiling
- Ceiling Fan
Kitchen
- Breakfast Bar
- Built-In Microwave
- Granite Countertops
Flooring
- Carpet
- Laminate
- Tile
Bedrooms and Bathrooms
- 4 Bedrooms
- Primary Bedroom on Main
- Primary Bathroom is a Full Bathroom
- 2 Bathrooms
Home Security
Schools
- Gateway Elementary School
- Higley Traditional Academy Middle School
- Higley High School
Utilities
- Refrigerated Cooling System
- Heating Available
- High Speed Internet
- Cable TV Available
Listing and Financial Details
- Tax Lot 172
- Assessor Parcel Number 304-29-735
Community Details
Overview
- Association fees include ground maintenance, front yard maint
- Premier Community Ma Association, Phone Number (480) 820-1519
- The Gardens Parcel 5 Association, Phone Number (480) 704-2900
- Association Phone (480) 704-2900
- Built by Trend Homes
- Gardens Parcel 5 Condominium Amd Subdivision
Recreation
- Community Playground
- Community Pool
- Bike Trail
Security
- Fire Sprinkler System
Map
Home Values in the Area
Average Home Value in this Area
Property History
| Date | Event | Price | Change | Sq Ft Price |
|---|---|---|---|---|
| 04/25/2025 04/25/25 | For Sale | $399,999 | +105.1% | $273 / Sq Ft |
| 05/16/2017 05/16/17 | Sold | $195,000 | -2.4% | $133 / Sq Ft |
| 04/17/2017 04/17/17 | Pending | -- | -- | -- |
| 04/13/2017 04/13/17 | Price Changed | $199,800 | -2.5% | $136 / Sq Ft |
| 03/24/2017 03/24/17 | For Sale | $205,000 | +32.3% | $140 / Sq Ft |
| 02/18/2015 02/18/15 | Sold | $155,000 | -1.9% | $106 / Sq Ft |
| 02/06/2015 02/06/15 | Pending | -- | -- | -- |
| 01/03/2015 01/03/15 | Price Changed | $158,000 | -1.3% | $108 / Sq Ft |
| 12/10/2014 12/10/14 | For Sale | $160,000 | 0.0% | $109 / Sq Ft |
| 12/05/2014 12/05/14 | Pending | -- | -- | -- |
| 11/28/2014 11/28/14 | For Sale | $160,000 | -- | $109 / Sq Ft |
Tax History
| Year | Tax Paid | Tax Assessment Tax Assessment Total Assessment is a certain percentage of the fair market value that is determined by local assessors to be the total taxable value of land and additions on the property. | Land | Improvement |
|---|---|---|---|---|
| 2025 | $1,015 | $12,982 | -- | -- |
| 2024 | $1,020 | $12,363 | -- | -- |
| 2023 | $1,020 | $25,710 | $5,140 | $20,570 |
| 2022 | $976 | $20,900 | $4,180 | $16,720 |
| 2021 | $1,004 | $19,180 | $3,830 | $15,350 |
| 2020 | $1,024 | $17,510 | $3,500 | $14,010 |
| 2019 | $992 | $16,250 | $3,250 | $13,000 |
| 2018 | $955 | $15,270 | $3,050 | $12,220 |
| 2017 | $920 | $13,820 | $2,760 | $11,060 |
| 2016 | $936 | $12,930 | $2,580 | $10,350 |
| 2015 | $815 | $12,360 | $2,470 | $9,890 |
Mortgage History
| Date | Status | Loan Amount | Loan Type |
|---|---|---|---|
| Open | $224,700 | New Conventional | |
| Closed | $191,468 | FHA | |
| Closed | $6,825 | Unknown | |
| Previous Owner | $139,913 | FHA | |
| Previous Owner | $158,403 | FHA |
Deed History
| Date | Type | Sale Price | Title Company |
|---|---|---|---|
| Warranty Deed | $195,000 | Driggs Title Agency Inc | |
| Cash Sale Deed | $155,000 | Driggs Title Agency Inc | |
| Interfamily Deed Transfer | -- | Fidelity National Title Co | |
| Joint Tenancy Deed | $163,050 | -- | |
| Cash Sale Deed | $339,100 | Chicago Title Insurance Co |
Source: Arizona Regional Multiple Listing Service (ARMLS)
MLS Number: 5580329
APN: 304-29-735
- 1304 S Owl Dr Unit 160
- 4315 E Jasper Dr Unit 172
- 4289 E Jasper Dr Unit 185
- 4349 E Windsor Ct
- 4257 E Orchid Ln
- 4388 E Knox Rd
- 4186 E Jasper Dr
- 4142 E Sheffield Ave
- 1531 S Owl Dr
- 4114 E Jasper Dr Unit 22
- 4135 E Cathy Dr
- 4064 E Gail Ct
- 4118 E Devon Dr
- 1382 S Sabino Dr Unit 352
- 1059 S Cheshire Ln
- 4068 E Devon Dr
- 4368 E Estrella Ct
- 4130 E Megan St
- 1578 S Sabino Ct
- 3947 E Constitution Dr
