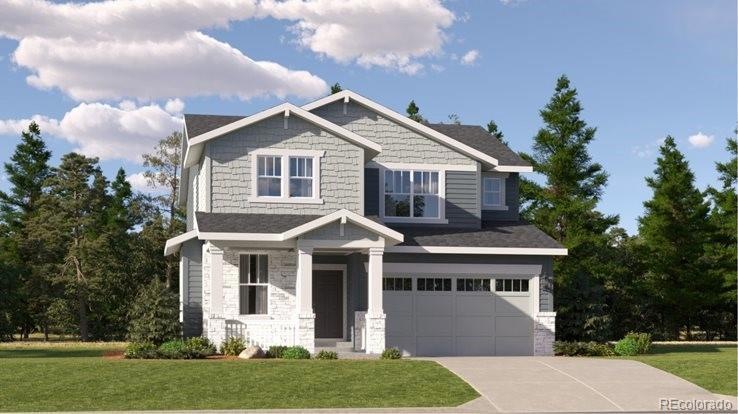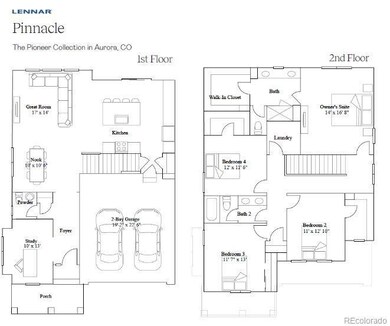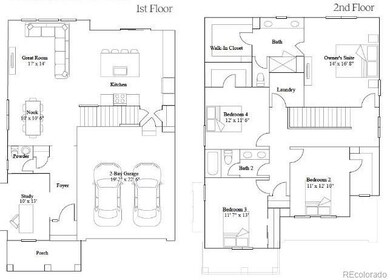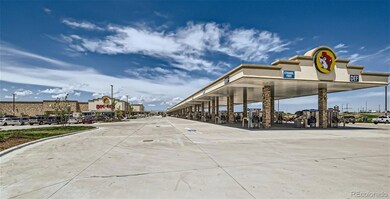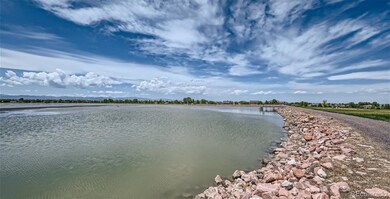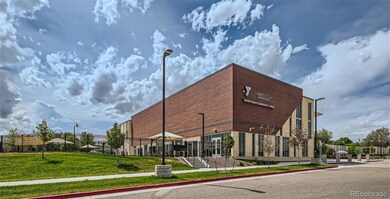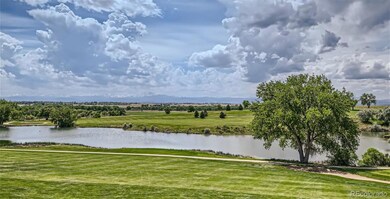
4315 Shirley Dr Johnstown, CO 80534
Estimated payment $3,543/month
Highlights
- Under Construction
- Home Office
- Front Porch
- Great Room
- Breakfast Area or Nook
- 3 Car Attached Garage
About This Home
**This home eligible for 3.99% FHA / VA / conventional loan rate when using builder's preferred lender - ask for details****Contact Lennar today about Special Financing for this home - terms and conditions apply**
Available NOW! Feel right at home in this beautiful Pinnacle 2-story floorplan located in Ledge Rock. Featuring 4 beds, 2.5 baths, great room, kitchen, study and 3 car garage. Beautiful upgrades and finishes throughout including luxury vinyl plank flooring, stainless steel appliances and more. Lennar provides the latest in energy efficiency and state of the art technology with several fabulous floor plans to choose from. What some builders consider high-end upgrades, Lennar makes a standard inclusion. Ledge Rock offers single family homes for every lifestyle. Close to dining, shopping, entertainment and other amenities. Come see what you have been missing today! Welcome home! Photos and walkthrough tour are a model only and subject to change.
Listing Agent
RE/MAX Professionals Brokerage Email: tomrman@aol.com,303-910-8436 License #000986635

Home Details
Home Type
- Single Family
Est. Annual Taxes
- $5,538
Year Built
- Built in 2025 | Under Construction
Lot Details
- 7,697 Sq Ft Lot
HOA Fees
- $12 Monthly HOA Fees
Parking
- 3 Car Attached Garage
Home Design
- Slab Foundation
- Frame Construction
- Composition Roof
Interior Spaces
- 2,391 Sq Ft Home
- 2-Story Property
- Double Pane Windows
- Great Room
- Dining Room
- Home Office
- Crawl Space
- Laundry Room
Kitchen
- Breakfast Area or Nook
- Microwave
- Dishwasher
- Kitchen Island
- Disposal
Flooring
- Carpet
- Tile
- Vinyl
Bedrooms and Bathrooms
- 4 Bedrooms
Home Security
- Carbon Monoxide Detectors
- Fire and Smoke Detector
Outdoor Features
- Rain Gutters
- Front Porch
Schools
- Elwell Elementary School
- Milliken Middle School
- Roosevelt High School
Utilities
- Forced Air Heating and Cooling System
- Heating System Uses Natural Gas
- Phone Available
- Cable TV Available
Community Details
- Msi, Llc Association, Phone Number (303) 420-4433
- Built by Lennar
- Ledge Rock Subdivision, Pinnacle / Cr Floorplan
- The Pioneer Collection Community
Listing and Financial Details
- Exclusions: Seller's Personal Possessions
- Assessor Parcel Number R8981041
Map
Home Values in the Area
Average Home Value in this Area
Tax History
| Year | Tax Paid | Tax Assessment Tax Assessment Total Assessment is a certain percentage of the fair market value that is determined by local assessors to be the total taxable value of land and additions on the property. | Land | Improvement |
|---|---|---|---|---|
| 2024 | $9 | $950 | $950 | -- |
| 2023 | $9 | $50 | $50 | $0 |
| 2022 | -- | $50 | $50 | -- |
Property History
| Date | Event | Price | Change | Sq Ft Price |
|---|---|---|---|---|
| 04/16/2025 04/16/25 | Pending | -- | -- | -- |
| 04/04/2025 04/04/25 | Price Changed | $549,900 | -2.0% | $230 / Sq Ft |
| 04/03/2025 04/03/25 | Price Changed | $560,900 | +0.3% | $235 / Sq Ft |
| 04/03/2025 04/03/25 | For Sale | $559,400 | 0.0% | $234 / Sq Ft |
| 03/24/2025 03/24/25 | Pending | -- | -- | -- |
| 03/21/2025 03/21/25 | For Sale | $559,400 | -- | $234 / Sq Ft |
Deed History
| Date | Type | Sale Price | Title Company |
|---|---|---|---|
| Special Warranty Deed | $1,917,000 | None Listed On Document | |
| Special Warranty Deed | $7,760,000 | None Listed On Document | |
| Special Warranty Deed | -- | None Listed On Document |
Similar Homes in the area
Source: REcolorado®
MLS Number: 2739890
APN: R8981041
- 4235 Shirley Dr
- 4163 Shirley Dr
- 4105 Amanda Dr
- 4089 Amanda Dr
- 4283 Shirley Dr
- 4107 Shirley Dr
- 4057 Amanda Dr
- 350 Donna Ln
- 4267 Shirley Dr
- 4154 Amanda Dr
- 4155 Shirley Dr
- 4124 Shirley Dr
- 4139 Shirley Dr
- 4112 Flagstone Dr
- 3750 Martin Ln
- 320 Granite Way
- 319 Gemstone Ln
- 409 Granite Way
- 421 Boulder Ln
- 222 Graham Ln
