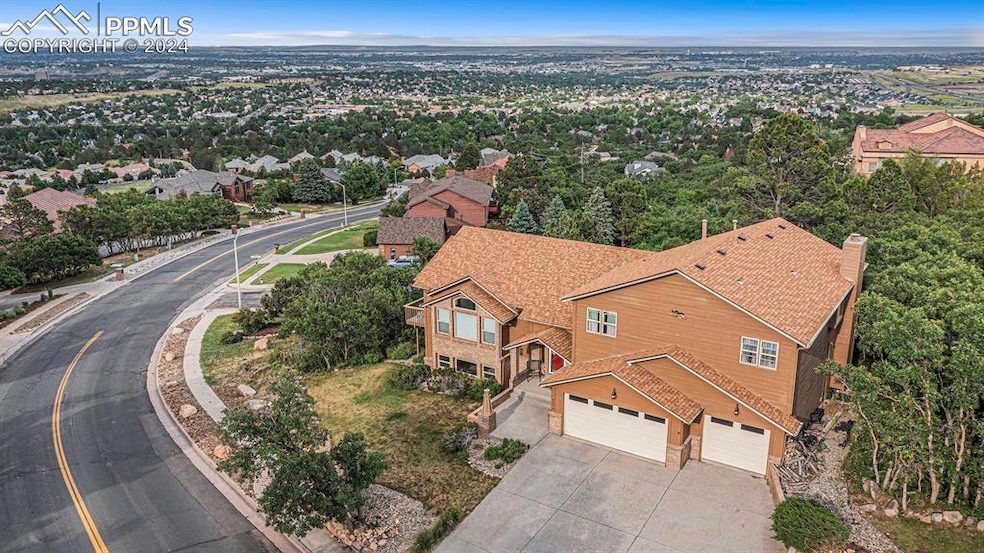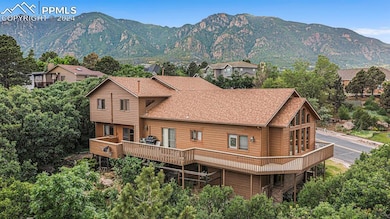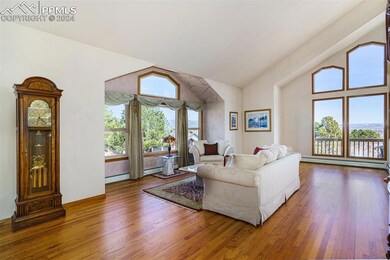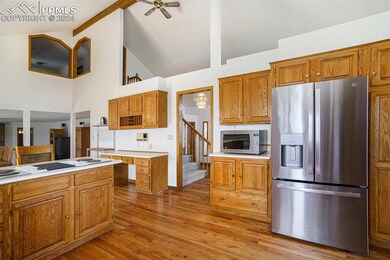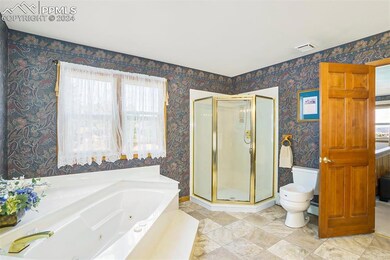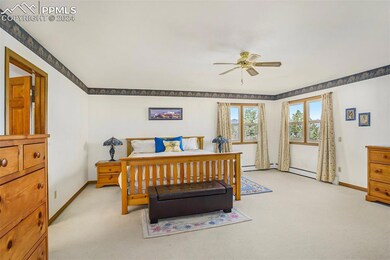
4315 Star Ranch Rd Colorado Springs, CO 80906
Broadmoor Resort Community NeighborhoodHighlights
- City View
- Deck
- Multiple Fireplaces
- Cheyenne Mountain Elementary School Rated A
- Property is near a park
- Vaulted Ceiling
About This Home
As of July 2024Discover luxury living at its finest in this generously sized 2-story home in District 12, conveniently located just a 10-minute drive from the captivating Cheyenne Mountain Zoo. As you approach, a charming wrap-around deck welcomes you, offering breathtaking views from every angle, including stunning vistas of the city and mountains. Step inside to a large open floor plan adorned with beautiful hardwood floors that flow seamlessly throughout. The grandeur of vaulted ceilings adds an extra touch of elegance to the space, creating an inviting atmosphere for both relaxation and entertainment. Every room within this home is thoughtfully designed with comfort in mind. The eat-in kitchen is a culinary delight, complemented by a formal dining room for more extravagant gatherings. Entertain guests or unwind with family in the two spacious family rooms – one on the main level featuring a cozy fireplace and convenient walk-out access to the deck, and another in the basement, ideal for creating lasting memories during family gatherings or cozy movie nights. Retreat to the primary bedroom sanctuary, complete with its own fireplace for cozy evenings. The primary bath boasts a double vanity, jetted tub, and, most notably, captivating views that promise to soothe the senses. Need more space? The two additional rooms offer versatility, easily convertible into two extra bedrooms for additional living space or a home office. This home is not just a residence; it's a lifestyle. Experience the perfect blend of comfort, convenience, and sophistication in this remarkable property. Contact us today for a private tour and seize the opportunity to make this stunning home your own.
Last Agent to Sell the Property
Your Home Sold Guaranteed Realty - Barb Has The Buyers Team Brokerage Phone: 719-839-7666
Home Details
Home Type
- Single Family
Est. Annual Taxes
- $3,192
Year Built
- Built in 1990
Lot Details
- 0.43 Acre Lot
- Corner Lot
- Landscaped with Trees
Parking
- 3 Car Attached Garage
Property Views
- City
- Mountain
Home Design
- Brick Exterior Construction
- Shingle Roof
- Wood Siding
Interior Spaces
- 4,362 Sq Ft Home
- 2-Story Property
- Beamed Ceilings
- Vaulted Ceiling
- Ceiling Fan
- Multiple Fireplaces
- Gas Fireplace
Kitchen
- Microwave
- Dishwasher
- Disposal
Flooring
- Wood
- Carpet
Bedrooms and Bathrooms
- 4 Bedrooms
Laundry
- Dryer
- Washer
Basement
- Basement Fills Entire Space Under The House
- Laundry in Basement
Outdoor Features
- Deck
Location
- Property is near a park
- Property is near shops
Utilities
- Baseboard Heating
- Hot Water Heating System
Community Details
- Hiking Trails
Map
Home Values in the Area
Average Home Value in this Area
Property History
| Date | Event | Price | Change | Sq Ft Price |
|---|---|---|---|---|
| 07/24/2024 07/24/24 | Sold | $765,000 | -10.0% | $175 / Sq Ft |
| 06/25/2024 06/25/24 | Pending | -- | -- | -- |
| 05/28/2024 05/28/24 | Price Changed | $849,999 | -4.0% | $195 / Sq Ft |
| 04/10/2024 04/10/24 | For Sale | $884,999 | -- | $203 / Sq Ft |
Tax History
| Year | Tax Paid | Tax Assessment Tax Assessment Total Assessment is a certain percentage of the fair market value that is determined by local assessors to be the total taxable value of land and additions on the property. | Land | Improvement |
|---|---|---|---|---|
| 2024 | $3,192 | $58,090 | $14,070 | $44,020 |
| 2023 | $3,192 | $58,090 | $14,070 | $44,020 |
| 2022 | $2,544 | $44,290 | $12,510 | $31,780 |
| 2021 | $2,688 | $45,570 | $12,870 | $32,700 |
| 2020 | $2,381 | $40,330 | $11,500 | $28,830 |
| 2019 | $2,354 | $40,330 | $11,500 | $28,830 |
| 2018 | $2,235 | $38,110 | $10,370 | $27,740 |
| 2017 | $2,225 | $38,110 | $10,370 | $27,740 |
| 2016 | $2,279 | $40,480 | $12,420 | $28,060 |
| 2015 | $2,275 | $40,480 | $12,420 | $28,060 |
| 2014 | $2,116 | $38,180 | $11,840 | $26,340 |
Mortgage History
| Date | Status | Loan Amount | Loan Type |
|---|---|---|---|
| Open | $612,000 | New Conventional | |
| Previous Owner | $270,850 | Unknown | |
| Previous Owner | $244,300 | Unknown | |
| Previous Owner | $244,500 | Unknown | |
| Previous Owner | $245,000 | No Value Available |
Deed History
| Date | Type | Sale Price | Title Company |
|---|---|---|---|
| Warranty Deed | $765,000 | None Listed On Document | |
| Deed | $345,000 | -- | |
| Warranty Deed | -- | -- | |
| Deed | $256,000 | -- | |
| Deed | $60,500 | -- |
About the Listing Agent

Move up to anyone of my listings and I'll buy yours!* Most buyers looking for homes have a house to sell. Most agents only solution is to list it and look for a buyer. We already have buyers. We can put any address in the US into our Cash Offer system and receive a dozen great offers on your home. To get an offer on your home visit: https://www.SeeMyCashOffers.com. If those offers will not work for you, we guarantee 100% of Market Value or We'll Pay you the Difference! To Find out more call
Barb's Other Listings
Source: Pikes Peak REALTOR® Services
MLS Number: 4422326
APN: 65063-03-057
- 4345 Penhurst Place
- 4670 Newstead Place
- 535 Brandywine Dr
- 4365 Kincaid Ct
- 4120 Autumn Heights Dr Unit A
- 4020 San Felice Point
- 4019 San Felice Point
- 4230 Autumn Heights Dr Unit A
- 3950 Regency Dr
- 69 Woodbridge Dr
- lot 598 Beckwith Dr Unit 4723401180
- lot 598 Beckwith Dr
- 614 Orchestra Dr
- 70 Beckwith Dr
- 4713 Aria Ct
- 4325 Stonehaven Dr
- 232 Cobblestone Dr
- 4736 Overture Ct
- 140 Mobray Ct
- 4725 Bywood Ct
