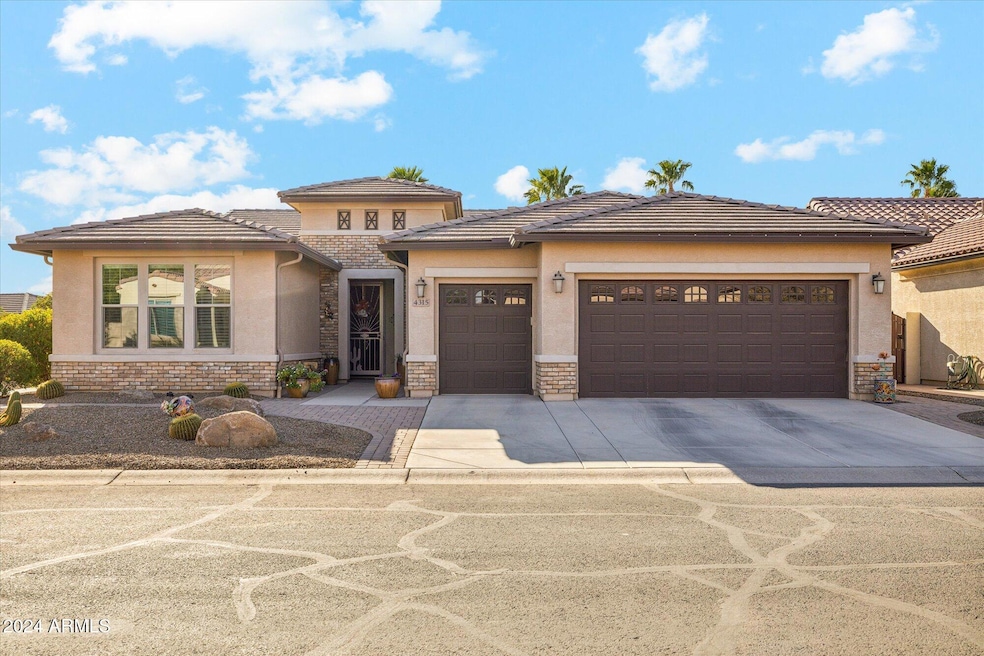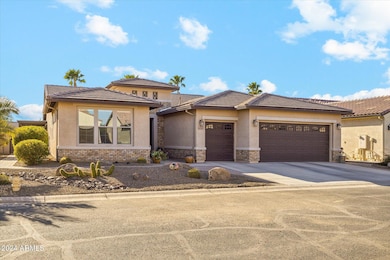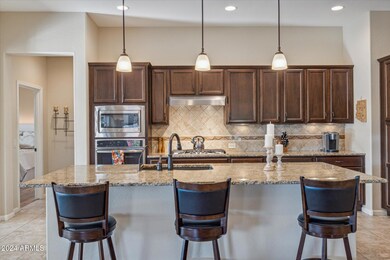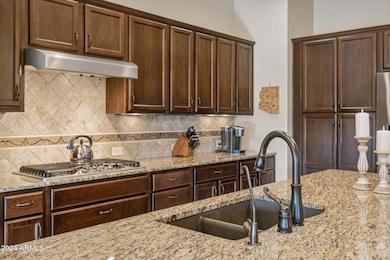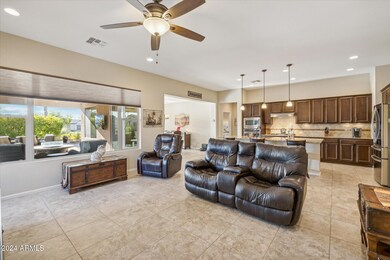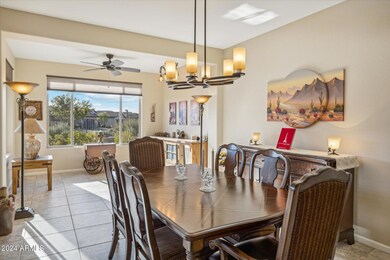
Highlights
- Golf Course Community
- Heated Spa
- Gated Community
- Fitness Center
- RV Parking in Community
- Clubhouse
About This Home
As of March 2025**Amazing Home is an understatement!!** This home is one-of-a-kind...and it shows, inside and out! Premium corner lot with common area behind for nice views and privacy. This home offers 3 bedrooms, all with private bathrooms. Gourmet kitchen package with soft close drawers/doors and pull out drawers, SUNROOM extension, upgraded flooring (wood plank tile), upgraded appliances (fridge, washer/dryer and dishwasher all new 2024), custom remote controlled window coverings and remote control shades in the amazing backyard. Newer paint, upgraded ceiling fans...nothing in this home hasn't been upgraded. Great feature is the 3 zone central air and heating system. The backyard is a private oasis with a large covered patio area that makes for an amazing outdoor space. Golf cart garage! Pergola, outdoor fans, remote control shades, custom built-in gas BBQ and electric smoker, 2 gas fire pits, beautiful custom landscaping with custom decorative fencing around the entire yard...don't forget the 6-8 person HOT TUB with chiller for the warmer months. The hot tub is covered with another outdoor pergola. Paver walkways with gates on both sides of the house as well as a rear gate for easy access to the mailbox. This home is a must see. If you're looking for one of the premier homes in Robson Ranch, you've found it! Home can be purchased turn-key/furnished!
Last Agent to Sell the Property
Citiea Brokerage Phone: 4808703119 License #SA646826000

Home Details
Home Type
- Single Family
Est. Annual Taxes
- $3,542
Year Built
- Built in 2015
Lot Details
- 8,527 Sq Ft Lot
- Desert faces the front and back of the property
- Wrought Iron Fence
- Partially Fenced Property
- Block Wall Fence
- Corner Lot
- Front and Back Yard Sprinklers
- Private Yard
HOA Fees
- $272 Monthly HOA Fees
Parking
- 3 Car Garage
- Garage Door Opener
- Golf Cart Garage
Home Design
- Wood Frame Construction
- Tile Roof
- Stucco
Interior Spaces
- 2,367 Sq Ft Home
- 1-Story Property
- Furnished
- Ceiling height of 9 feet or more
- Ceiling Fan
- Double Pane Windows
- ENERGY STAR Qualified Windows with Low Emissivity
- Tinted Windows
- Tile Flooring
Kitchen
- Gas Cooktop
- Built-In Microwave
- ENERGY STAR Qualified Appliances
- Kitchen Island
- Granite Countertops
Bedrooms and Bathrooms
- 3 Bedrooms
- Primary Bathroom is a Full Bathroom
- 3.5 Bathrooms
- Dual Vanity Sinks in Primary Bathroom
Pool
- Heated Spa
- Above Ground Spa
Outdoor Features
- Covered patio or porch
- Fire Pit
- Built-In Barbecue
Schools
- Adult Elementary And Middle School
- Adult High School
Utilities
- Refrigerated Cooling System
- Heating System Uses Natural Gas
- Water Filtration System
- High Speed Internet
- Cable TV Available
Additional Features
- No Interior Steps
- ENERGY STAR Qualified Equipment for Heating
Listing and Financial Details
- Tax Lot 177
- Assessor Parcel Number 402-31-914
Community Details
Overview
- Association fees include ground maintenance, street maintenance
- Robson Communities Association, Phone Number (480) 895-9200
- Replat Of Robson Ranch Arizona Unit Twenty One 201 Subdivision
- FHA/VA Approved Complex
- RV Parking in Community
Amenities
- Clubhouse
- Theater or Screening Room
- Recreation Room
Recreation
- Golf Course Community
- Tennis Courts
- Pickleball Courts
- Fitness Center
- Heated Community Pool
- Community Spa
- Bike Trail
Security
- Gated Community
Map
Home Values in the Area
Average Home Value in this Area
Property History
| Date | Event | Price | Change | Sq Ft Price |
|---|---|---|---|---|
| 03/06/2025 03/06/25 | Sold | $652,500 | -4.0% | $276 / Sq Ft |
| 01/18/2025 01/18/25 | Pending | -- | -- | -- |
| 11/30/2024 11/30/24 | For Sale | $679,900 | -- | $287 / Sq Ft |
Tax History
| Year | Tax Paid | Tax Assessment Tax Assessment Total Assessment is a certain percentage of the fair market value that is determined by local assessors to be the total taxable value of land and additions on the property. | Land | Improvement |
|---|---|---|---|---|
| 2025 | $3,542 | $45,507 | -- | -- |
| 2024 | $3,438 | $45,855 | -- | -- |
| 2023 | $3,574 | $36,159 | $5,971 | $30,188 |
| 2022 | $3,438 | $30,832 | $5,971 | $24,861 |
| 2021 | $3,666 | $26,380 | $0 | $0 |
| 2020 | $3,553 | $26,842 | $0 | $0 |
| 2019 | $3,424 | $24,682 | $0 | $0 |
| 2018 | $3,323 | $22,477 | $0 | $0 |
| 2017 | $3,342 | $20,431 | $0 | $0 |
| 2016 | $84 | $350 | $350 | $0 |
Mortgage History
| Date | Status | Loan Amount | Loan Type |
|---|---|---|---|
| Open | $332,500 | New Conventional | |
| Previous Owner | $228,000 | Commercial |
Deed History
| Date | Type | Sale Price | Title Company |
|---|---|---|---|
| Warranty Deed | $652,500 | Navi Title Agency | |
| Special Warranty Deed | $332,526 | Old Republic Title Agency |
Similar Homes in the area
Source: Arizona Regional Multiple Listing Service (ARMLS)
MLS Number: 6789550
APN: 402-31-914
- 4400 W Box Canyon Dr
- 4413 W Box Canyon Dr
- 4415 W Agave Ave
- 4202 W Hanna Dr
- 4189 W Hanna Dr
- 4185 W Hanna Dr
- 5762 N Oak Creek Dr
- 4319 W Winslow Way
- 5756 N Oak Creek Dr
- 5763 N Oak Creek Dr
- 4142 W Painted Horse Dr
- 4414 W Jacaranda Dr
- 4530 W Hanna Dr
- 4576 W Agave Ave
- 4588 W Agave Ave
- 4076 W Painted Horse Dr
- 4104 W Spotted Pony Way
- 5473 N Dakota Dr
- 4110 W Winslow Way
- 4060 W Winslow Way
