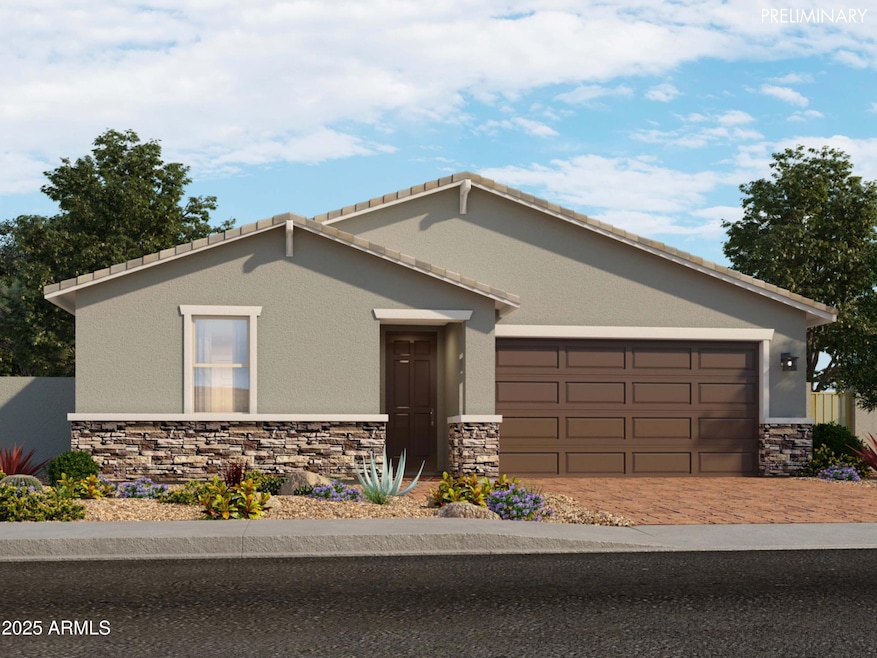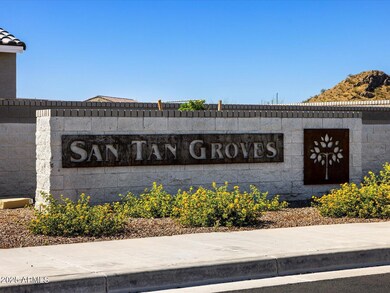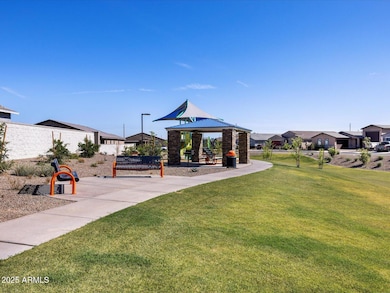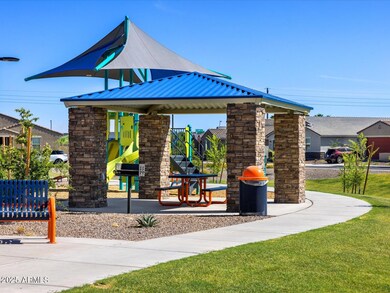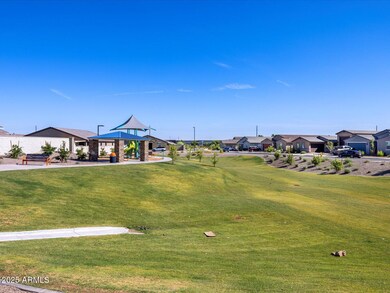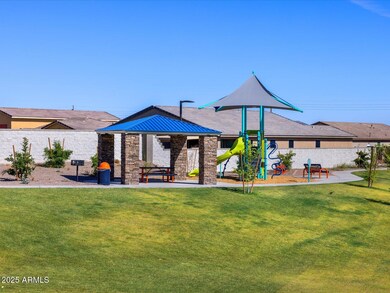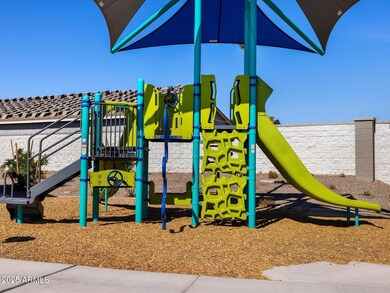
4315 W Hannah St Queen Creek, AZ 85142
Skyline Ranch NeighborhoodEstimated payment $2,642/month
Highlights
- Granite Countertops
- Eat-In Kitchen
- Dual Vanity Sinks in Primary Bathroom
- Private Yard
- Double Pane Windows
- Ducts Professionally Air-Sealed
About This Home
Brand new, energy-efficient home available Now! This charming 3-bedroom 2 bath home will immediately have you dancing for joy. This open floorplan with a kitchen and a great room is perfect for entertaining friends. Find your perfect home in San Tan Groves. Our move-in ready homes include a washer, dryer, fridge, and whole home blinds, plus they can be closing-ready in 60 days or less - guaranteed. Enjoy energy-efficient floorplans with ample storage and secluded primary suites. The community features a greenbelt, park, and BBQ grills for your enjoyment. Each of our homes is built with innovative, energy-efficient features designed to help you enjoy more savings, better health, real comfort and peace of mind.
Home Details
Home Type
- Single Family
Est. Annual Taxes
- $472
Year Built
- Built in 2025
Lot Details
- 6,600 Sq Ft Lot
- Desert faces the front of the property
- Block Wall Fence
- Front Yard Sprinklers
- Sprinklers on Timer
- Private Yard
HOA Fees
- $109 Monthly HOA Fees
Parking
- 2 Open Parking Spaces
- 3 Car Garage
- Garage ceiling height seven feet or more
Home Design
- Wood Frame Construction
- Spray Foam Insulation
- Tile Roof
- Concrete Roof
- Low Volatile Organic Compounds (VOC) Products or Finishes
- Stucco
Interior Spaces
- 1,844 Sq Ft Home
- 1-Story Property
- Ceiling height of 9 feet or more
- Double Pane Windows
- ENERGY STAR Qualified Windows with Low Emissivity
- Vinyl Clad Windows
- Smart Home
Kitchen
- Eat-In Kitchen
- Built-In Microwave
- ENERGY STAR Qualified Appliances
- Kitchen Island
- Granite Countertops
Flooring
- Carpet
- Tile
Bedrooms and Bathrooms
- 3 Bedrooms
- Primary Bathroom is a Full Bathroom
- 2 Bathrooms
- Dual Vanity Sinks in Primary Bathroom
- Low Flow Plumbing Fixtures
- Bathtub With Separate Shower Stall
Accessible Home Design
- No Interior Steps
Eco-Friendly Details
- ENERGY STAR/CFL/LED Lights
- ENERGY STAR Qualified Equipment for Heating
- No or Low VOC Paint or Finish
- Mechanical Fresh Air
Schools
- Skyline Ranch Elementary School
- San Tan Foothills High School
Utilities
- Ducts Professionally Air-Sealed
- Zoned Heating
- Tankless Water Heater
- Water Softener
- High Speed Internet
- Cable TV Available
Listing and Financial Details
- Home warranty included in the sale of the property
- Tax Lot 0074
- Assessor Parcel Number 509-05-183
Community Details
Overview
- Association fees include ground maintenance
- Aam Association, Phone Number (602) 957-9191
- Built by Meritage Homes
- Final Plat For San Tan Groves Parcel B Subdivision, Sawyer Floorplan
Recreation
- Community Playground
- Bike Trail
Map
Home Values in the Area
Average Home Value in this Area
Tax History
| Year | Tax Paid | Tax Assessment Tax Assessment Total Assessment is a certain percentage of the fair market value that is determined by local assessors to be the total taxable value of land and additions on the property. | Land | Improvement |
|---|---|---|---|---|
| 2025 | $472 | -- | -- | -- |
| 2024 | $467 | -- | -- | -- |
Property History
| Date | Event | Price | Change | Sq Ft Price |
|---|---|---|---|---|
| 04/21/2025 04/21/25 | Pending | -- | -- | -- |
| 04/17/2025 04/17/25 | Price Changed | $446,990 | -0.2% | $242 / Sq Ft |
| 04/04/2025 04/04/25 | For Sale | $447,890 | -- | $243 / Sq Ft |
Similar Homes in the area
Source: Arizona Regional Multiple Listing Service (ARMLS)
MLS Number: 6846720
APN: 509-05-183
- 4333 W Hannah St
- 4347 W Hannah St
- 4281 W Hannah St
- 4332 W Hannah St
- 4314 W Josephine St
- 4365 W Hannah St
- 4265 W Hannah St
- 4348 W Hannah St
- 4364 W Hannah St
- 4264 W Hannah St
- 4364 W Josephine St
- 4380 W Hannah St
- 4248 W Hannah St
- 4324 W Jeanette Ln
- 4340 W Jeanette Ln
- 4354 W Jeanette Ln
- 21962 E Diana Way
- 4351 W Jeanette Ln
- 21838 E Diana Way Unit 168
- 4196 W Lisa Ln
