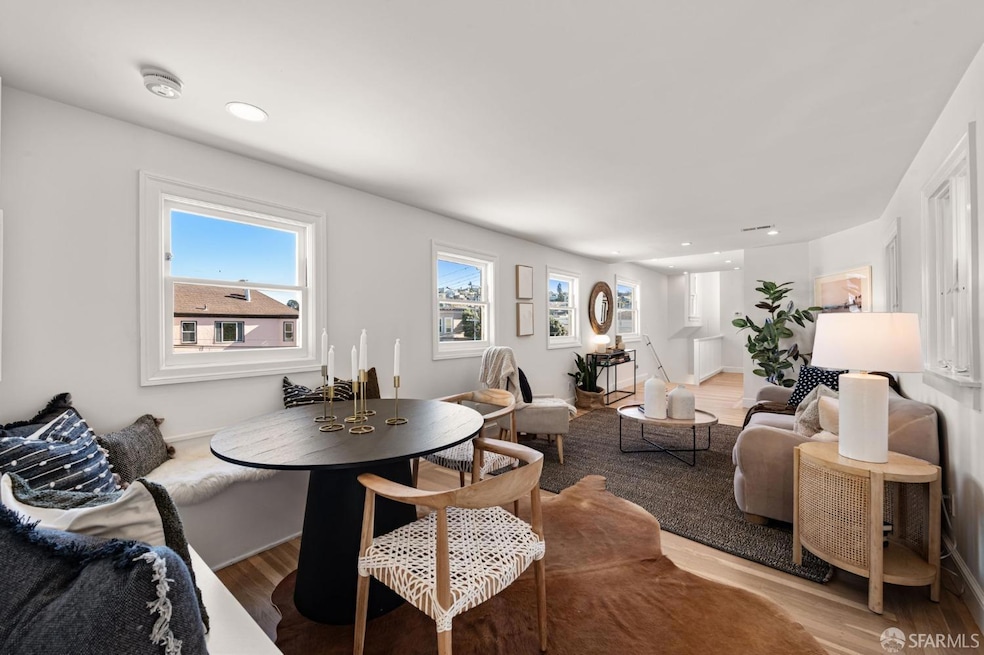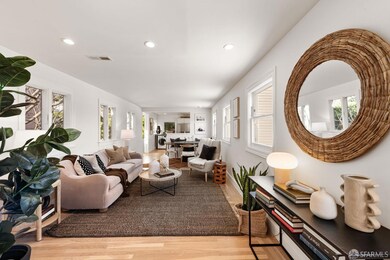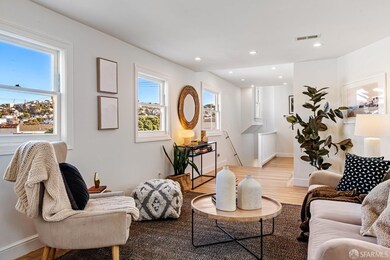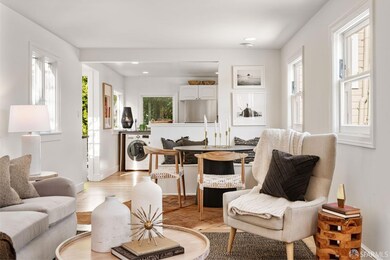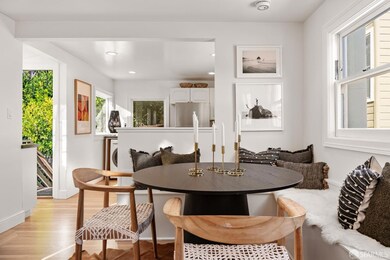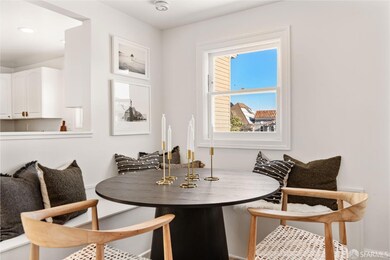
Highlights
- Unit is on the top floor
- 3-minute walk to Castro
- Marble Bathroom Countertops
- Harvey Milk Civil Rights Academy Rated A
- Wood Flooring
- 2-minute walk to Eureka Valley Recreation Center and Park
About This Home
As of March 2025Location, location, location! Step into the charm of this exquisite top-floor Victorian flat, located in a two-unit boutique building just a few blocks from the heart of Castro St. Bathed in natural light, thanks to its abundance of windows while showcasing timeless original features alongside contemporary upgrades. Hardwood floors flow throughout the open concept living & dining spacing boasting a lovely built-in banquet seating for ultimate functionality. Kitchen offers SS-appliances including a gas range and sleek quartz countertops, overlooking living/dining areas. Down the hall, two bedrooms sit opposite of each each other while an additional large room provides great versatility - making for an excellent office, nursery, or walk-in closet. Bathroom features a hexagon marble shower/tub combo and tiled floors. Modern conveniences include in-unit laundry, along with additional storage and one-car parking. Nestled in a quiet residential enclave, yet only steps from the vibrant Castro district and the convenience of Molly Stone's Market, this is a neighborhood gem. With a 99-WalkScore, this is truly an urban dweller's dream - making live, work, transit and play all right outside your door!
Property Details
Home Type
- Condominium
Est. Annual Taxes
- $14,179
Year Built
- Built in 1909 | Remodeled
HOA Fees
- $250 Monthly HOA Fees
Parking
- 1 Car Garage
- Enclosed Parking
- Tandem Garage
- Garage Door Opener
- Assigned Parking
Home Design
- Victorian Architecture
Interior Spaces
- 1,028 Sq Ft Home
- 1-Story Property
- Combination Dining and Living Room
Kitchen
- Breakfast Area or Nook
- Free-Standing Gas Oven
- Free-Standing Gas Range
- Dishwasher
- Quartz Countertops
- Disposal
Flooring
- Wood
- Tile
Bedrooms and Bathrooms
- 1 Full Bathroom
- Marble Bathroom Countertops
- Bathtub with Shower
- Window or Skylight in Bathroom
Laundry
- Laundry in Kitchen
- Dryer
- Washer
Additional Features
- Unit is on the top floor
- Central Heating
Listing and Financial Details
- Assessor Parcel Number 2649-053
Community Details
Overview
- Association fees include insurance on structure, trash, water
- 2 Units
- Low-Rise Condominium
Pet Policy
- Pets Allowed
Map
Home Values in the Area
Average Home Value in this Area
Property History
| Date | Event | Price | Change | Sq Ft Price |
|---|---|---|---|---|
| 03/20/2025 03/20/25 | Sold | $1,200,000 | -7.6% | $1,167 / Sq Ft |
| 03/07/2025 03/07/25 | Pending | -- | -- | -- |
| 01/22/2025 01/22/25 | For Sale | $1,299,000 | +6.0% | $1,264 / Sq Ft |
| 06/07/2018 06/07/18 | Sold | $1,225,000 | 0.0% | $1,199 / Sq Ft |
| 05/14/2018 05/14/18 | Pending | -- | -- | -- |
| 04/20/2018 04/20/18 | For Sale | $1,225,000 | -- | $1,199 / Sq Ft |
Tax History
| Year | Tax Paid | Tax Assessment Tax Assessment Total Assessment is a certain percentage of the fair market value that is determined by local assessors to be the total taxable value of land and additions on the property. | Land | Improvement |
|---|---|---|---|---|
| 2024 | $14,179 | $1,143,027 | $685,200 | $456,800 |
| 2023 | $15,007 | $1,209,233 | $724,800 | $483,200 |
| 2022 | $15,282 | $1,233,308 | $739,200 | $492,800 |
| 2021 | $14,476 | $1,163,868 | $697,200 | $466,668 |
| 2020 | $16,024 | $1,275,290 | $764,694 | $510,596 |
| 2019 | $15,475 | $1,250,300 | $749,700 | $500,600 |
| 2018 | $8,843 | $707,296 | $353,248 | $354,048 |
| 2017 | $8,439 | $693,444 | $346,322 | $347,122 |
| 2016 | $8,286 | $679,864 | $339,532 | $340,332 |
| 2015 | $8,182 | $669,664 | $334,432 | $335,232 |
| 2014 | $7,966 | $656,562 | $327,881 | $328,681 |
Mortgage History
| Date | Status | Loan Amount | Loan Type |
|---|---|---|---|
| Previous Owner | $776,000 | New Conventional | |
| Previous Owner | $785,000 | Credit Line Revolving | |
| Previous Owner | $417,000 | New Conventional | |
| Previous Owner | $440,000 | New Conventional | |
| Previous Owner | $175,000 | Balloon |
Deed History
| Date | Type | Sale Price | Title Company |
|---|---|---|---|
| Quit Claim Deed | -- | Old Republic Title | |
| Grant Deed | -- | Old Republic Title | |
| Quit Claim Deed | -- | None Listed On Document | |
| Grant Deed | $1,225,000 | Old Republic Title Co | |
| Grant Deed | $640,000 | Old Republic Title Company | |
| Interfamily Deed Transfer | -- | Old Republic Title Company | |
| Grant Deed | $410,000 | Fidelity National Title Co |
Similar Homes in San Francisco, CA
Source: San Francisco Association of REALTORS® MLS
MLS Number: 424083398
APN: 2649-053
- 150 Eureka St Unit 401
- 150 Eureka St Unit 301
- 4087 17th St
- 229 Douglass St Unit A
- 36 Caselli Ave Unit 38
- 4547 18th St Unit B
- 4547 18th St Unit 2
- 317 Douglass St Unit 317
- 4052 18th St
- 4036 18th St
- 196 States St
- 305 Castro St Unit 1
- 44 Lower Terrace
- 3681 16th St
- 10 Lower Terrace
- 42 Lower Terrace
- 262 Castro St
- 4011 19th St
- 260 Castro St
- 3879 17th St
