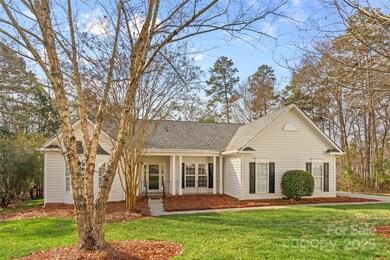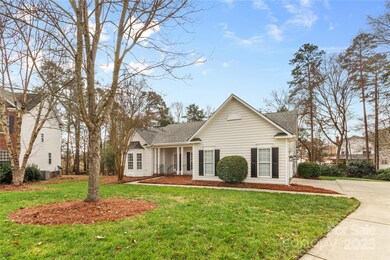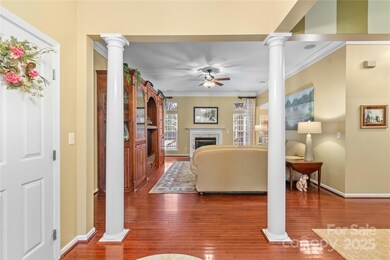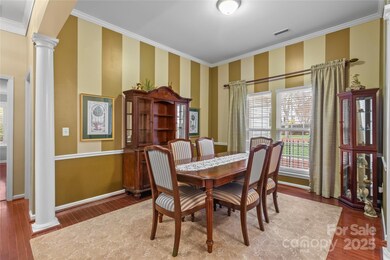
4316 Canewood Ln Indian Trail, NC 28079
Highlights
- Open Floorplan
- Clubhouse
- Pond
- Sun Valley Elementary School Rated A-
- Deck
- Ranch Style House
About This Home
As of February 2025This stunning home, nestled on a quiet cul-de-sac lot, offers an ideal combination of style, space, and functionality. With only one owner, it has been meticulously maintained and boasts an inviting open floorplan. Natural light floods every room, highlighting the home’s generous proportions and creating a warm, welcoming atmosphere. The double trex deck and screened back porch offers expansive outdoor living space, ideal for enjoying the serene surroundings or hosting gatherings. Ample storage thru-out, including large closets and cabinetry, ensures everything has its place. The fully fenced-in yard provides both privacy and security, making it perfect for families or pets. You're sure to love the Brandon Oaks community with its outstanding amenities (2 pools, multiple playgrounds, pickle-ball, tennis, basketball, stocked fishing pond and more). 2 minutes to groceries, restaurants & the Sun Valley entertainment complex. With these remarkable features, this home is truly a rare find.
Last Agent to Sell the Property
Sun Valley Realty Brokerage Email: jennmasucci@gmail.com License #264971
Home Details
Home Type
- Single Family
Est. Annual Taxes
- $2,448
Year Built
- Built in 1999
Lot Details
- Cul-De-Sac
- Back Yard Fenced
- Property is zoned Sf-4, AQ0
HOA Fees
- $54 Monthly HOA Fees
Parking
- 2 Car Attached Garage
Home Design
- Ranch Style House
- Transitional Architecture
- Vinyl Siding
Interior Spaces
- 2,019 Sq Ft Home
- Open Floorplan
- Ceiling Fan
- Self Contained Fireplace Unit Or Insert
- Gas Fireplace
- Entrance Foyer
- Great Room with Fireplace
- Screened Porch
- Crawl Space
- Pull Down Stairs to Attic
- Home Security System
Kitchen
- Breakfast Bar
- Electric Range
- Microwave
- Plumbed For Ice Maker
- Dishwasher
- Disposal
Flooring
- Wood
- Linoleum
- Tile
Bedrooms and Bathrooms
- 4 Main Level Bedrooms
- Split Bedroom Floorplan
- Walk-In Closet
- 2 Full Bathrooms
- Garden Bath
Laundry
- Laundry Room
- Washer and Electric Dryer Hookup
Outdoor Features
- Pond
- Deck
- Shed
Schools
- Shiloh Valley Elementary School
- Sun Valley Middle School
- Sun Valley High School
Utilities
- Forced Air Heating and Cooling System
- Heating System Uses Natural Gas
- Underground Utilities
- Gas Water Heater
Listing and Financial Details
- Assessor Parcel Number 07-117-306
Community Details
Overview
- Cusick Management Association
- Built by Ryan Homes
- Brandon Oaks Subdivision
- Mandatory home owners association
Amenities
- Picnic Area
- Clubhouse
Recreation
- Tennis Courts
- Sport Court
- Indoor Game Court
- Recreation Facilities
- Community Playground
- Community Pool
- Trails
Map
Home Values in the Area
Average Home Value in this Area
Property History
| Date | Event | Price | Change | Sq Ft Price |
|---|---|---|---|---|
| 02/28/2025 02/28/25 | Sold | $459,000 | -2.1% | $227 / Sq Ft |
| 01/01/2025 01/01/25 | For Sale | $469,000 | -- | $232 / Sq Ft |
Tax History
| Year | Tax Paid | Tax Assessment Tax Assessment Total Assessment is a certain percentage of the fair market value that is determined by local assessors to be the total taxable value of land and additions on the property. | Land | Improvement |
|---|---|---|---|---|
| 2024 | $2,448 | $288,400 | $48,800 | $239,600 |
| 2023 | $2,431 | $288,400 | $48,800 | $239,600 |
| 2022 | $2,431 | $288,400 | $48,800 | $239,600 |
| 2021 | $2,429 | $288,400 | $48,800 | $239,600 |
| 2020 | $1,462 | $186,100 | $36,000 | $150,100 |
| 2019 | $1,862 | $186,100 | $36,000 | $150,100 |
| 2018 | $1,454 | $186,100 | $36,000 | $150,100 |
| 2017 | $1,955 | $186,100 | $36,000 | $150,100 |
| 2016 | $1,915 | $186,100 | $36,000 | $150,100 |
| 2015 | $1,540 | $186,100 | $36,000 | $150,100 |
| 2014 | $1,465 | $206,980 | $32,000 | $174,980 |
Mortgage History
| Date | Status | Loan Amount | Loan Type |
|---|---|---|---|
| Previous Owner | $166,550 | New Conventional | |
| Previous Owner | $179,500 | Unknown | |
| Previous Owner | $50,000 | Credit Line Revolving | |
| Previous Owner | $159,200 | Unknown | |
| Previous Owner | $15,000 | Credit Line Revolving | |
| Previous Owner | $148,950 | No Value Available |
Deed History
| Date | Type | Sale Price | Title Company |
|---|---|---|---|
| Warranty Deed | $459,000 | None Listed On Document | |
| Warranty Deed | $459,000 | None Listed On Document | |
| Deed | $186,500 | -- |
Similar Homes in Indian Trail, NC
Source: Canopy MLS (Canopy Realtor® Association)
MLS Number: 4210060
APN: 07-117-306
- 3013 Spring Fancy Ln
- 423 Wescott St Unit 73
- 247 Aylesbury Ln
- 5311 Courtfield Dr
- 310 Frontier Cir
- 2003 Dataw Ln
- 9001 Fenwick Dr
- 2010 Hollyhedge Ln
- 5140 Old Monroe Rd
- 303 Grove Gate Ln
- 6002 Sentinel Dr
- 3005 Sandbox Cir
- 3007 Sandbox Cir
- 1114 Oak Alley Dr
- 608 Picketts Cir
- 1016 Council Fire Cir
- 2017 Bridleside Dr
- 1004 Canopy Dr
- 2020 Holly Villa Cir
- 2122 Shumard Cir






