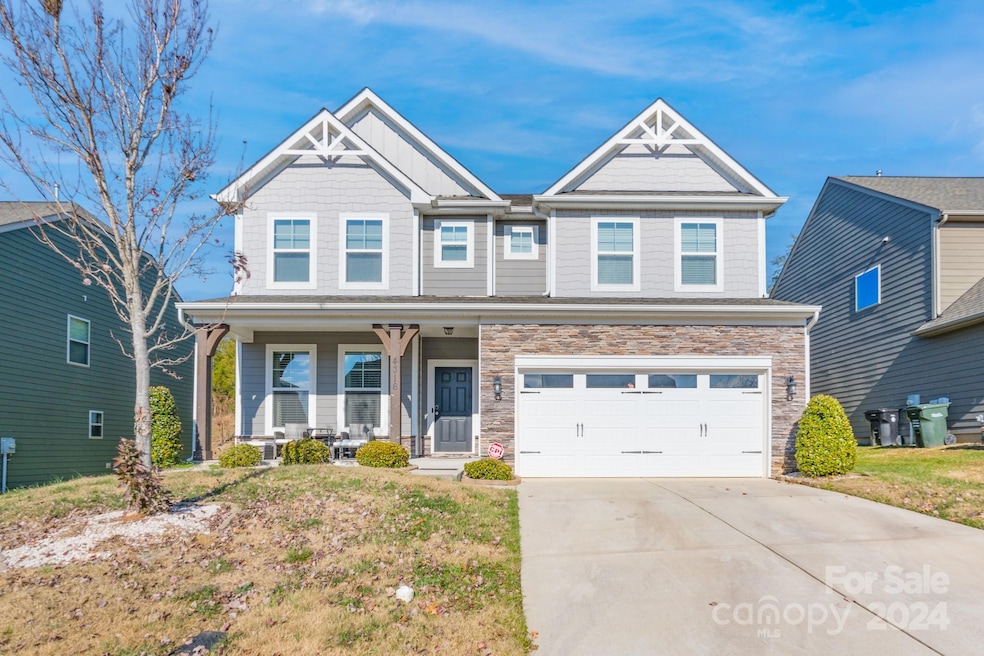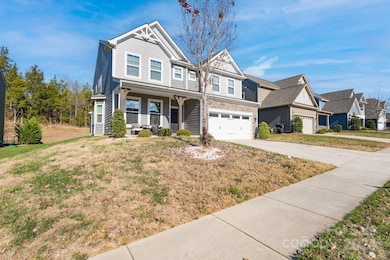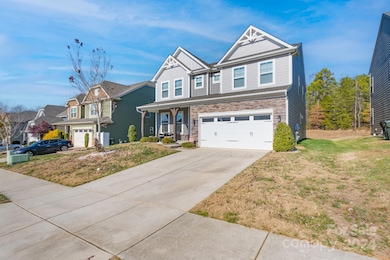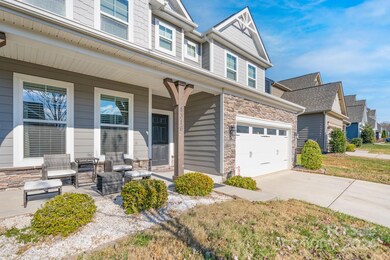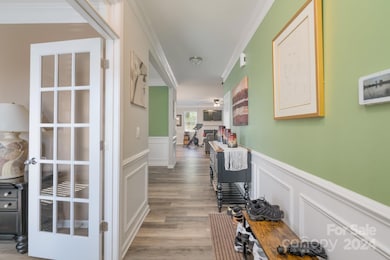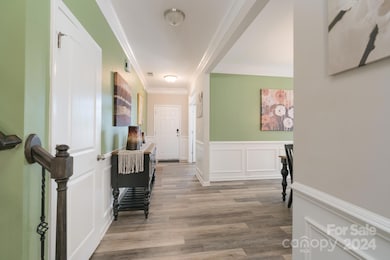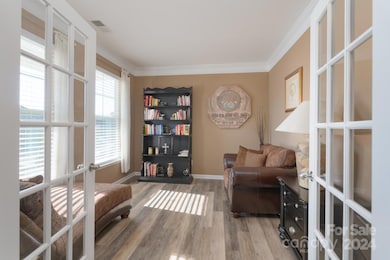
4316 Falls Lake Dr SW Concord, NC 28025
Estimated payment $3,416/month
Highlights
- Spa
- Open Floorplan
- Wooded Lot
- J.N. Fries Middle School Rated A-
- Clubhouse
- Screened Porch
About This Home
This Beautiful 4BD/3BA Craftsman home is on the market! You will not want to miss this heavily upgraded and meticulously maintained wooded lot home located in the highly desirable Park View Estates. This home features a warm open floor plan with an abundance of natural light, crown molding, custom window treatments and luxury vinyl plank flooring. The gourmet kitchen is a true focal point with modern grey 42' cabinetry, 36” gas cooktop, double ovens, granite counters and stainless appliances. Private office with french doors offers the perfect work from home office or private study. Main level bedroom suite is perfect for guests and family. Upstairs has a large loft/mancave that can be converted to a 5th bedroom. Huge master bedroom suite with trey ceiling, dual sinks, custom tilework, & oversized walk-in closet. Entertain and relax on the covered/screened porch. Community offers a pool, playground, sidewalks and dog park. Easy commute to Charlotte, parks, and restaurants!
Listing Agent
Real Broker, LLC Brokerage Email: johncombssellshomes@gmail.com License #87276
Home Details
Home Type
- Single Family
Est. Annual Taxes
- $5,112
Year Built
- Built in 2017
Lot Details
- Wooded Lot
- Property is zoned RV-CD
HOA Fees
- $66 Monthly HOA Fees
Parking
- 2 Car Attached Garage
- Driveway
Home Design
- Slab Foundation
- Stone Veneer
Interior Spaces
- 2-Story Property
- Open Floorplan
- Ceiling Fan
- Insulated Windows
- Window Treatments
- Entrance Foyer
- Family Room with Fireplace
- Screened Porch
- Pull Down Stairs to Attic
Kitchen
- Double Oven
- Gas Cooktop
- Microwave
- Plumbed For Ice Maker
- Dishwasher
- Kitchen Island
- Disposal
Flooring
- Tile
- Vinyl
Bedrooms and Bathrooms
- Walk-In Closet
- 3 Full Bathrooms
- Garden Bath
Pool
- Spa
Schools
- Rocky River Elementary School
- J.N. Fries Middle School
- Central Cabarrus High School
Utilities
- Forced Air Heating and Cooling System
- Vented Exhaust Fan
- Electric Water Heater
Listing and Financial Details
- Assessor Parcel Number 5528-67-2068-0000
Community Details
Overview
- Cedar Management Association
- Park View Estates Subdivision
- Mandatory home owners association
Amenities
- Clubhouse
Recreation
- Recreation Facilities
- Community Playground
- Community Pool
- Dog Park
Map
Home Values in the Area
Average Home Value in this Area
Tax History
| Year | Tax Paid | Tax Assessment Tax Assessment Total Assessment is a certain percentage of the fair market value that is determined by local assessors to be the total taxable value of land and additions on the property. | Land | Improvement |
|---|---|---|---|---|
| 2024 | $5,112 | $513,220 | $105,000 | $408,220 |
| 2023 | $4,286 | $351,340 | $43,000 | $308,340 |
| 2022 | $4,286 | $351,340 | $43,000 | $308,340 |
| 2021 | $4,286 | $351,340 | $43,000 | $308,340 |
| 2020 | $4,286 | $351,340 | $43,000 | $308,340 |
| 2019 | $3,759 | $308,130 | $40,000 | $268,130 |
| 2018 | $3,698 | $308,130 | $40,000 | $268,130 |
| 2017 | $472 | $40,000 | $40,000 | $0 |
Property History
| Date | Event | Price | Change | Sq Ft Price |
|---|---|---|---|---|
| 04/09/2025 04/09/25 | Price Changed | $524,000 | -0.5% | $166 / Sq Ft |
| 03/27/2025 03/27/25 | Price Changed | $526,500 | -0.4% | $167 / Sq Ft |
| 03/04/2025 03/04/25 | Price Changed | $528,500 | -1.1% | $168 / Sq Ft |
| 01/04/2025 01/04/25 | For Sale | $534,500 | +67.0% | $170 / Sq Ft |
| 09/07/2018 09/07/18 | Sold | $320,000 | 0.0% | $102 / Sq Ft |
| 08/03/2018 08/03/18 | Pending | -- | -- | -- |
| 07/27/2018 07/27/18 | For Sale | $320,000 | -- | $102 / Sq Ft |
Deed History
| Date | Type | Sale Price | Title Company |
|---|---|---|---|
| Deed | -- | -- | |
| Warranty Deed | $320,000 | Investors Title Ins Co | |
| Warranty Deed | $316,000 | None Available |
Mortgage History
| Date | Status | Loan Amount | Loan Type |
|---|---|---|---|
| Open | $354,597 | New Conventional | |
| Previous Owner | $288,000 | New Conventional | |
| Previous Owner | $249,000 | New Conventional |
Similar Homes in Concord, NC
Source: Canopy MLS (Canopy Realtor® Association)
MLS Number: 4208929
APN: 5528-67-2068-0000
- 1169 Hollis Cir SW
- 1077 Hearth Ln SW
- 4816 Zion Church Rd
- 910/820 Archibald Rd
- 5640 Mountaineer Ln
- 773 Sir Raleigh Dr
- 188 Mary Cir
- 109 Stonecrest Cir SW
- 5291 Moonlight Trail SW
- 1020 Boulder Dr
- 642 Nannyberry Ln
- 465 First Turn Ct SW
- 3030 Talledaga Ln SW
- 5810 Dove Point Dr SW
- 4200 Long Arrow Dr
- 27 Barbee Rd SW
- 4152 Broadstairs Dr SW
- 649 Shellbark Dr
- 1015 Castle Rock Ct
- 5140 Hildreth Ct
