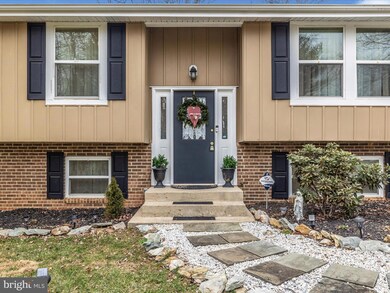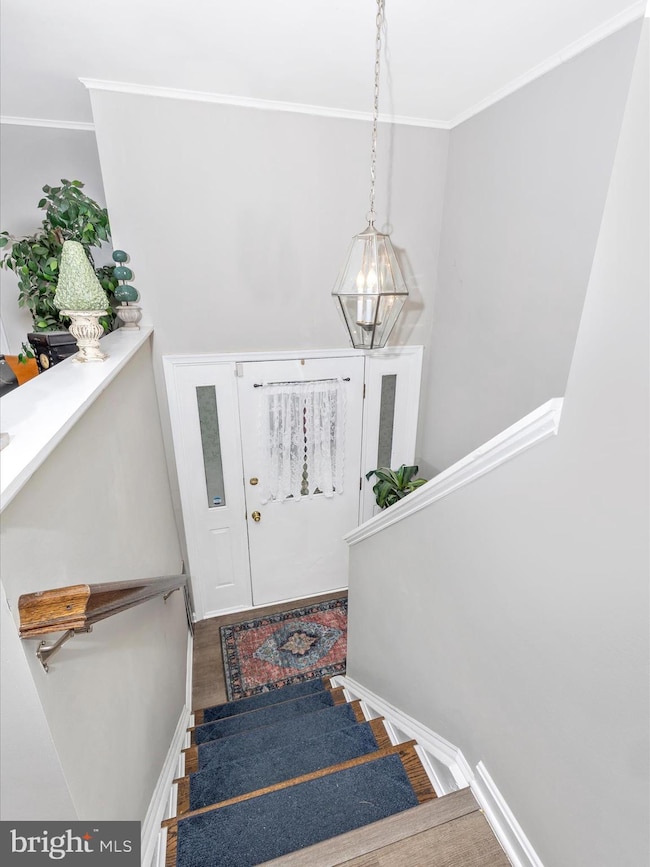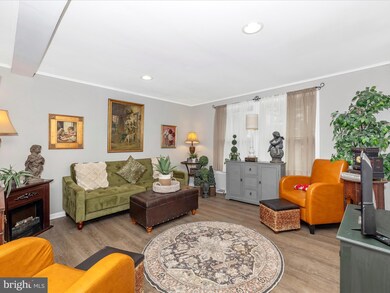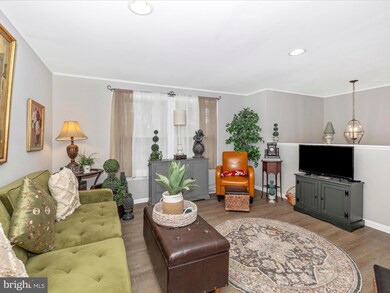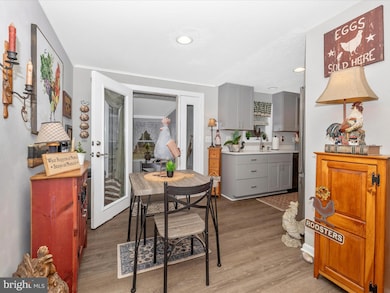
4316 Moxley Valley Dr Mount Airy, MD 21771
Highlights
- In Ground Pool
- Deck
- Sun or Florida Room
- Green Valley Elementary School Rated A-
- Traditional Floor Plan
- No HOA
About This Home
As of March 2025Location Location!! Check out this phenomenal and cozy 3 bedroom/3 bathroom with well maintained in-ground pool on over a half acre (.6ac). This spacious split foyer boasts updates galore including upgraded bathrooms, LTV flooring installed 2023, upgraded kitchen quartz counters with new energy efficient appliances in 2024. Relax or entertain on the massive 20x16 new deck and cool off in the beautiful in-ground pool with updated pump (2019), liner(2023), and cover(2019) . Exterior painted (2023) and shutters(2021) added. Generic Gutter guards (2020). Furnace was installed. The water system has a UV light, conditioner and new clean water back wash tank owner paid over $5k for. Roof is 6 years old. The portable stand up heat/cool unit stays in sunroom upon sale. This home has been well maintained by owner! The back yard is completely fenced and offers a nice storage shed still under warranty. Move fast to snatch up this unique opportunity as this home will not last on market long..
Home Details
Home Type
- Single Family
Est. Annual Taxes
- $4,931
Year Built
- Built in 1976 | Remodeled in 2019
Lot Details
- 0.6 Acre Lot
- Wood Fence
- Back Yard Fenced
- Property is in excellent condition
- Property is zoned R1
Parking
- 1 Car Attached Garage
- Front Facing Garage
- Driveway
Home Design
- Slab Foundation
- Frame Construction
- Architectural Shingle Roof
Interior Spaces
- Property has 2 Levels
- Traditional Floor Plan
- Recessed Lighting
- Fireplace Mantel
- Vinyl Clad Windows
- Sliding Doors
- Family Room Off Kitchen
- Sitting Room
- Living Room
- Sun or Florida Room
Kitchen
- Electric Oven or Range
- Built-In Microwave
- Dishwasher
- Stainless Steel Appliances
- Upgraded Countertops
Bedrooms and Bathrooms
- 3 Main Level Bedrooms
- En-Suite Bathroom
Laundry
- Laundry on lower level
- Dryer
- Washer
Finished Basement
- Walk-Out Basement
- Exterior Basement Entry
Eco-Friendly Details
- Energy-Efficient Appliances
- Energy-Efficient Windows
Outdoor Features
- In Ground Pool
- Deck
- Patio
Schools
- Linganore High School
Utilities
- Central Air
- Heat Pump System
- Well
- Electric Water Heater
- Water Conditioner is Owned
- On Site Septic
Community Details
- No Home Owners Association
- Molesworth Hills Subdivision
Listing and Financial Details
- Tax Lot 24
- Assessor Parcel Number 1109251685
Map
Home Values in the Area
Average Home Value in this Area
Property History
| Date | Event | Price | Change | Sq Ft Price |
|---|---|---|---|---|
| 03/24/2025 03/24/25 | Sold | $595,000 | +0.9% | $281 / Sq Ft |
| 02/14/2025 02/14/25 | Pending | -- | -- | -- |
| 02/09/2025 02/09/25 | For Sale | $589,900 | +59.5% | $278 / Sq Ft |
| 07/22/2019 07/22/19 | Sold | $369,900 | 0.0% | $174 / Sq Ft |
| 06/18/2019 06/18/19 | Pending | -- | -- | -- |
| 06/17/2019 06/17/19 | Price Changed | $369,900 | -2.6% | $174 / Sq Ft |
| 06/03/2019 06/03/19 | Price Changed | $379,900 | -2.6% | $179 / Sq Ft |
| 05/16/2019 05/16/19 | For Sale | $389,900 | -- | $184 / Sq Ft |
Tax History
| Year | Tax Paid | Tax Assessment Tax Assessment Total Assessment is a certain percentage of the fair market value that is determined by local assessors to be the total taxable value of land and additions on the property. | Land | Improvement |
|---|---|---|---|---|
| 2024 | $4,102 | $403,500 | $156,700 | $246,800 |
| 2023 | $3,744 | $361,733 | $0 | $0 |
| 2022 | $3,556 | $319,967 | $0 | $0 |
| 2021 | $3,350 | $278,200 | $106,000 | $172,200 |
| 2020 | $3,321 | $273,233 | $0 | $0 |
| 2019 | $3,264 | $268,267 | $0 | $0 |
| 2018 | $3,086 | $263,300 | $94,100 | $169,200 |
| 2017 | $2,983 | $263,300 | $0 | $0 |
| 2016 | $2,990 | $244,100 | $0 | $0 |
| 2015 | $2,990 | $234,500 | $0 | $0 |
| 2014 | $2,990 | $234,500 | $0 | $0 |
Mortgage History
| Date | Status | Loan Amount | Loan Type |
|---|---|---|---|
| Open | $188,000 | New Conventional | |
| Previous Owner | $330,000 | New Conventional | |
| Previous Owner | $331,000 | New Conventional | |
| Previous Owner | $211,000 | Stand Alone Second | |
| Previous Owner | $235,000 | New Conventional |
Deed History
| Date | Type | Sale Price | Title Company |
|---|---|---|---|
| Deed | $595,000 | Legacyhouse Title | |
| Deed | $369,900 | Old Towne Title Inc | |
| Trustee Deed | $219,000 | None Available |
Similar Homes in Mount Airy, MD
Source: Bright MLS
MLS Number: MDFR2059298
APN: 09-251685
- 12797 Roughton Dr
- 4503 Bartholows Rd
- 12623 W Oak Dr
- 4701 Cowmans Ct S
- 4802 Cowmans Ct N
- 12531 Quiet Stream Ct
- 12651 W Oak Dr
- 4217 Bill Moxley Rd
- 4571 Lynn Burke Rd
- 5005 Westwind Dr N
- 4788 Mid County Ct
- 5151C Old Bartholows Rd
- 12504 Sandra Lee Ct
- 13661 Samhill Ln
- 12345 (Lot 1) Fingerboard Rd
- 12345 Fingerboard Rd
- 13659 Samhill Ln
- 13237 Manor Dr S
- 13075 Penn Shop Rd
- 13700 Samhill Dr

