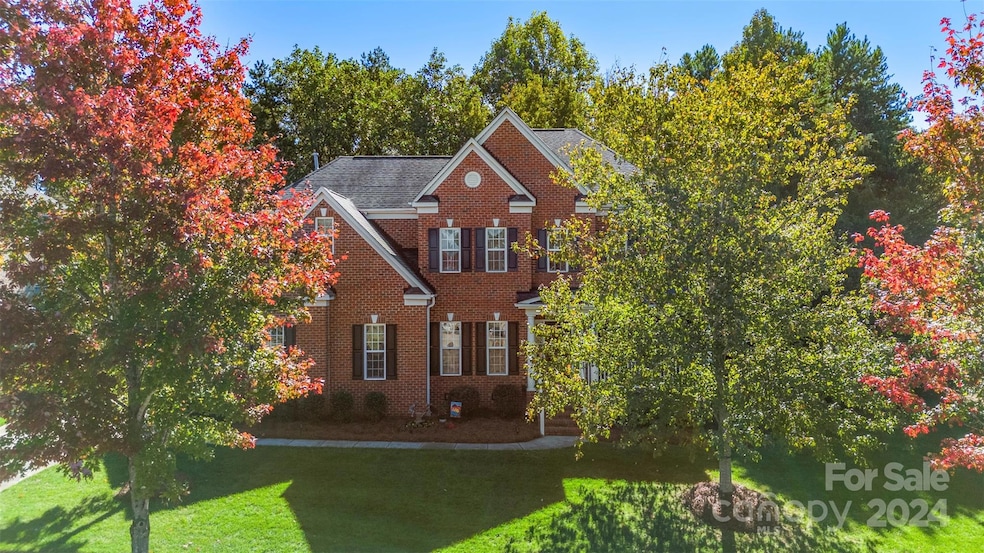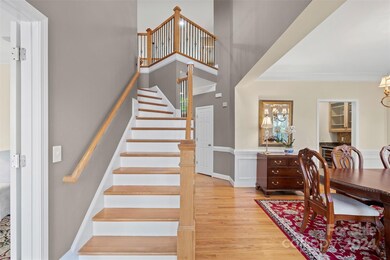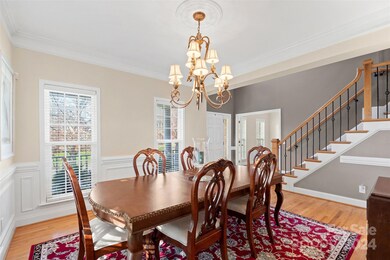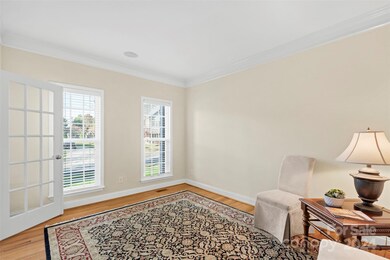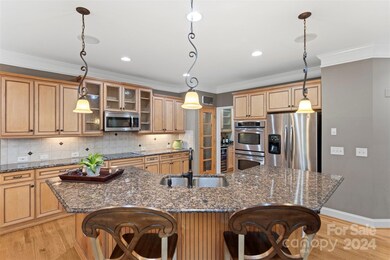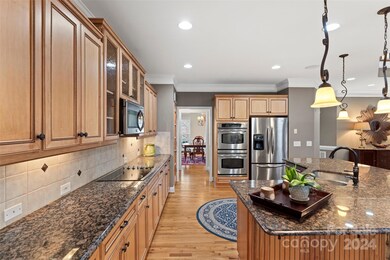
4317 Abernathy Place Harrisburg, NC 28075
Kensington Forest NeighborhoodHighlights
- Open Floorplan
- Deck
- Wood Flooring
- Hickory Ridge Elementary School Rated A
- Outdoor Fireplace
- Wine Refrigerator
About This Home
As of January 2025Discover this stately 2-story home with timeless charm and in idyllic Kensington Forest. Hardwood floors flow through the main floor of the home, leading to a stunning 2-story living room with tons of natural light. The gourmet kitchen shines with SS appliances, double wall ovens, granite countertops, custom tile backsplash, and ample workspace. Don't forget to check out the walk-in pantry, butler's pantry, and your very own custom, temperature controlled wine closet. A dedicated office space downstairs makes working from home a dream. Upstairs are 4 spacious bedrooms, 2 beautifully upgraded bathrooms with upgraded tile floors. Enjoy abundant storage with 2 walk-in attic spaces. Outside, relax in the large, flat backyard with a custom outdoor fireplace, paver patio, storage shed, and a fully enclosed privacy fence. Don't forget the large deck and pergola with an built-in outdoor TV, perfect for entertaining or enjoying those quiet evenings at home. Your dream home is here!
Last Agent to Sell the Property
Coldwell Banker Realty Brokerage Email: Laura@LauraShinkle.com License #303870

Home Details
Home Type
- Single Family
Est. Annual Taxes
- $6,186
Year Built
- Built in 2006
Lot Details
- Privacy Fence
- Back Yard Fenced
- Irrigation
- Property is zoned RM
HOA Fees
- $46 Monthly HOA Fees
Parking
- 2 Car Attached Garage
- Driveway
Home Design
- Brick Exterior Construction
- Vinyl Siding
Interior Spaces
- 2-Story Property
- Open Floorplan
- Built-In Features
- Bar Fridge
- Entrance Foyer
- Family Room with Fireplace
- Crawl Space
- Laundry Room
Kitchen
- Breakfast Bar
- Built-In Double Oven
- Electric Cooktop
- Microwave
- Plumbed For Ice Maker
- Dishwasher
- Wine Refrigerator
- Kitchen Island
- Disposal
Flooring
- Wood
- Linoleum
- Tile
Bedrooms and Bathrooms
- Walk-In Closet
Outdoor Features
- Deck
- Patio
- Outdoor Fireplace
- Shed
- Front Porch
Schools
- Hickory Ridge Elementary And Middle School
- Hickory Ridge High School
Utilities
- Central Heating and Cooling System
- Underground Utilities
- Cable TV Available
Listing and Financial Details
- Assessor Parcel Number 5506-85-6555-0000
Community Details
Overview
- Hawthorne Management Association, Phone Number (704) 377-0114
- Built by Niblock Homes
- Kensington Forest Subdivision
- Mandatory home owners association
Recreation
- Community Pool
Map
Home Values in the Area
Average Home Value in this Area
Property History
| Date | Event | Price | Change | Sq Ft Price |
|---|---|---|---|---|
| 01/10/2025 01/10/25 | Sold | $698,000 | -2.4% | $212 / Sq Ft |
| 12/06/2024 12/06/24 | Price Changed | $715,000 | -1.4% | $217 / Sq Ft |
| 11/21/2024 11/21/24 | For Sale | $725,000 | +72.6% | $220 / Sq Ft |
| 05/30/2018 05/30/18 | Sold | $420,000 | -2.3% | $129 / Sq Ft |
| 04/30/2018 04/30/18 | Pending | -- | -- | -- |
| 04/25/2018 04/25/18 | Price Changed | $429,900 | -3.4% | $132 / Sq Ft |
| 04/04/2018 04/04/18 | For Sale | $445,000 | -- | $137 / Sq Ft |
Tax History
| Year | Tax Paid | Tax Assessment Tax Assessment Total Assessment is a certain percentage of the fair market value that is determined by local assessors to be the total taxable value of land and additions on the property. | Land | Improvement |
|---|---|---|---|---|
| 2024 | $6,186 | $627,350 | $120,000 | $507,350 |
| 2023 | $5,024 | $427,580 | $90,000 | $337,580 |
| 2022 | $5,024 | $427,580 | $90,000 | $337,580 |
| 2021 | $4,682 | $427,580 | $90,000 | $337,580 |
| 2020 | $4,682 | $427,580 | $90,000 | $337,580 |
| 2019 | $3,977 | $363,220 | $70,000 | $293,220 |
| 2018 | $3,650 | $339,570 | $70,000 | $269,570 |
| 2017 | $3,362 | $339,570 | $70,000 | $269,570 |
| 2016 | $3,362 | $331,230 | $53,000 | $278,230 |
| 2015 | $2,319 | $331,230 | $53,000 | $278,230 |
| 2014 | $2,319 | $331,230 | $53,000 | $278,230 |
Mortgage History
| Date | Status | Loan Amount | Loan Type |
|---|---|---|---|
| Open | $273,000 | New Conventional | |
| Closed | $273,000 | New Conventional | |
| Previous Owner | $334,000 | New Conventional | |
| Previous Owner | $336,000 | New Conventional | |
| Previous Owner | $338,836 | Purchase Money Mortgage |
Deed History
| Date | Type | Sale Price | Title Company |
|---|---|---|---|
| Warranty Deed | $698,000 | None Listed On Document | |
| Warranty Deed | $698,000 | None Listed On Document | |
| Warranty Deed | $420,000 | None Available | |
| Warranty Deed | $424,000 | None Available |
Similar Homes in Harrisburg, NC
Source: Canopy MLS (Canopy Realtor® Association)
MLS Number: 4200940
APN: 5506-85-6555-0000
- 4205 Green Park Ct
- 8941 Vickery Ln
- 8321 Rocky River Rd
- 8979 Rocky River Rd
- 8985 Rocky River Rd
- 8905 Landsdowne Ave
- 8331 Burgundy Ridge Dr
- 9391 Leyton Dr
- 4671 Lucas Ct
- 3848 Burnage Hall Rd
- 4836 Pepper Dr
- 8453 Mossy Cup Trail
- 4856 Pepper Dr
- 4831 Reason Ct Unit 72
- 4818 Reason Ct Unit 74
- 8021 Stillhouse Ln Unit 18
- 4813 Reason Ct Unit 75
- 4825 Reason Ct Unit 73
- 8105 Stillhouse Ln Unit 23
- 8923 Happiness Rd
