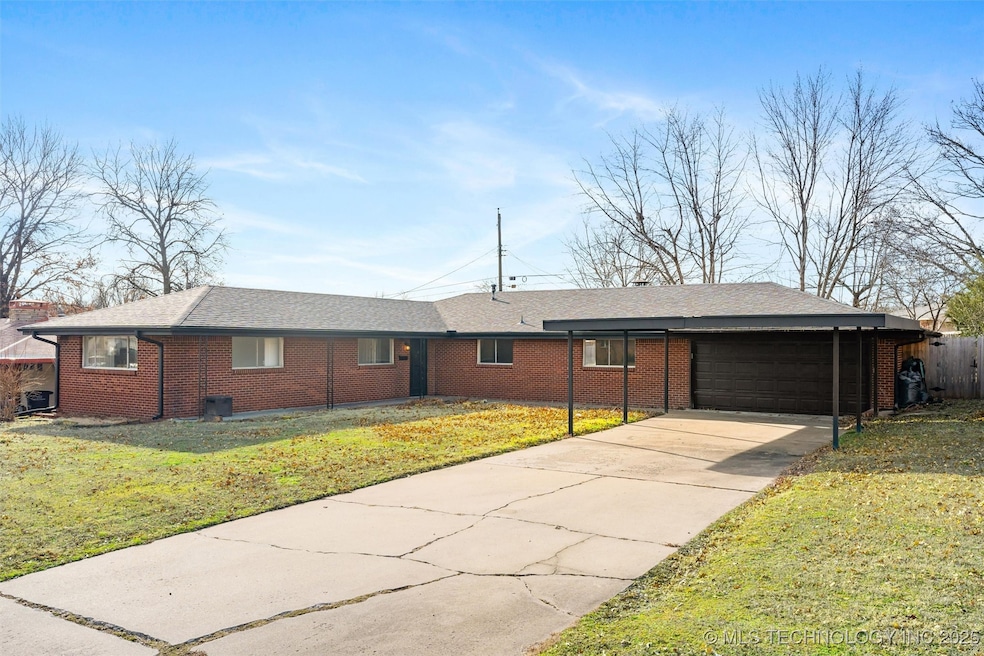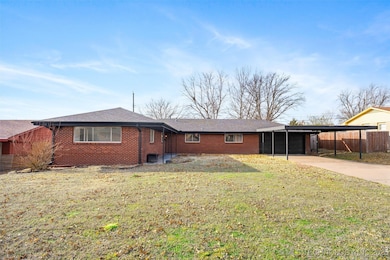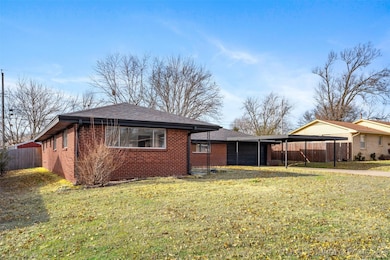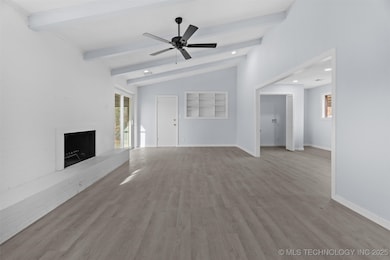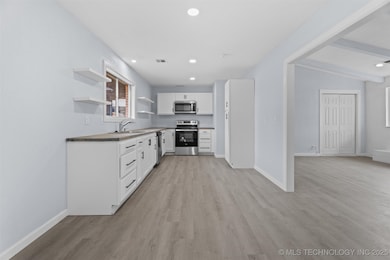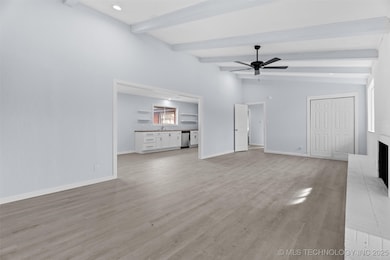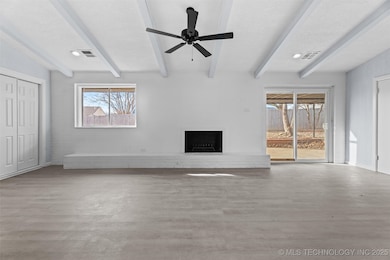
4317 E Frank Phillips Blvd Bartlesville, OK 74006
Estimated payment $1,094/month
Total Views
4,148
3
Beds
2
Baths
1,763
Sq Ft
$102
Price per Sq Ft
Highlights
- Mature Trees
- Vaulted Ceiling
- No HOA
- Ranch Heights Elementary School Rated A-
- Butcher Block Countertops
- Covered patio or porch
About This Home
Welcome home! Looking for a home that is close to everything Bartlesville has to offer? Look no further! Quick and easy access to all shopping! This newly remodeled, 3 bedroom, 2 bathroom home with a 2 car garage and fenced in backyard has all you need. Updated kitchen with new appliances, along with a brand new furnace and recently serviced AC! Don’t miss out, Schedule your showing today!
Home Details
Home Type
- Single Family
Est. Annual Taxes
- $1,086
Year Built
- Built in 1959
Lot Details
- 9,884 Sq Ft Lot
- North Facing Home
- Privacy Fence
- Mature Trees
Parking
- 2 Car Attached Garage
Home Design
- Brick Exterior Construction
- Slab Foundation
- Wood Frame Construction
- Fiberglass Roof
- Asphalt
Interior Spaces
- 1,763 Sq Ft Home
- 1-Story Property
- Vaulted Ceiling
- Gas Log Fireplace
- Gas Dryer Hookup
Kitchen
- Built-In Oven
- Built-In Range
- Dishwasher
- Butcher Block Countertops
- Disposal
Flooring
- Laminate
- Concrete
- Tile
Bedrooms and Bathrooms
- 3 Bedrooms
- 2 Full Bathrooms
Eco-Friendly Details
- Ventilation
Outdoor Features
- Covered patio or porch
- Shed
- Rain Gutters
Schools
- Hoover Elementary School
- Bartlesville High School
Utilities
- Zoned Heating and Cooling
- Heating System Uses Gas
- Gas Water Heater
- Phone Available
Community Details
- No Home Owners Association
- Pennington Hills Ii Subdivision
Map
Create a Home Valuation Report for This Property
The Home Valuation Report is an in-depth analysis detailing your home's value as well as a comparison with similar homes in the area
Home Values in the Area
Average Home Value in this Area
Tax History
| Year | Tax Paid | Tax Assessment Tax Assessment Total Assessment is a certain percentage of the fair market value that is determined by local assessors to be the total taxable value of land and additions on the property. | Land | Improvement |
|---|---|---|---|---|
| 2024 | $1,406 | $11,705 | $1,020 | $10,685 |
| 2023 | $1,406 | $10,123 | $814 | $9,309 |
| 2022 | $1,058 | $10,123 | $814 | $9,309 |
| 2021 | $1,003 | $9,543 | $783 | $8,760 |
| 2020 | $992 | $9,264 | $767 | $8,497 |
| 2019 | $960 | $8,995 | $753 | $8,242 |
| 2018 | $924 | $8,733 | $732 | $8,001 |
| 2017 | $915 | $8,478 | $711 | $7,767 |
| 2016 | $830 | $8,231 | $691 | $7,540 |
| 2015 | $815 | $7,992 | $672 | $7,320 |
| 2014 | $812 | $7,992 | $672 | $7,320 |
Source: Public Records
Property History
| Date | Event | Price | Change | Sq Ft Price |
|---|---|---|---|---|
| 04/15/2025 04/15/25 | For Sale | $180,000 | +89.5% | $102 / Sq Ft |
| 08/18/2023 08/18/23 | Sold | $95,000 | -13.6% | $54 / Sq Ft |
| 07/25/2023 07/25/23 | Pending | -- | -- | -- |
| 07/18/2023 07/18/23 | For Sale | $110,000 | -- | $62 / Sq Ft |
Source: MLS Technology
Deed History
| Date | Type | Sale Price | Title Company |
|---|---|---|---|
| Warranty Deed | $95,000 | Neat Escrow And Title | |
| Interfamily Deed Transfer | -- | None Available | |
| Quit Claim Deed | -- | None Available | |
| Deed | $66,000 | -- | |
| Deed | $47,000 | -- | |
| Deed | -- | -- | |
| Quit Claim Deed | -- | -- |
Source: Public Records
Mortgage History
| Date | Status | Loan Amount | Loan Type |
|---|---|---|---|
| Open | $145,500 | New Conventional | |
| Closed | $114,549 | Construction |
Source: Public Records
Similar Homes in Bartlesville, OK
Source: MLS Technology
MLS Number: 2515999
APN: 0017677
Nearby Homes
- 128 Fleetwood Place
- 368 SE Elmhurst Ave
- 4112 Brookline Dr
- 608 SE Greystone Ave
- 336 Brookline Place
- 0 SE Adams Rd Unit 2512267
- 4841 Carole Ct
- 120 SE Fenway Ave
- 4927 SE Fordham Dr
- 4715 Sunview Place
- 4203 Tuxedo Blvd
- 644 SE Elmhurst Ave
- 218 NE Fenway Ave
- 618 Kenwood Dr
- 4991 Princeton Dr
- 4715 SE Adams Blvd Unit 922A
- 208 NE Spruce Ave
- 900 Briarwood Dr
- 1063 Rolling Meadows Ct
- 4620 Rolling Meadows Rd
