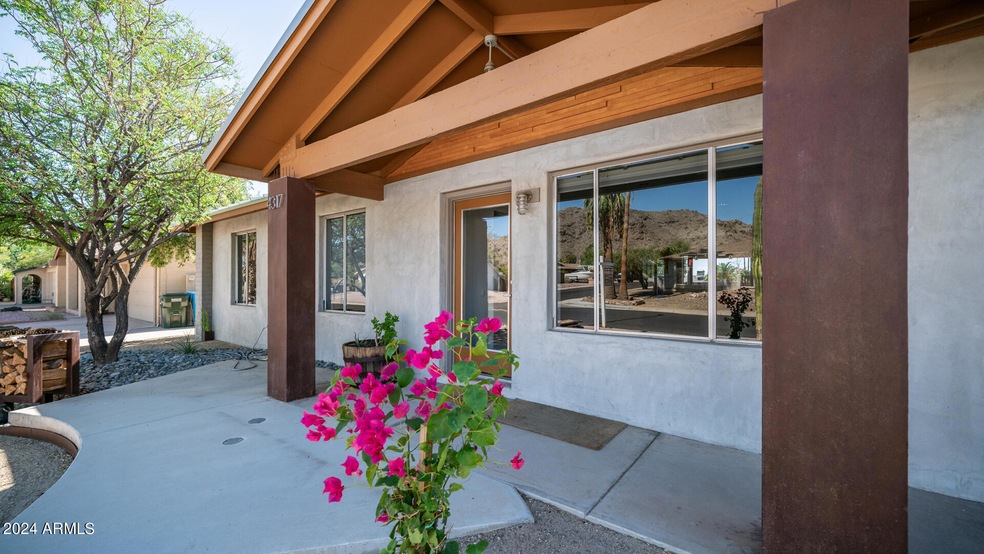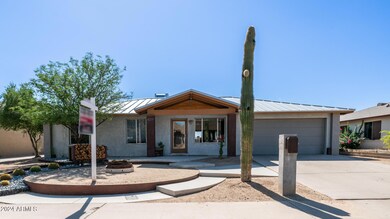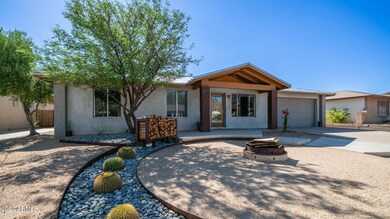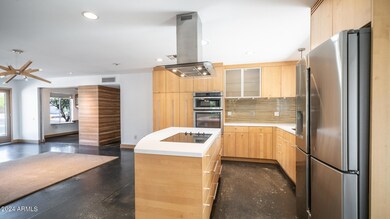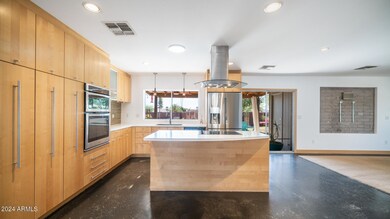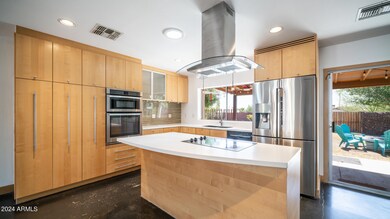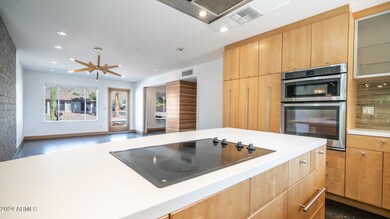
4317 E Western Star Blvd Phoenix, AZ 85044
Ahwatukee NeighborhoodHighlights
- Private Pool
- Family Room with Fireplace
- No HOA
- Mountain View
- Private Yard
- Covered patio or porch
About This Home
As of December 2024This Home Is A True Icon Like No Other Which Is Apparent The Moment You Drive Up The Street. It Is One Of The Most Admired And Sought After And Is Finally For Sale. Be Greeted By The Multi Tier Concrete Steps And Patios, A Fire Pit, Steel Posts And Beams,Smooth Stucco Walls With Wood Facia And A New Metal Roof. The Clear Glass Front Door Completes The Entry And The Mid Century Modern Block Home With Strategic Frank Lloyd Wright Style Gray Block Walls And Accents. Concrete Stained Floors, Birch Cabinets, With Corian Counters. The Two Bathrooms Have Been Proffesionally Designed With High End Commercial Grade Fixtures. Walk In To The Backyard Oasis And Wow! The Covered Patio Open To The Large Yard, Diving Pebble Tek Pool, Detached Block Office heated and cooled With Mini Split.. Backs Wash The Separate Quarters Is Quite Amazing. Gray Block Walls With Birch Interior Facia, Contemporary LED Lighting And Glass Block Windows With Double Door Entry. The Diving Pool Has One Of The Most Unique Custom Steel Fencing And A Metal Welded Shade Sail Frame. Two Unique Gates Lead You To The Open Wash For Hiking, Biking With Entrance To The City Park And Trails To South Mountain For Miles Of Trails. The Yard Also Features A Propane Fire Pit, Raised Planters, Propane BBQ Grill And Metal And Rock Pillars.
Last Agent to Sell the Property
Keller Williams Realty Sonoran Living License #SA034283000

Home Details
Home Type
- Single Family
Est. Annual Taxes
- $1,978
Year Built
- Built in 1979
Lot Details
- 7,945 Sq Ft Lot
- Desert faces the front and back of the property
- Wood Fence
- Block Wall Fence
- Backyard Sprinklers
- Private Yard
Parking
- 2 Car Garage
Home Design
- Metal Roof
- Block Exterior
- Stucco
Interior Spaces
- 1,615 Sq Ft Home
- 1-Story Property
- Ceiling Fan
- Gas Fireplace
- Family Room with Fireplace
- 3 Fireplaces
- Mountain Views
Kitchen
- Eat-In Kitchen
- Breakfast Bar
Flooring
- Carpet
- Concrete
Bedrooms and Bathrooms
- 4 Bedrooms
- 2 Bathrooms
- Dual Vanity Sinks in Primary Bathroom
Pool
- Private Pool
- Fence Around Pool
- Diving Board
Outdoor Features
- Covered patio or porch
- Outdoor Fireplace
- Fire Pit
- Outdoor Storage
- Built-In Barbecue
Schools
- Kyrene De Las Lomas Elementary School
- Centennial Elementary Middle School
- Mountain Pointe High School
Utilities
- Refrigerated Cooling System
- Mini Split Air Conditioners
- Mini Split Heat Pump
- Propane
- High Speed Internet
- Cable TV Available
Community Details
- No Home Owners Association
- Association fees include no fees
- Desert Foothills Estates Unit 4 Lots 315 Thru 510 Subdivision
Listing and Financial Details
- Legal Lot and Block 432 / 432
- Assessor Parcel Number 301-40-443
Map
Home Values in the Area
Average Home Value in this Area
Property History
| Date | Event | Price | Change | Sq Ft Price |
|---|---|---|---|---|
| 12/19/2024 12/19/24 | Sold | $610,000 | 0.0% | $378 / Sq Ft |
| 11/15/2024 11/15/24 | Price Changed | $610,000 | -3.2% | $378 / Sq Ft |
| 11/09/2024 11/09/24 | Price Changed | $629,900 | -1.6% | $390 / Sq Ft |
| 10/24/2024 10/24/24 | Price Changed | $639,999 | -1.5% | $396 / Sq Ft |
| 10/03/2024 10/03/24 | Price Changed | $649,900 | -1.5% | $402 / Sq Ft |
| 09/19/2024 09/19/24 | For Sale | $659,900 | -- | $409 / Sq Ft |
Tax History
| Year | Tax Paid | Tax Assessment Tax Assessment Total Assessment is a certain percentage of the fair market value that is determined by local assessors to be the total taxable value of land and additions on the property. | Land | Improvement |
|---|---|---|---|---|
| 2025 | $2,021 | $23,179 | -- | -- |
| 2024 | $1,978 | $22,075 | -- | -- |
| 2023 | $1,978 | $36,420 | $7,280 | $29,140 |
| 2022 | $1,883 | $28,560 | $5,710 | $22,850 |
| 2021 | $1,965 | $26,350 | $5,270 | $21,080 |
| 2020 | $1,915 | $25,030 | $5,000 | $20,030 |
| 2019 | $1,855 | $22,880 | $4,570 | $18,310 |
| 2018 | $1,791 | $20,860 | $4,170 | $16,690 |
| 2017 | $1,710 | $18,810 | $3,760 | $15,050 |
| 2016 | $1,733 | $18,010 | $3,600 | $14,410 |
| 2015 | $1,551 | $16,510 | $3,300 | $13,210 |
Mortgage History
| Date | Status | Loan Amount | Loan Type |
|---|---|---|---|
| Open | $579,500 | New Conventional | |
| Closed | $579,500 | New Conventional | |
| Previous Owner | $121,000 | Credit Line Revolving | |
| Previous Owner | $39,000 | Credit Line Revolving | |
| Previous Owner | $204,000 | New Conventional | |
| Previous Owner | $224,700 | Unknown | |
| Previous Owner | $28,990 | Credit Line Revolving | |
| Previous Owner | $231,920 | Fannie Mae Freddie Mac | |
| Previous Owner | $220,000 | New Conventional | |
| Previous Owner | $68,250 | Credit Line Revolving | |
| Previous Owner | $92,650 | Unknown | |
| Previous Owner | $99,200 | New Conventional |
Deed History
| Date | Type | Sale Price | Title Company |
|---|---|---|---|
| Warranty Deed | $610,000 | Phoenix Title | |
| Warranty Deed | $610,000 | Phoenix Title | |
| Warranty Deed | $289,900 | Magnus Title Agency | |
| Warranty Deed | $230,000 | Grand Canyon Title Agency In | |
| Warranty Deed | $123,250 | Ati Title Agency |
Similar Homes in the area
Source: Arizona Regional Multiple Listing Service (ARMLS)
MLS Number: 6757507
APN: 301-40-443
- 10428 S 43rd St
- 4327 E San Gabriel Ave
- 4309 E Alta Mesa Ave
- 4316 E La Puente Ave
- 4227 E Yowy St
- 4029 E La Puente Ave
- 4353 E Jicarilla St
- 4442 E Walatowa St
- 4525 E Desert View Dr
- 4401 E Walatowa St
- 4353 E Walatowa St
- 10610 S 48th St Unit 1068
- 10610 S 48th St Unit 2001
- 10610 S 48th St Unit 2089
- 4617 E La Puente Ave
- 4242 E Sacaton St
- 4621 E Mineral Rd
- 9833 S 44th St
- 4325 E Sacaton St
- 11225 S Tomah St
