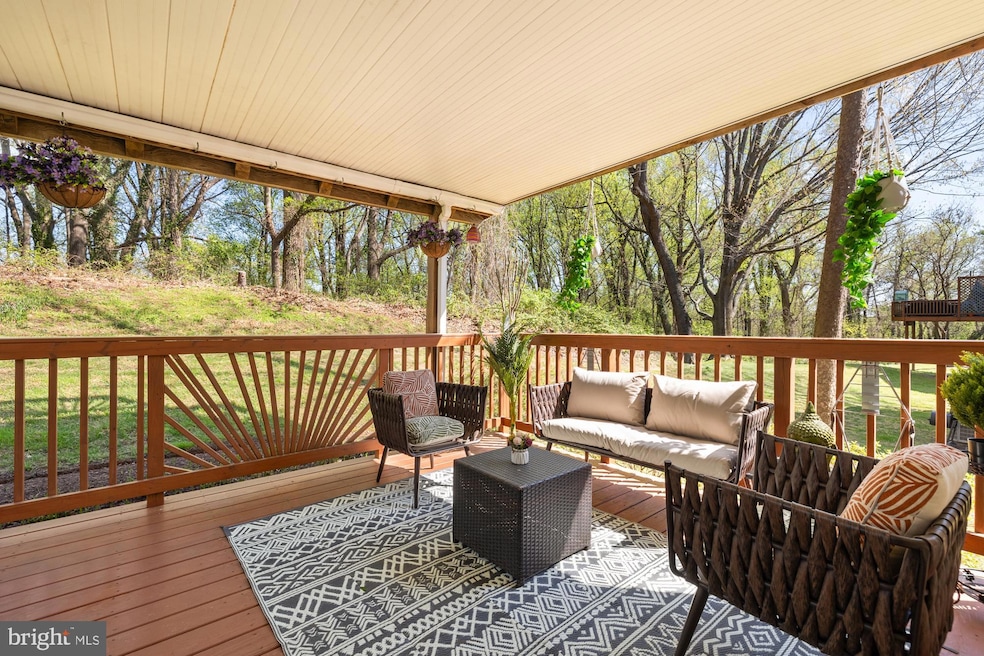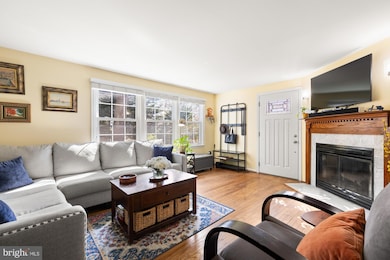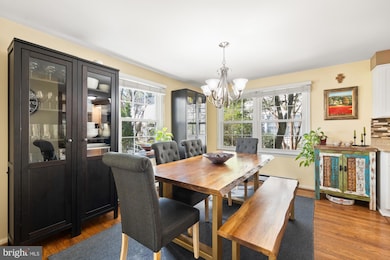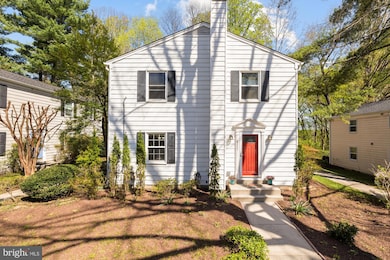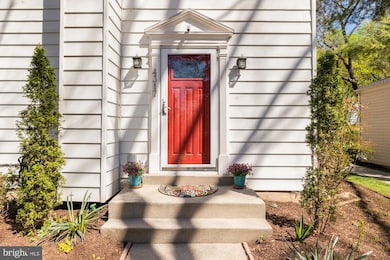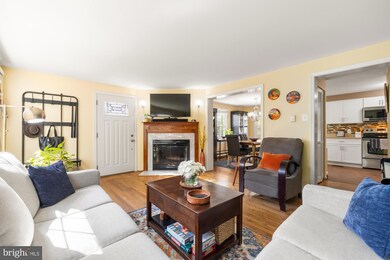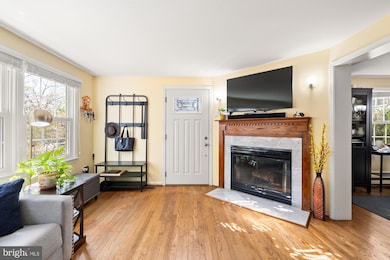
4317 Sangamore Rd Bethesda, MD 20816
Sumner NeighborhoodEstimated payment $4,075/month
Highlights
- Gourmet Kitchen
- View of Trees or Woods
- Colonial Architecture
- Bannockburn Elementary School Rated A
- Open Floorplan
- Deck
About This Home
Offer deadline is 3 PM on Tuesday, April 15th. Thank you.
Tucked into the peaceful Sumner Clusters community and backing to the serene Little Falls Stream Valley Park and the Capital Crescent Trail, this rare one-level condo offers a private, nature-filled retreat with unbeatable access to Downtown Bethesda and DC.
Inside, you're welcomed by a bright, inviting family room with a cozy wood-burning fireplace—perfect for chilly evenings. The open-concept layout flows effortlessly from the living area to the dining room and kitchen, creating an ideal space for everyday living and entertaining. The kitchen is a true standout, featuring stainless steel appliances, granite countertops, soft-close drawers, a pantry, and plenty of storage to handle all your culinary adventures.
All on one level, the home features three spacious bedrooms, one full bath, a convenient half bath, and in-unit laundry—all designed for comfortable, easy living. Closet space is generous throughout.
Love the outdoors? Step out to your private, covered deck—perfect for morning coffee or evening wind-downs—with a paved patio just below for grilling or gathering.
With recent updates including a new water heater (2020), a new roof with 30-year warranty (2020), and a renovated kitchen (2018), this home is move-in ready. Plus, there's plenty of parking and an EV charger installation is an option.
Property Details
Home Type
- Condominium
Est. Annual Taxes
- $5,725
Year Built
- Built in 1980 | Remodeled in 2012
Lot Details
- Property is in excellent condition
HOA Fees
- $450 Monthly HOA Fees
Home Design
- Colonial Architecture
- Slab Foundation
- Aluminum Siding
Interior Spaces
- 1,125 Sq Ft Home
- Property has 1 Level
- Open Floorplan
- Wood Burning Fireplace
- Window Treatments
- Living Room
- Dining Room
- Views of Woods
Kitchen
- Gourmet Kitchen
- Electric Oven or Range
- Microwave
- Dishwasher
- Stainless Steel Appliances
- Disposal
Bedrooms and Bathrooms
- 3 Main Level Bedrooms
- En-Suite Primary Bedroom
Laundry
- Laundry Room
- Laundry on main level
- Dryer
- Washer
Parking
- Parking Lot
- Off-Street Parking
Outdoor Features
- Deck
- Patio
Schools
- Bannockburn Elementary School
- Thomas W. Pyle Middle School
- Walt Whitman High School
Utilities
- Forced Air Heating and Cooling System
- Heat Pump System
- Electric Water Heater
Listing and Financial Details
- Assessor Parcel Number 160701995064
Community Details
Overview
- Association fees include management, trash, snow removal, insurance
- Building Winterized
- Low-Rise Condominium
- Sumner Clusters Condos
- Sumner Clusters Community
- Sumner Clusters Subdivision
- Property Manager
Amenities
- Common Area
Pet Policy
- Dogs and Cats Allowed
Map
Home Values in the Area
Average Home Value in this Area
Tax History
| Year | Tax Paid | Tax Assessment Tax Assessment Total Assessment is a certain percentage of the fair market value that is determined by local assessors to be the total taxable value of land and additions on the property. | Land | Improvement |
|---|---|---|---|---|
| 2024 | $5,725 | $453,333 | $0 | $0 |
| 2023 | $4,937 | $446,667 | $0 | $0 |
| 2022 | $3,546 | $440,000 | $132,000 | $308,000 |
| 2021 | $4,580 | $440,000 | $132,000 | $308,000 |
| 2020 | $4,558 | $440,000 | $132,000 | $308,000 |
| 2019 | $9,072 | $440,000 | $132,000 | $308,000 |
| 2018 | $4,384 | $426,667 | $0 | $0 |
| 2017 | $4,262 | $413,333 | $0 | $0 |
| 2016 | -- | $400,000 | $0 | $0 |
| 2015 | $4,017 | $373,333 | $0 | $0 |
| 2014 | $4,017 | $346,667 | $0 | $0 |
Property History
| Date | Event | Price | Change | Sq Ft Price |
|---|---|---|---|---|
| 04/15/2025 04/15/25 | Pending | -- | -- | -- |
| 04/11/2025 04/11/25 | For Sale | $565,000 | +25.6% | $502 / Sq Ft |
| 01/06/2014 01/06/14 | Sold | $450,000 | 0.0% | $400 / Sq Ft |
| 11/25/2013 11/25/13 | Pending | -- | -- | -- |
| 11/04/2013 11/04/13 | Off Market | $450,000 | -- | -- |
| 09/11/2013 09/11/13 | Pending | -- | -- | -- |
| 09/06/2013 09/06/13 | For Sale | $434,900 | -- | $387 / Sq Ft |
Deed History
| Date | Type | Sale Price | Title Company |
|---|---|---|---|
| Deed | $450,000 | District Title | |
| Deed | -- | -- | |
| Deed | -- | -- | |
| Deed | $129,000 | -- |
Mortgage History
| Date | Status | Loan Amount | Loan Type |
|---|---|---|---|
| Open | $288,600 | New Conventional | |
| Closed | $293,300 | New Conventional | |
| Previous Owner | $95,300 | Stand Alone Second |
Similar Homes in the area
Source: Bright MLS
MLS Number: MDMC2171560
APN: 07-01995064
- 6433 Brookes Ln
- 4940 Sentinel Dr
- 4924 Sentinel Dr
- 6417 Broad St
- 4410 Chalfont Place
- 4978 Sentinel Dr
- 4425 Chalfont Place
- 5003 Sentinel Dr Unit 23
- 5001 Sentinel Dr Unit 11
- 6280 Ridge Dr
- 4703 Fort Sumner Dr
- 4603 Tournay Rd
- 5008 Baltan Rd
- 4900 Scarsdale Rd
- 5311 Blackistone Rd
- 6699 Macarthur Blvd
- 5304 Blackistone Rd
- 5309 Falmouth Rd
- 5206 Falmouth Ct
- 5612 Overlea Rd
